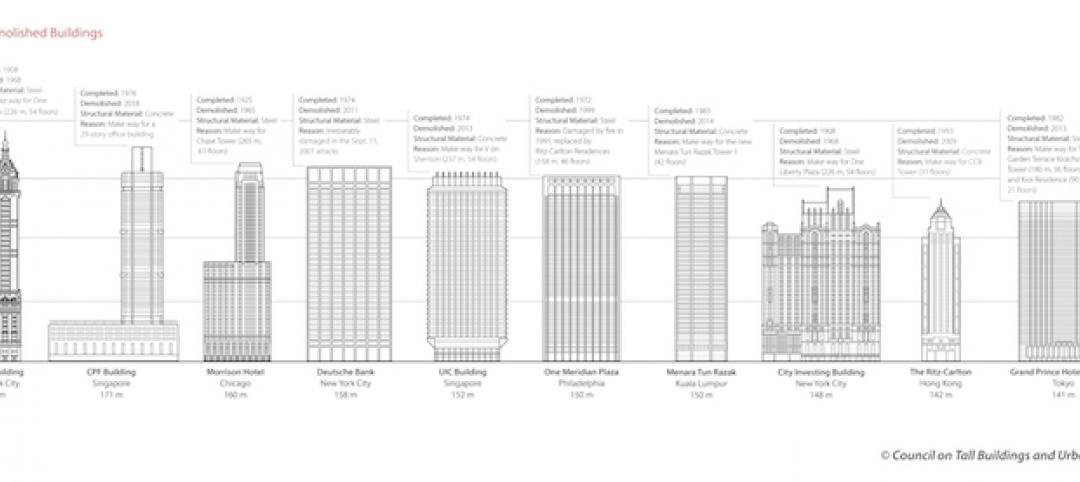Denver’s skyline may be about to undergo its biggest addition ever if the City approves a proposed $400 million project that would become the Mile High City’s first supertall skyscraper.
Six Fifty 17, designed by Carlos Ott, Crown Architecture, and Davis Partnership Architects, will provide over 1 million sf of space. The mixed-use building will include 248 luxury condominiums, a boutique hotel, 22,000 sf of retail space, and over 500 parking spaces.
A large collection of amenities will fill the massive space and includes multiple terraces (private and public) and pools, a spa with a sauna and steam rooms, a fitness center, a half-court basketball court, a bowling alley, and a game lounge with a pool table, foosball, and shuffleboard. Children will also be catered too with a playroom equipped with a custom climbing wall. Additional planned offerings include bicycle storage, pet grooming, day care, art consultation, and butler services.
 Rendering courtesy of Six Fifty 17.
Rendering courtesy of Six Fifty 17.
Current plans peg Six Fifty 17 to reach the lofty heights of 1,000 feet, a number that would place the building as the 19th tallest in the United States, nestled between JPMorgan Chase Tower in Houston and Two Prudential Plaza in Chicago. It would be 286 feet taller than Republic Plaza, Denver’s current tallest tower.
Greenwich Realty Capital hopes to break ground on the project in the summer of 2018.
Related Stories
High-rise Construction | Jun 1, 2018
CTBUH names 2018 Best Tall Building Worldwide, among nine other award winners
Oasia Downtown Hotel named “Best Tall Building Worldwide” for 2018.
| May 24, 2018
Accelerate Live! talk: Security and the built environment: Insights from an embassy designer
In this 15-minute talk at BD+C’s Accelerate Live! conference (May 10, 2018, Chicago), embassy designer Tom Jacobs explores ways that provide the needed protection while keeping intact the representational and inspirational qualities of a design.
High-rise Construction | May 18, 2018
The 100 tallest buildings ever conventionally demolished
The list comes from a recent CTBUH study.
High-rise Construction | May 14, 2018
Register before it’s too late: 2018 Tall + Urban Innovation Conference
The conference explores and celebrates the very best in innovative tall buildings, urban spaces, building technologies, and construction practices from around the world.
Reconstruction & Renovation | May 8, 2018
Willis Tower elevators receive upgrade as part of $500 million update
Otis will handle the upgrades.
Multifamily Housing | Apr 24, 2018
Adrian Smith + Gordon Gill Architecture designs 47-story condo tower in Miami
The tower will be located in Miami’s South Brickell neighborhood.
High-rise Construction | Apr 17, 2018
Developers reveal plans for 1,422-foot-tall skyscraper in Chicago
The tower would be the second tallest in the city.
Mixed-Use | Apr 5, 2018
SOM unveils design for 54-story mixed-use tower in Hangzhou, China
The tower will rise 944 feet.
Wood | Feb 15, 2018
Japanese company announces plans for the world’s tallest wooden skyscraper
The planned tower would rise 350 meters (1148 feet).
High-rise Construction | Feb 14, 2018
BIG and Carlo Ratti Associati-designed Singapore skyscraper has open-air ‘oases’ at multiple levels
The new skyscraper will include “the office of the future.”
















