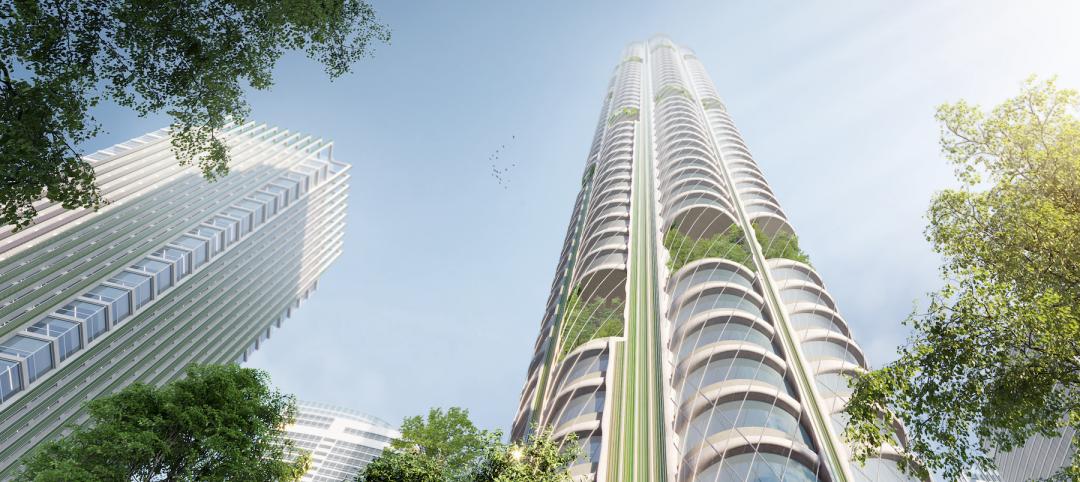Denver’s skyline may be about to undergo its biggest addition ever if the City approves a proposed $400 million project that would become the Mile High City’s first supertall skyscraper.
Six Fifty 17, designed by Carlos Ott, Crown Architecture, and Davis Partnership Architects, will provide over 1 million sf of space. The mixed-use building will include 248 luxury condominiums, a boutique hotel, 22,000 sf of retail space, and over 500 parking spaces.
A large collection of amenities will fill the massive space and includes multiple terraces (private and public) and pools, a spa with a sauna and steam rooms, a fitness center, a half-court basketball court, a bowling alley, and a game lounge with a pool table, foosball, and shuffleboard. Children will also be catered too with a playroom equipped with a custom climbing wall. Additional planned offerings include bicycle storage, pet grooming, day care, art consultation, and butler services.
 Rendering courtesy of Six Fifty 17.
Rendering courtesy of Six Fifty 17.
Current plans peg Six Fifty 17 to reach the lofty heights of 1,000 feet, a number that would place the building as the 19th tallest in the United States, nestled between JPMorgan Chase Tower in Houston and Two Prudential Plaza in Chicago. It would be 286 feet taller than Republic Plaza, Denver’s current tallest tower.
Greenwich Realty Capital hopes to break ground on the project in the summer of 2018.
Related Stories
Building Team | May 11, 2022
Miami to get its first supertall building
After completing its first supertall building, 111 W 57th Street in New York, developer PMG is now preparing for the groundbreaking of the first supertall in Miami: Waldorf Astoria Miami.
High-rise Construction | Apr 14, 2022
Seattle’s high-rise convention center nears completion
The new Washington State Convention Center Summit Building—billed as the first high-rise convention center in North America—is on track to complete most of its construction later this year.
Multifamily Housing | Apr 7, 2022
Ken Soble Tower becomes world’s largest residential Passive House retrofit
The project team for the 18-story high-rise for seniors slashed the building’s greenhouse gas emissions by 94 percent and its heating energy demand by 91 percent.
Multifamily Housing | Mar 28, 2022
Singapore’s new Irwell Hill residences will be built around heritage rain trees
The recently unveiled design of Irwell Hill, twin 36-story residence towers, calls for the development to be situated among copious greenery including preserved heritage rain trees.
Legislation | Mar 28, 2022
LEED Platinum office tower faces millions in fines due to New York’s Local Law 97
One Bryant Park, also known as the Bank of America Tower, in Manhattan faces an estimated $2.4 million in annual fines when New York City’s York’s Local Law 97 goes into effect.
Multifamily Housing | Mar 15, 2022
A 42-story tower envelops residents in Vancouver’s natural beauty
The city of Vancouver is world-renowned for the stunning nature that surrounds it: water, beaches, mountains. A 42-story tower, Fifteen Fifteen, will envelop residents in that natural beauty.
Projects | Mar 11, 2022
Studying science in the sky
In sharp contrast to other types of commercial real estate, the life sciences market is booming, according to SGA, an architecture firm based in Boston and New York that has extensive experience designing life sciences buildings.
Urban Planning | Nov 11, 2021
Reimagining the concrete and steel jungle, SOM sees buildings that absorb more carbon than they emit
The firm presented its case for a cleaner built environment during the Climate Change conference in Scotland.
High-rise Construction | Nov 2, 2021
SUMMIT One Vanderbilt completes in NYC
Snøhetta designed the project.
Laboratories | Aug 30, 2021
Science in the sky: Designing high-rise research labs
Recognizing the inherent socioeconomic and environmental benefits of high-density design, research corporations have boldly embraced high-rise research labs.
















