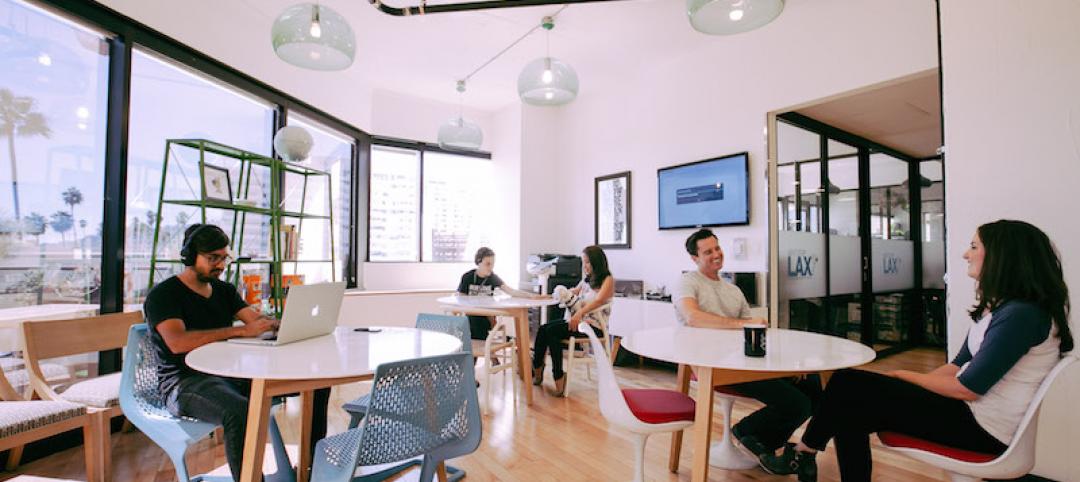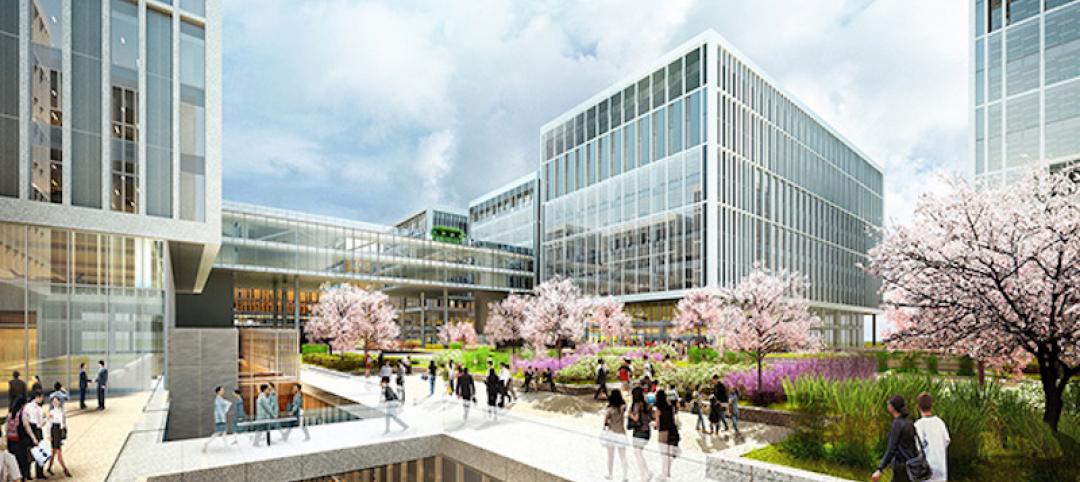The new interior design of the 50,000-sf space for the American Automobile Association’s (AAA) Northern California, Nevada, and Utah headquarters includes collaborative spaces and attempts to embrace the atmosphere of a classic American road trip.
The building’s redesign, which was handled by HGA, includes the addition of custom Knoll workstations, a conference center, a café area with meeting areas, and a high-impact entryway. The theme of the “American road trip” was incorporated throughout the space.
The boardroom, for example, features a wood treatment that resembles tire tracks and a table with vintage hubcaps. Additionally, headlight light fixtures are found in the conference room and meeting nooks are inspired by 1970s rest areas. Commissioned photography featuring Northern California, Nevada, and Utah environments was made into window film to create the sensation of looking through a car window.
 Photo: HGA.
Photo: HGA.
AAA wanted to new space to attract a younger clientele and workforce, while also retaining the employees they currently have. HGA found that many of the meetings that occur in the office involve four or fewer people, so the firm was able to save AAA substantial square footage and allot significantly more space for meetings by reducing the size of typical conference rooms that previously seated eight to 10 employees.
See Also: Telecommunications company’s remodeled headquarters makes use of its unique H shape
“We spent a significant amount of time upfront with AAA to find out what was working really well and what things could be improved,” says Melissa Pesci, Principal and Vice President at HGA, in a release. ““AAA had previously established a work environment that was incredibly supportive of focused work, but in an effort to attract a millennial workforce as well as better support and inspire the current employees, AAA wanted a space that was more balanced between offering this focused space in addition to a variety of dynamic collaboration spaces.”
Related Stories
Building Team Awards | Jun 14, 2017
A space for all: Lighthouse for the Blind and Visually Impaired
Nonprofit HQ fitout improves functionality, accessibility for blind and low-vision individuals.
Office Buildings | Jun 13, 2017
WeWork takes on a construction management app provider
Fieldlens helps turn jobsites into social networks.
Building Team Awards | Jun 12, 2017
Texas technopark: TechnipFMC John T. Gremp Campus
Silver Award: TechnipFMC’s new campus marks the start of a massive planned community in north Houston.
Office Buildings | Jun 12, 2017
At 11.8 million-sf, LG Science Park is the largest new corporate research campus in the world
The project is currently 75% complete and on schedule to open in 2018.
Building Team Awards | Jun 8, 2017
Raising the bar: Zurich North American Headquarters
Silver Award: Forgoing a typical center-core design, the Zurich North America Headquarters rises 11 stories across three stacked bars.
Office Buildings | Jun 8, 2017
Take a look at the plans for Google’s new 1 million-sf London campus
Heatherwick Studio and BIG are designing the 11-story building.
Building Team Awards | Jun 6, 2017
Nerves of steel: 150 North Riverside
Platinum Award: It took guts for a developer and its Building Team to take on a site others had shunned for most of a century.
Office Buildings | Jun 2, 2017
Strong brew: Heineken HQ spurs innovation through interaction [slideshow]
The open plan concept features a Heineken bar and multiple social zones.
Office Buildings | May 30, 2017
How tech companies are rethinking the high-rise workplace
Eight fresh ideas for the high-rise of the future, from NBBJ Design Partner Jonathan Ward.
| May 24, 2017
Accelerate Live! talk: Applying machine learning to building design, Daniel Davis, WeWork
Daniel Davis offers a glimpse into the world at WeWork, and how his team is rethinking workplace design with the help of machine learning tools.










![Strong brew: Heineken HQ spurs innovation through interaction [slideshow] Strong brew: Heineken HQ spurs innovation through interaction [slideshow]](/sites/default/files/styles/list_big/public/OPENER%20Screen%20Shot%202017-06-02%20at%2011.33.34%20AM.png?itok=VNxuazkX)





