A new 55,000-sm building in the EUR district in Rome combines abstract design with that of a geometrically defined shape to create the largest building completed in Rome in over 50 years. The New Rome-EUR Convention Centre and Hotel is defined by three elements: the Theca, the Cloud, and the Blade.
The Theca acts as the container. It is a geometrically defined shape created form steel and a double glass façade. Think of the Theca as the straight man to the Cloud’s (which is enclosed within the Theca) fool.
The Cloud is, according to the project’s architect, Studio Fuksas, the heart of the project. The Cloud is the abstract design aspect; a free spatial articulation created without rules. The Cloud contains an auditorium suitable for 1,800 people, several snack points, and support services for the auditorium. It represents the most distinctive architectural element of the project. A 15,000-sm transparent curtain, made from advanced-membrane fiberglass and flame-retardant silicone, covers a steel rib structure. When viewed in conjunction with the glass box of the Theca, the project resembles a giant fish, freely swimming in a glass aquarium.
Finally, the Blade is the hotel, an independent and autonomous structure containing 439 rooms. The Blade stands next to the main convention center and is clad in reflective dark glazing. According to Dezeen, in addition to the Blade’s 439 rooms, seven boutique suites, a spa, and a restaurant are also included.
Overall, the Centre has the capacity to seat nearly 8,000 people. In addition to the 1,800 seats found inside the Cloud’s auditorium, large conference rooms add an additional 6,000 seats. Beneath the complex is parking for up to 600 cars.
Energy consumption of the large building is curtailed via the use of variable flow air conditioning and photovoltaic elements on the exterior of the Theca that produce electricity and mitigate solar radiation, protecting the building from overheating.
The New Rome-EUR Convention Centre and Hotel opened in October 2016.
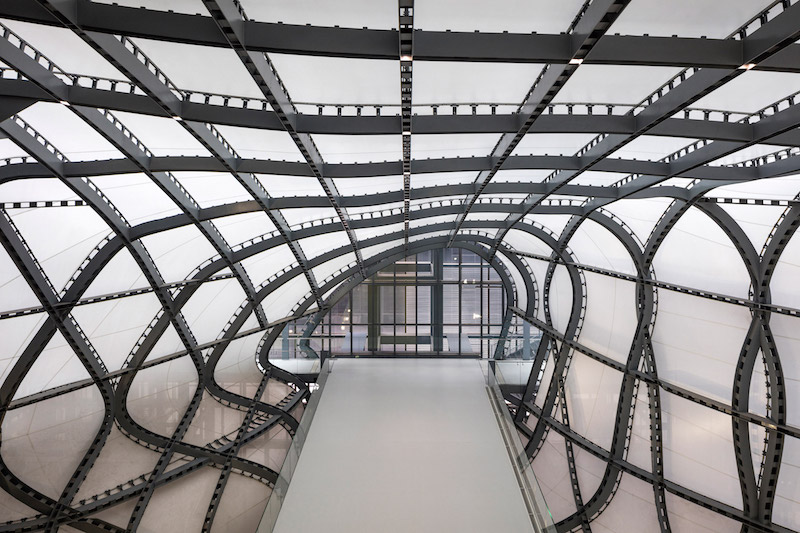 Photo courtesy of Leonardo Finotti.
Photo courtesy of Leonardo Finotti.
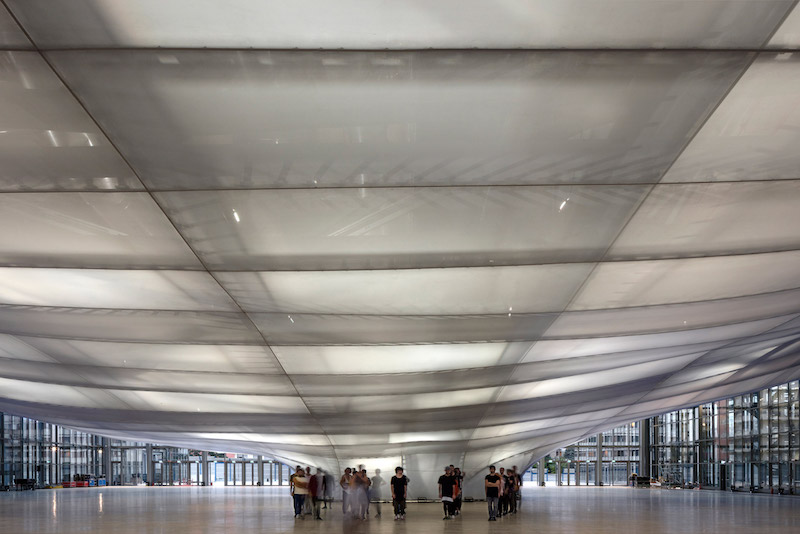 Photo courtesy of Leonardo Finotti.
Photo courtesy of Leonardo Finotti.
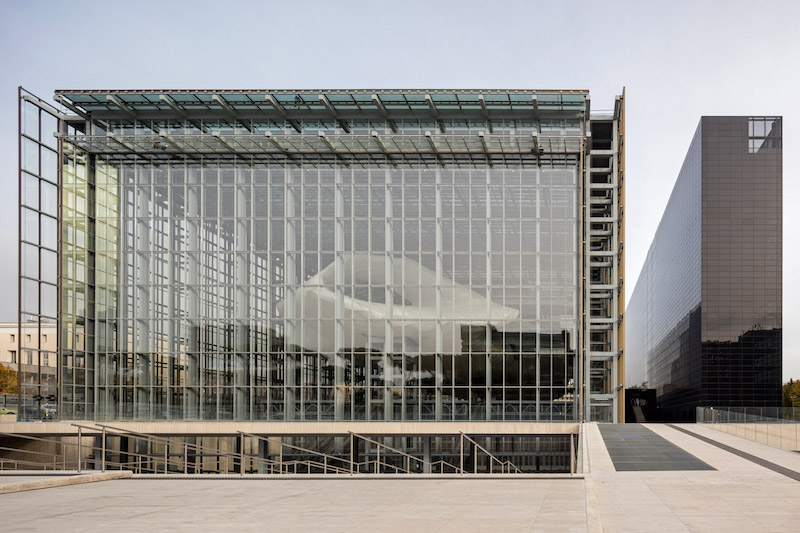 Photo courtesy of Leonardo Finotti.
Photo courtesy of Leonardo Finotti.
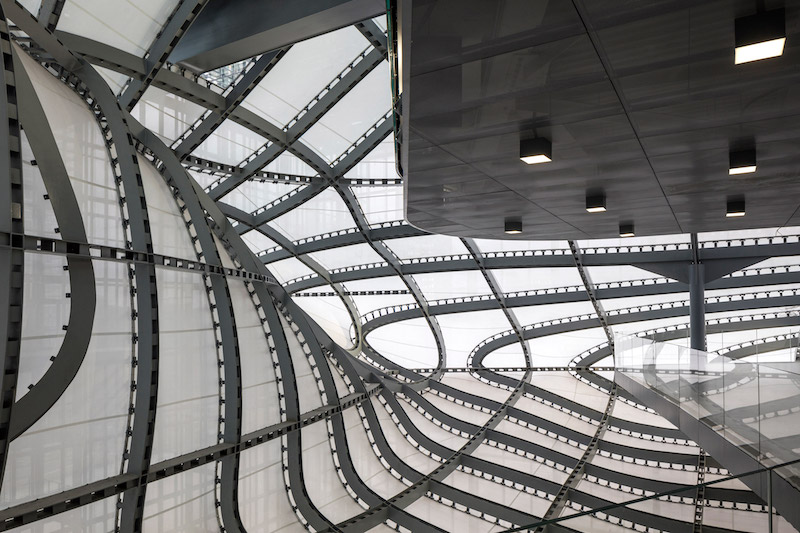 Photo courtesy of Leonardo Finotti.
Photo courtesy of Leonardo Finotti.
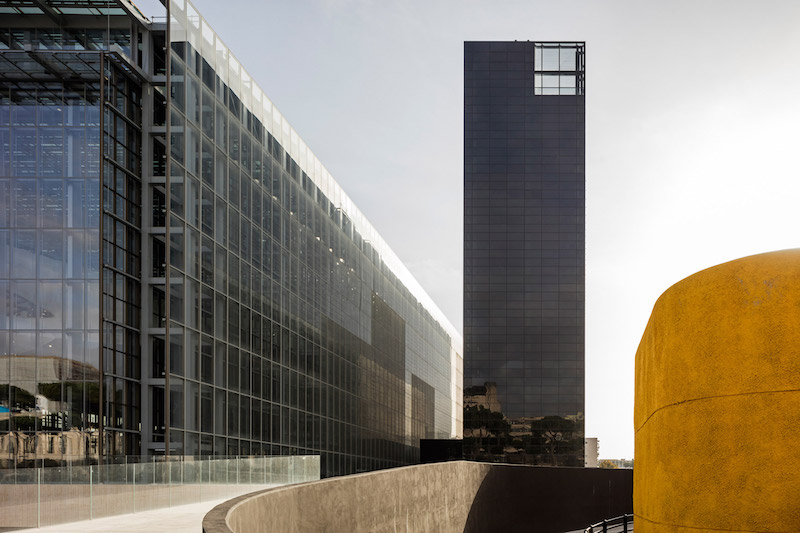 Photo courtesy of Leonardo Finotti.
Photo courtesy of Leonardo Finotti.
Related Stories
| Jun 7, 2013
First look: University of Utah's ‘teaching hospital for law’
The University of Utah broke ground on its cutting-edge College of Law building, which will facilitate new approaches to legal education based on more hands-on learning and skills training.
| Jun 5, 2013
USGBC: Free LEED certification for projects in new markets
In an effort to accelerate sustainable development around the world, the U.S. Green Building Council is offering free LEED certification to the first projects to certify in the 112 countries where LEED has yet to take root.
| Jun 3, 2013
Construction spending inches upward in April
The U.S. Census Bureau of the Department of Commerce announced today that construction spending during April 2013 was estimated at a seasonally adjusted annual rate of $860.8 billion, 0.4 percent above the revised March estimate of $857.7 billion.
| May 28, 2013
Minneapolis transit hub will double as cultural center [slideshow]
The Building Team for the Interchange project in downtown Minneapolis is employing the principles of "open transit" design to create a station that is one part transit, one part cultural icon.
| May 21, 2013
RSMeans cost comparisons: pools, racquetball courts, bowling alleys, hockey/soccer facilities
Construction market analysts from RSMeans offer construction costs per square foot for four building types across 25 metro markets.
| May 17, 2013
First look: HKS' multipurpose stadium for Minnesota Vikings
The Minnesota Sports Facilities Authority (MSFA), the Minnesota Vikings and HKS Sports & Entertainment Group have unveiled the design of the State’s new multi? purpose stadium in Minneapolis, a major milestone in getting the $975 million stadium built on time and on budget.
| May 16, 2013
Chicago unveils $1.1 billion plan for DePaul arena, Navy Pier upgrades
Hoping to send a loud message that Chicago is serious about luring tourism and entertainment spending, Mayor Rahm Emanuel has released details of two initiatives that have been developing for more than a year and that it says will mean $1.1 billion in investment in the McCormick Place and Navy Pier areas.
| Apr 30, 2013
Tips for designing with fire rated glass - AIA/CES course
Kate Steel of Steel Consulting Services offers tips and advice for choosing the correct code-compliant glazing product for every fire-rated application. This BD+C University class is worth 1.0 AIA LU/HSW.
| Apr 26, 2013
Solving the parking dilemma in U.S. cities
ArchDaily's Rory Stott yesterday posted an interesting exploration of progressive parking strategies being employed by cities and designers. The lack of curbside and lot parking exacerbates traffic congestion, discourages visitors, and leads to increased vehicles emissions.
| Apr 24, 2013
Los Angeles may add cool roofs to its building code
Los Angeles Mayor Antonio Villaraigosa wants cool roofs added to the city’s building code. He is also asking the Department of Water and Power (LADWP) to create incentives that make it financially attractive for homeowners to install cool roofs.
















