A new 55,000-sm building in the EUR district in Rome combines abstract design with that of a geometrically defined shape to create the largest building completed in Rome in over 50 years. The New Rome-EUR Convention Centre and Hotel is defined by three elements: the Theca, the Cloud, and the Blade.
The Theca acts as the container. It is a geometrically defined shape created form steel and a double glass façade. Think of the Theca as the straight man to the Cloud’s (which is enclosed within the Theca) fool.
The Cloud is, according to the project’s architect, Studio Fuksas, the heart of the project. The Cloud is the abstract design aspect; a free spatial articulation created without rules. The Cloud contains an auditorium suitable for 1,800 people, several snack points, and support services for the auditorium. It represents the most distinctive architectural element of the project. A 15,000-sm transparent curtain, made from advanced-membrane fiberglass and flame-retardant silicone, covers a steel rib structure. When viewed in conjunction with the glass box of the Theca, the project resembles a giant fish, freely swimming in a glass aquarium.
Finally, the Blade is the hotel, an independent and autonomous structure containing 439 rooms. The Blade stands next to the main convention center and is clad in reflective dark glazing. According to Dezeen, in addition to the Blade’s 439 rooms, seven boutique suites, a spa, and a restaurant are also included.
Overall, the Centre has the capacity to seat nearly 8,000 people. In addition to the 1,800 seats found inside the Cloud’s auditorium, large conference rooms add an additional 6,000 seats. Beneath the complex is parking for up to 600 cars.
Energy consumption of the large building is curtailed via the use of variable flow air conditioning and photovoltaic elements on the exterior of the Theca that produce electricity and mitigate solar radiation, protecting the building from overheating.
The New Rome-EUR Convention Centre and Hotel opened in October 2016.
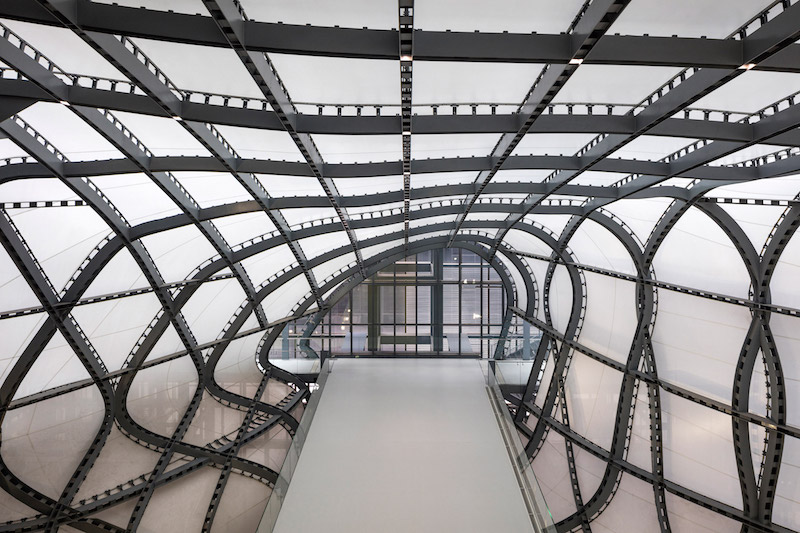 Photo courtesy of Leonardo Finotti.
Photo courtesy of Leonardo Finotti.
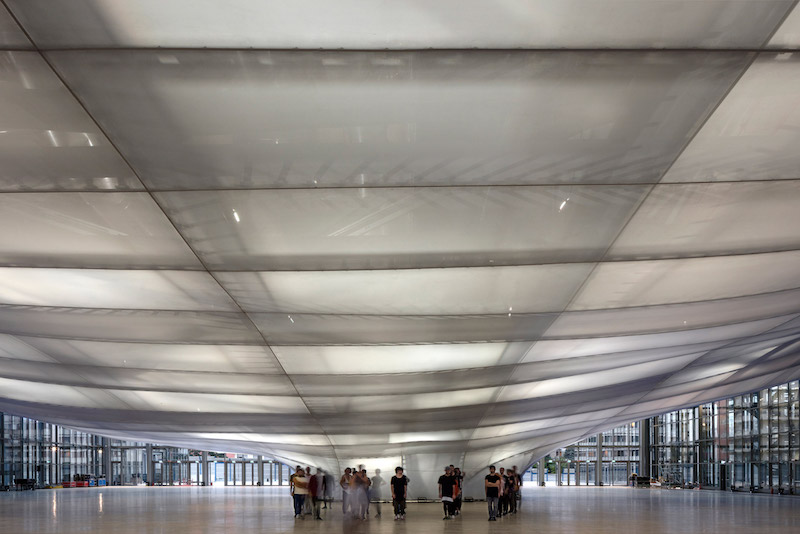 Photo courtesy of Leonardo Finotti.
Photo courtesy of Leonardo Finotti.
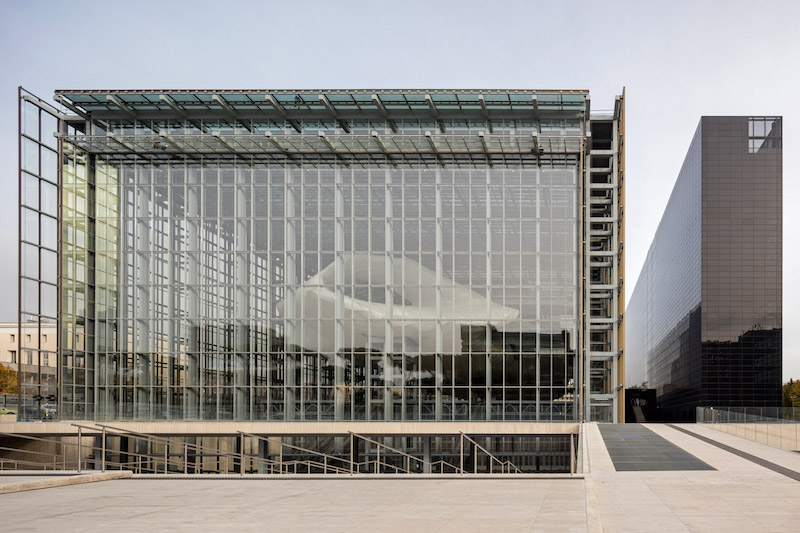 Photo courtesy of Leonardo Finotti.
Photo courtesy of Leonardo Finotti.
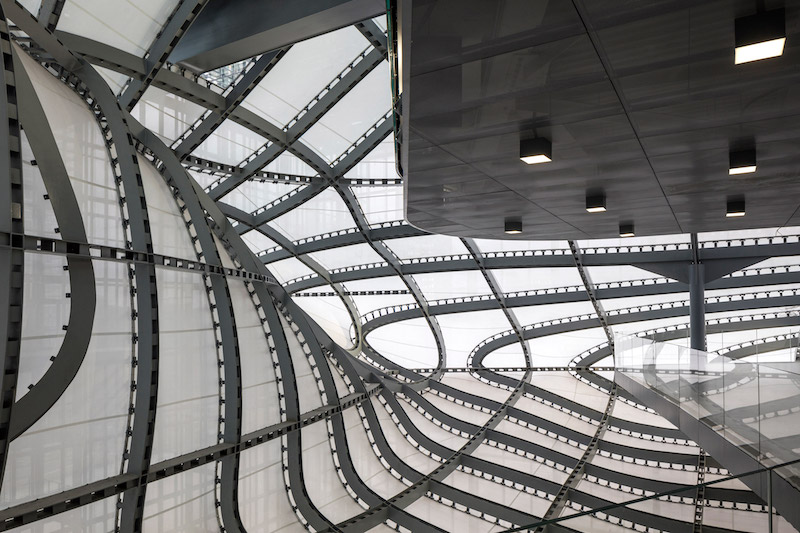 Photo courtesy of Leonardo Finotti.
Photo courtesy of Leonardo Finotti.
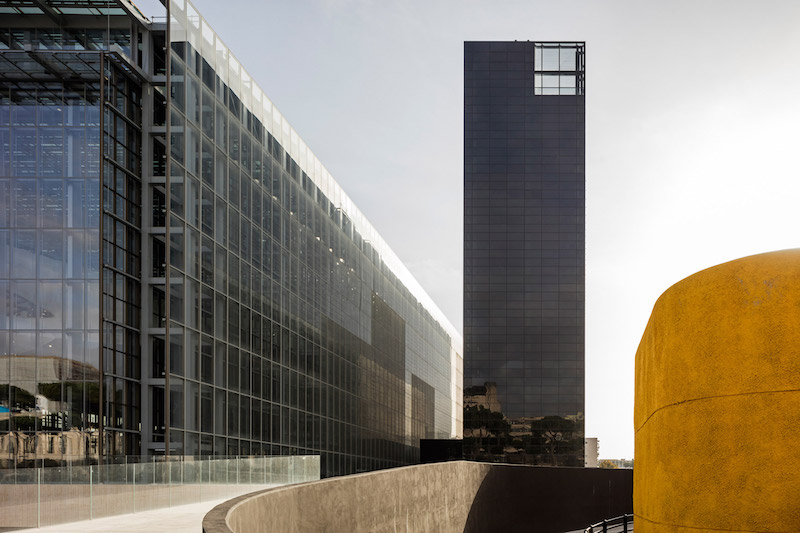 Photo courtesy of Leonardo Finotti.
Photo courtesy of Leonardo Finotti.
Related Stories
| Mar 1, 2012
Cornell shortlists six architectural firms for first building on tech campus
Each of the firms will be asked to assemble a team of consultants and prepare for an interview to discuss their team’s capabilities to successfully design the university’s project.
| Mar 1, 2012
Bomel completes design-build parking complex at U.C. San Diego
The $24-million facility, which fits into a canyon setting on the university’s East Campus, includes 1,200 stalls in two adjoining garages and a soccer field on a top level.
| Feb 6, 2012
FMI releases 2012 Construction Productivity Report
Downsizing has resulted in retaining the most experienced and best-trained personnel who are the most capable of working more efficiently and harder.
| Feb 2, 2012
Shawmut Design and Construction launches sports venues division
Expansion caps year of growth for Shawmut.
| Jan 24, 2012
U of M installs new lighting at Crisler Player Development Center
Energy efficient lighting installed at PDC reduce costs and improves player performance.
| Jan 3, 2012
The Value of Historic Paint Investigations
An expert conservator provides a three-step approach to determining a historic building’s “period of significance”—and how to restore its painted surfaces to the correct patterns and colors.
| Dec 27, 2011
Nova completes $60M Clearwater Conference Center
Comprising an entire city block, the 450,000 sq. ft. facility features over 400 meeting rooms, six theaters, a full-service health spa, complete with an indoor running track, and a commercial kitchen that can efficiently accommodate over 1,000 diners
| Dec 27, 2011
BD+C's Under 40 Leadership Summit update
The two-day Under 40 Leadership Summit continued with a Leadership Style interactive presentation; Great Solutions presentations from Under 40 attendees; the Owner’s Perspective panel discussion; and the Blue Ocean Strategy presentation.
| Dec 14, 2011
Tyler Junior College and Sika Sarnafil team up to save energy
Tyler Junior College wanted a roofing system that wouldn’t need any attention for a long time.
| Dec 5, 2011
Summit Design+Build begins renovation of Chicago’s Esquire Theatre
The 33,000 square foot building will undergo an extensive structural remodel and core & shell build-out changing the building’s use from a movie theater to a high-end retail center.

















