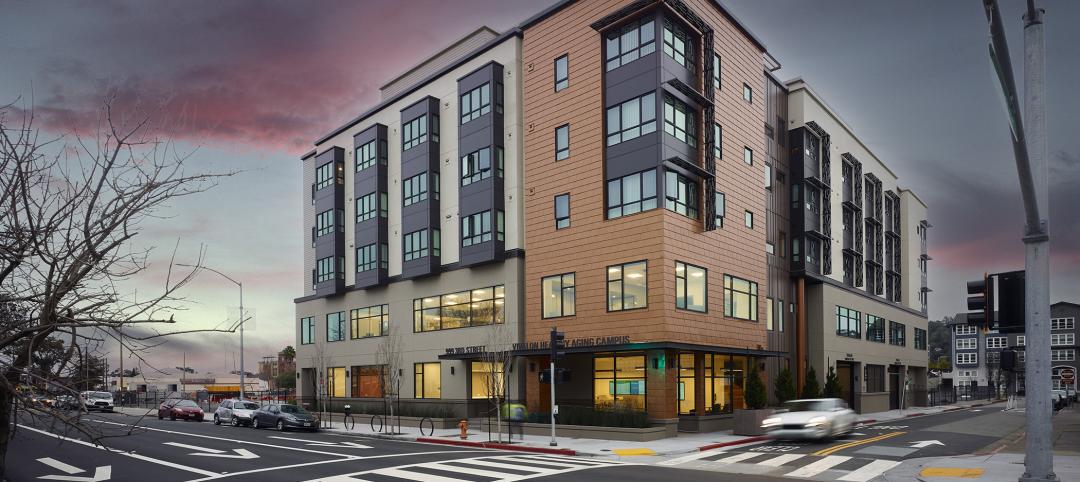October 20, 1938: More than 99,500 customers poured into the aisles of a new art deco-inspired Sears store in the historic shopping district of Chicago, Ill. After closing its doors 80 years later, the site has been reborn as a mixed-use multifamily housing development.
6 Corners Lofts at 4714 W Irving Park Road, Chicago, Ill., opened in March of 2024 as a 394,000-sf adaptive reuse project born out of a former Sears store. Designed by MG2, 6 Corners Lofts features 38 individual layouts among 206 luxury units—each with access to the outside—and 50,000 sf of retail space.
Adaptive Reuse Housing Amenities and Retail
Widows were punched out of the original building to create the residential units coupled with balconies. The project includes the addition of a five-story wing, as well as a fifth and roof/sixth floor over the original building.


A rooftop pool was added in addition to a fitness room, dog park, speakeasy, community room, and co-working space. The loft-style units include 14- to 16-foot ceilings on certain floors, stainless steel appliances, and in-unit laundry.
The team brought Target in on the ground floor as the retail provider. With the revitalization of Six Corners, the project team as well as the local community hope it can become the second-busiest shopping center it once was.
Development History
Novak Construction is both the developer and general contractor for 6 Corners Lofts. According to Jake Paschen, Executive Vice President of Development at Novak, keeping the famous façade and name of the building was essential.
“We are excited to try to enhance the art deco look of it [and] do something that would complement it but not exactly match it,” Paschen said in a 2021 article on the proposition of the revitalization.

The project was touted as a positive benefit to the economic development and businesses to the area at the time. Chicago politician Jim Gardiner led a virtual meeting of over 150 people on the project back in 2021.
While the community largely applauded the idea, some raised concern of the lack of affordable housing in the area. Six of the units are Affordable Requirements Ordinance (ARO) units.
On the Building Team:
Developer/Owner: Novak Development
Design Architect: MG2
Architect of Record: Kahler Slater
Structural Engineer: TGRWA Structural Engineers
Civil Engineer: RTM Engineering Consultants
MEP (Design-Assist): 20/10 Engineering Group
GC: Novak Construction

Related Stories
Casinos | Jul 26, 2024
New luxury resort casino will be regional draw for Shreveport, Louisiana area
Live! Casino & Hotel Louisiana, the first land-based casino in the Shreveport-Bossier market, recently topped off. The $270+ project will serve as a regional destination for world-class gaming, dining, entertainment, and hotel amenities.
MFPRO+ News | Jul 22, 2024
6 multifamily WAFX 2024 Prize winners
Over 30 projects tackling global challenges such as climate change, public health, and social inequality have been named winners of the World Architecture Festival’s WAFX Awards.
Senior Living Design | Jun 24, 2024
Not your grandparents’ senior living community: Redefining aging in place
Perkins Eastman’s Senior Living and Residential teams are putting a new face on home for seniors who don’t want to move away in retirement.
Mass Timber | Jun 10, 2024
5 hidden benefits of mass timber design
Mass timber is a materials and design approach that holds immense potential to transform the future of the commercial building industry, as well as our environment.
Mixed-Use | May 22, 2024
Multifamily properties above ground-floor grocers continue to see positive rental premiums
Optimizing land usage is becoming an even bigger priority for developers. In some city centers, many large grocery stores sprawl across valuable land.
Senior Living Design | May 16, 2024
Healthy senior living campus ‘redefines the experience of aging’
MBH Architects, in collaboration with Eden Housing and Van Meter Williams Pollack LLP, announces the completion of Vivalon’s Healthy Aging Campus, a forward-looking project designed to redefine the experience of aging in Marin County.
MFPRO+ Special Reports | May 6, 2024
Top 10 trends in affordable housing
Among affordable housing developers today, there’s one commonality tying projects together: uncertainty. AEC firms share their latest insights and philosophies on the future of affordable housing in BD+C's 2023 Multifamily Annual Report.
Mixed-Use | Apr 23, 2024
A sports entertainment district is approved for downtown Orlando
This $500 million mixed-use development will take up nearly nine blocks.
MFPRO+ News | Apr 18, 2024
Marquette Companies forms alliance with Orion Residential Advisors
Marquette Companies, a national leader in multifamily development, investment, and management, announces its strategic alliance with Deerfield, Ill.-based Orion Residential Advisors, an integrated multifamily investment and operating firm active in multiple markets nationwide.
MFPRO+ New Projects | Apr 16, 2024
Marvel-designed Gowanus Green will offer 955 affordable rental units in Brooklyn
The community consists of approximately 955 units of 100% affordable housing, 28,000 sf of neighborhood service retail and community space, a site for a new public school, and a new 1.5-acre public park.


















