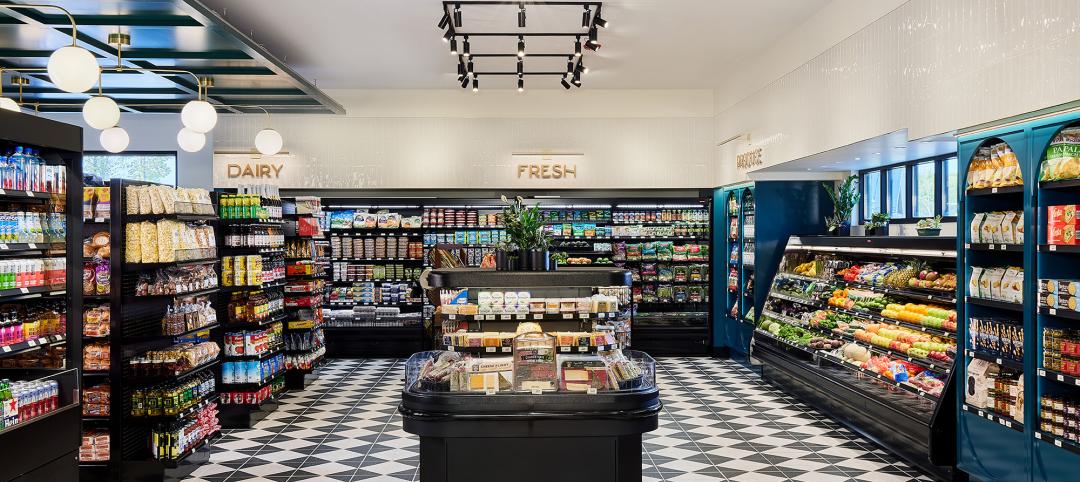October 20, 1938: More than 99,500 customers poured into the aisles of a new art deco-inspired Sears store in the historic shopping district of Chicago, Ill. After closing its doors 80 years later, the site has been reborn as a mixed-use multifamily housing development.
6 Corners Lofts at 4714 W Irving Park Road, Chicago, Ill., opened in March of 2024 as a 394,000-sf adaptive reuse project born out of a former Sears store. Designed by MG2, 6 Corners Lofts features 38 individual layouts among 206 luxury units—each with access to the outside—and 50,000 sf of retail space.
Adaptive Reuse Housing Amenities and Retail
Widows were punched out of the original building to create the residential units coupled with balconies. The project includes the addition of a five-story wing, as well as a fifth and roof/sixth floor over the original building.


A rooftop pool was added in addition to a fitness room, dog park, speakeasy, community room, and co-working space. The loft-style units include 14- to 16-foot ceilings on certain floors, stainless steel appliances, and in-unit laundry.
The team brought Target in on the ground floor as the retail provider. With the revitalization of Six Corners, the project team as well as the local community hope it can become the second-busiest shopping center it once was.
Development History
Novak Construction is both the developer and general contractor for 6 Corners Lofts. According to Jake Paschen, Executive Vice President of Development at Novak, keeping the famous façade and name of the building was essential.
“We are excited to try to enhance the art deco look of it [and] do something that would complement it but not exactly match it,” Paschen said in a 2021 article on the proposition of the revitalization.

The project was touted as a positive benefit to the economic development and businesses to the area at the time. Chicago politician Jim Gardiner led a virtual meeting of over 150 people on the project back in 2021.
While the community largely applauded the idea, some raised concern of the lack of affordable housing in the area. Six of the units are Affordable Requirements Ordinance (ARO) units.
On the Building Team:
Developer/Owner: Novak Development
Design Architect: MG2
Architect of Record: Kahler Slater
Structural Engineer: TGRWA Structural Engineers
Civil Engineer: RTM Engineering Consultants
MEP (Design-Assist): 20/10 Engineering Group
GC: Novak Construction

Related Stories
Contractors | Sep 25, 2023
Balfour Beatty expands its operations in Tampa Bay, Fla.
Balfour Beatty is expanding its leading construction operations into the Tampa Bay area offering specialized and expert services to deliver premier projects along Florida’s Gulf Coast.
Mixed-Use | Sep 20, 2023
Tampa Bay Rays, Hines finalize deal for a stadium-anchored multiuse district in St. Petersburg, Fla.
The Tampa Bay Rays Major League Baseball team announced that it has reached an agreement with St. Petersburg and Pinellas County on a $6.5 billion, 86-acre mixed-use development that will include a new 30,000-seat ballpark and an array of office, housing, hotel, retail, and restaurant space totaling 8 million sf.
Adaptive Reuse | Sep 19, 2023
Transforming shopping malls into 21st century neighborhoods
As we reimagine the antiquated shopping mall, Marc Asnis, AICP, Associate, Perkins&Will, details four first steps to consider.
Resort Design | Sep 18, 2023
Luxury resort provides new housing community for its employees
The Wisteria community will feature a slew of exclusive amenities, including a market, pub, and fitness center, in addition to 33 new patio homes.
Adaptive Reuse | Aug 31, 2023
Small town takes over big box
GBBN associate Claire Shafer, AIA, breaks down the firm's recreational adaptive reuse project for a small Indiana town.
Giants 400 | Aug 22, 2023
Top 115 Architecture Engineering Firms for 2023
Stantec, HDR, Page, HOK, and Arcadis North America top the rankings of the nation's largest architecture engineering (AE) firms for nonresidential building and multifamily housing work, as reported in Building Design+Construction's 2023 Giants 400 Report.
Giants 400 | Aug 22, 2023
2023 Giants 400 Report: Ranking the nation's largest architecture, engineering, and construction firms
A record 552 AEC firms submitted data for BD+C's 2023 Giants 400 Report. The final report includes 137 rankings across 25 building sectors and specialty categories.
Giants 400 | Aug 22, 2023
Top 175 Architecture Firms for 2023
Gensler, HKS, Perkins&Will, Corgan, and Perkins Eastman top the rankings of the nation's largest architecture firms for nonresidential building and multifamily housing work, as reported in Building Design+Construction's 2023 Giants 400 Report.
Adaptive Reuse | Aug 17, 2023
How to design for adaptive reuse: Don’t reinvent the wheel
Gresham Smith demonstrates the opportunities of adaptive reuse, specifically reusing empty big-box retail and malls, many of which sit unused or underutilized across the country.
Sustainability | Aug 15, 2023
Carbon management platform offers free carbon emissions assessment for NYC buildings
nZero, developer of a real-time carbon accounting and management platform, is offering free carbon emissions assessments for buildings in New York City. The offer is intended to help building owners prepare for the city’s upcoming Local Law 97 reporting requirements and compliance. This law will soon assess monetary fines for buildings with emissions that are in non-compliance.


















