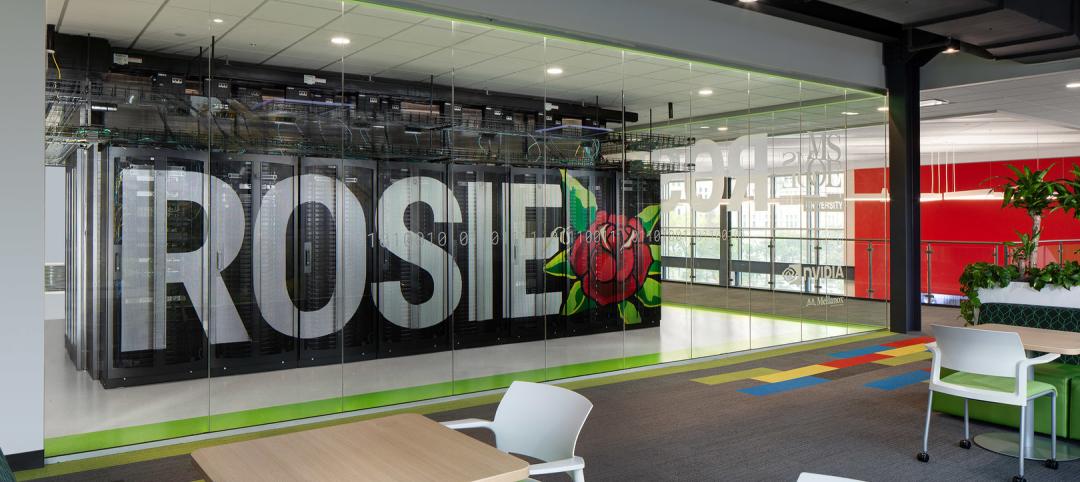October 20, 1938: More than 99,500 customers poured into the aisles of a new art deco-inspired Sears store in the historic shopping district of Chicago, Ill. After closing its doors 80 years later, the site has been reborn as a mixed-use multifamily housing development.
6 Corners Lofts at 4714 W Irving Park Road, Chicago, Ill., opened in March of 2024 as a 394,000-sf adaptive reuse project born out of a former Sears store. Designed by MG2, 6 Corners Lofts features 38 individual layouts among 206 luxury units—each with access to the outside—and 50,000 sf of retail space.
Adaptive Reuse Housing Amenities and Retail
Widows were punched out of the original building to create the residential units coupled with balconies. The project includes the addition of a five-story wing, as well as a fifth and roof/sixth floor over the original building.


A rooftop pool was added in addition to a fitness room, dog park, speakeasy, community room, and co-working space. The loft-style units include 14- to 16-foot ceilings on certain floors, stainless steel appliances, and in-unit laundry.
The team brought Target in on the ground floor as the retail provider. With the revitalization of Six Corners, the project team as well as the local community hope it can become the second-busiest shopping center it once was.
Development History
Novak Construction is both the developer and general contractor for 6 Corners Lofts. According to Jake Paschen, Executive Vice President of Development at Novak, keeping the famous façade and name of the building was essential.
“We are excited to try to enhance the art deco look of it [and] do something that would complement it but not exactly match it,” Paschen said in a 2021 article on the proposition of the revitalization.

The project was touted as a positive benefit to the economic development and businesses to the area at the time. Chicago politician Jim Gardiner led a virtual meeting of over 150 people on the project back in 2021.
While the community largely applauded the idea, some raised concern of the lack of affordable housing in the area. Six of the units are Affordable Requirements Ordinance (ARO) units.
On the Building Team:
Developer/Owner: Novak Development
Design Architect: MG2
Architect of Record: Kahler Slater
Structural Engineer: TGRWA Structural Engineers
Civil Engineer: RTM Engineering Consultants
MEP (Design-Assist): 20/10 Engineering Group
GC: Novak Construction

Related Stories
Multifamily Housing | Feb 10, 2023
Dallas to get a 19-story, 351-unit residential high-rise
In Dallas, work has begun on a new multifamily high-rise called The Oliver. The 19-story, 351-unit apartment building will be located within The Central, a 27-acre mixed-use development near the Knox/Henderson neighborhood north of downtown Dallas.
Mixed-Use | Dec 7, 2022
Bjarke Ingels’ first design project in South America is poised to open next year in Ecuador
In 2013, Quito, Ecuador’s capital, opened its new airport, which had been relocated from the metro’s center to an agricultural site 12 miles northeast of the city. Since then, Quito’s skyline has been reshaped by new, vertical structures that include the 24-story mixed-use EPIQ Residences, designed in the shape of a quarter circle by Bjarke Ingels Group (BIG).
High-rise Construction | Dec 7, 2022
SOM reveals its design for Singapore’s tallest skyscraper
Skidmore, Owings & Merrill (SOM) has revealed its design for 8 Shenton Way—a mixed-use tower that will stand 63 stories and 305 meters (1,000 feet) high, becoming Singapore’s tallest skyscraper. The design team also plans to make the building one of Asia’s most sustainable skyscrapers. The tower incorporates post-pandemic design features.
Office Buildings | Dec 6, 2022
‘Chicago’s healthiest office tower’ achieves LEED Gold, WELL Platinum, and WiredScore Platinum
Goettsch Partners (GP) recently completed 320 South Canal, billed as “Chicago’s healthiest office tower,” according to the architecture firm. Located across the street from Chicago Union Station and close to major expressways, the 51-story tower totals 1,740,000 sf. It includes a conference center, fitness center, restaurant, to-go market, branch bank, and a cocktail lounge in an adjacent structure, as well as parking for 324 cars/electric vehicles and 114 bicycles.
Mixed-Use | Dec 6, 2022
Houston developer plans to convert Kevin Roche-designed ConocoPhillips HQ to mixed-use destination
Houston-based Midway, a real estate investment, development, and management firm, plans to redevelop the former ConocoPhillips corporate headquarters site into a mixed-use destination called Watermark District at Woodcreek.
Data Centers | Nov 28, 2022
Data centers are a hot market—don't waste the heat!
SmithGroup's Brian Rener shares a few ways to integrate data centers in mixed-use sites, utilizing waste heat to optimize the energy demands of the buildings.
Mixed-Use | Oct 20, 2022
ROI on resilient multifamily construction can be as high as 72%
A new study that measured the economic value of using FORTIFIED Multifamily, a voluntary beyond-code construction and re-roofing method developed by the Insurance Institute for Business & Home Safety (IBHS), found the return can be as high as 72%.
Mixed-Use | Oct 18, 2022
Mixed-use San Diego tower inspired by coastal experience and luxury travel
The new 525 Olive mixed use San Diego tower was inspired by the coastal experience and luxury travel.
Multifamily Housing | Oct 7, 2022
Design for new Ft. Lauderdale mixed-use tower features sequence of stepped rounded volumes
The newly revealed design for 633 SE 3rd Ave., a 47-story, mixed-use tower in Ft. Lauderdale, features a sequence of stepped rounded volumes that ease the massing of the tower as it rises.
Sports and Recreational Facilities | Sep 8, 2022
Chicago Bears unveil preliminary master plan for suburban stadium district
As the 2022 NFL season kicks off, the league’s original franchise is fortifying plans to leave its landmark lakefront stadium for a multi-billion-dollar mixed-use stadium district in northwest suburban Arlington Heights.


















