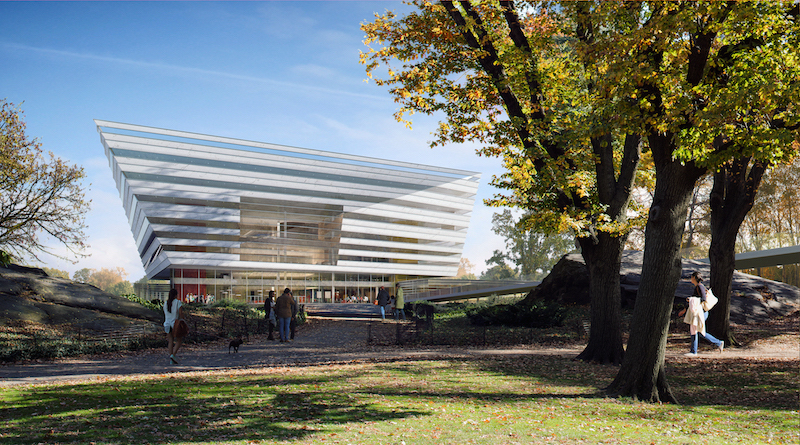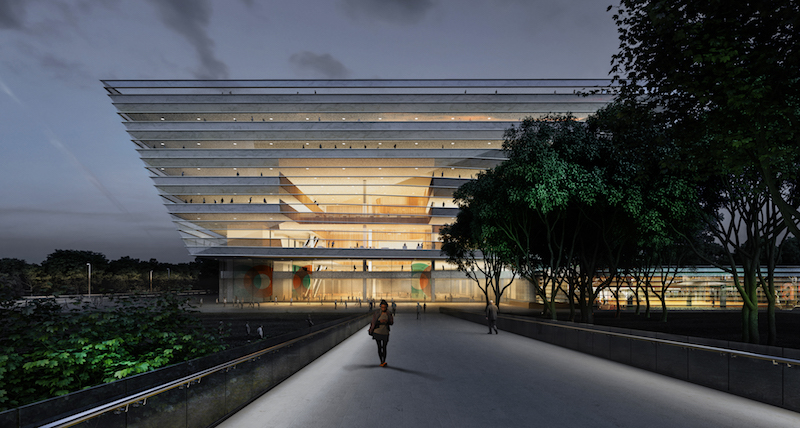Shanghai is the most populous city in the world with almost 25 million inhabitants and the library system of the city dates back to 1847, so the competition to determine the architecture firm that will build the new branch of the Shanghai Library located in one of the most iconic parts of the city saw its share of big names and heavy hitters.
David Chipperfield, Kengo Kuma, and Dominique Perrault were just a few of the architects who vied for the project, but after the six-month-long, two stage competition ended, Schmidt Hammer Lassen Architects won the opportunity to design the building.
The library, which will be located in Pudong District, is conceived as a monolithic object floating about the tree canopy within Century Park. The main library volume will float above two pavilions that will house a 1,200-seat performance venue, exhibition and events space, and a children’s library.
The architects for the project point to the library’s location within a park as one of the more interesting aspects of the project as it presents an opportunity to “create a sanctuary for knowledge and media in the trees.”
 Rendering courtesy of Schmidt Hammer Lassen Architects.
Rendering courtesy of Schmidt Hammer Lassen Architects.
The library will feature three staggered reading rooms, arranged around a grand central atrium, that open up and connect to various parts of the library. The main library volume will be clad in a façade of clear, insulated, and fritted glass while the building will be carved and twisted to reflect the surrounding park and sky, according to the Schmidt Hammer Lassen Architects. In order to minimize solar glare, the glass panels will be arranged in angled, horizontal bands.
The windows will allow visitors to look out to the east and see panoramic views of Century Park while views to the south will be of the landscaped courtyards and gardens of the new library park. The north and west facing windows will provide views of the city.
The project is currently in the design process with a completion date in 2020.
 Rendering courtesy of Schmidt Hammer Lassen Architects.
Rendering courtesy of Schmidt Hammer Lassen Architects.
Related Stories
Libraries | Aug 17, 2021
ABA creates space for the Philip Roth Personal Library at the Newark Public Library
ABA partnered with Shawmut Design & Construction on the project.
Libraries | Aug 10, 2021
Lakeside Branch Library breaks ground
HED and PCL Construction are designing and building the project.
Libraries | Jul 9, 2021
Smith College’s newly renovated Neilson Library honors its past as it moves into the future
Adding more space for the library's Special Collections was a design imperative.
Resiliency | Jun 24, 2021
Oceanographer John Englander talks resiliency and buildings [new on HorizonTV]
New on HorizonTV, oceanographer John Englander discusses his latest book, which warns that, regardless of resilience efforts, sea levels will rise by meters in the coming decades. Adaptation, he says, is the key to future building design and construction.
Digital Twin | May 24, 2021
Digital twin’s value propositions for the built environment, explained
Ernst & Young’s white paper makes its cases for the technology’s myriad benefits.
Libraries | May 14, 2021
Five projects receive 2021 AIA/ALA Library Building Award
A six-person jury selected the winning projects.
Libraries | Apr 8, 2021
Stanley A. Milner Library Renewal project completes in Edmonton
Teeple Architects designed the project.
Libraries | Mar 25, 2021
The academic library: Unlocking the secret playbook for first generation college students
Academic libraries and librarians have been reinventing themselves to unlock the secret playbook that holds some students back.
Market Data | Feb 24, 2021
2021 won’t be a growth year for construction spending, says latest JLL forecast
Predicts second-half improvement toward normalization next year.
Giants 400 | Dec 16, 2020
Download a PDF of all 2020 Giants 400 Rankings
This 70-page PDF features AEC firm rankings across 51 building sectors, disciplines, and specialty services.






![Oceanographer John Englander talks resiliency and buildings [new on HorizonTV] Oceanographer John Englander talks resiliency and buildings [new on HorizonTV]](/sites/default/files/styles/list_big/public/Oceanographer%20John%20Englander%20Talks%20Resiliency%20and%20Buildings%20YT%20new_0.jpg?itok=enJ1TWJ8)










