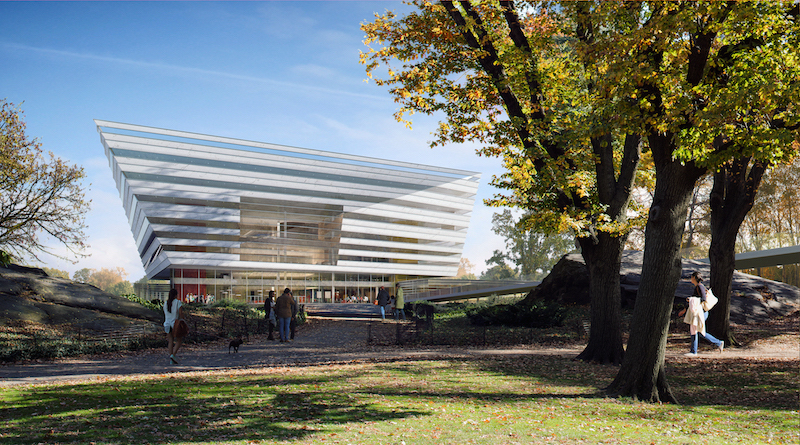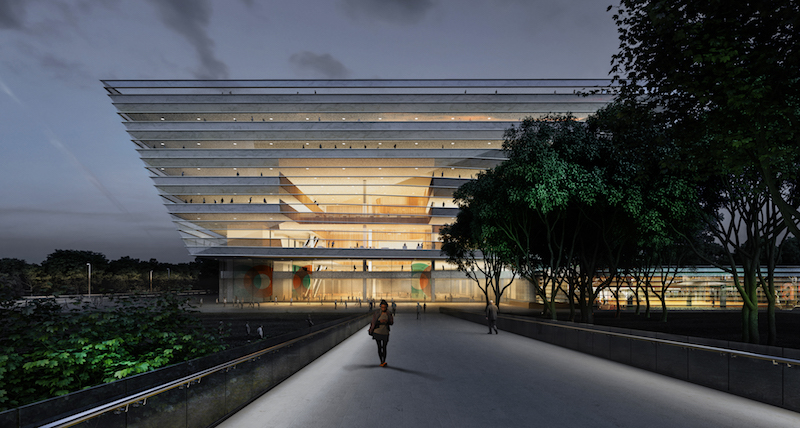Shanghai is the most populous city in the world with almost 25 million inhabitants and the library system of the city dates back to 1847, so the competition to determine the architecture firm that will build the new branch of the Shanghai Library located in one of the most iconic parts of the city saw its share of big names and heavy hitters.
David Chipperfield, Kengo Kuma, and Dominique Perrault were just a few of the architects who vied for the project, but after the six-month-long, two stage competition ended, Schmidt Hammer Lassen Architects won the opportunity to design the building.
The library, which will be located in Pudong District, is conceived as a monolithic object floating about the tree canopy within Century Park. The main library volume will float above two pavilions that will house a 1,200-seat performance venue, exhibition and events space, and a children’s library.
The architects for the project point to the library’s location within a park as one of the more interesting aspects of the project as it presents an opportunity to “create a sanctuary for knowledge and media in the trees.”
 Rendering courtesy of Schmidt Hammer Lassen Architects.
Rendering courtesy of Schmidt Hammer Lassen Architects.
The library will feature three staggered reading rooms, arranged around a grand central atrium, that open up and connect to various parts of the library. The main library volume will be clad in a façade of clear, insulated, and fritted glass while the building will be carved and twisted to reflect the surrounding park and sky, according to the Schmidt Hammer Lassen Architects. In order to minimize solar glare, the glass panels will be arranged in angled, horizontal bands.
The windows will allow visitors to look out to the east and see panoramic views of Century Park while views to the south will be of the landscaped courtyards and gardens of the new library park. The north and west facing windows will provide views of the city.
The project is currently in the design process with a completion date in 2020.
 Rendering courtesy of Schmidt Hammer Lassen Architects.
Rendering courtesy of Schmidt Hammer Lassen Architects.
Related Stories
Libraries | Jun 8, 2022
Welcome to the hybrid library
Libraries have grown to become the intellectual and social hubs of campus, where, prior to March 2020, students, researchers, and faculty gathered to collaborate and connect.
K-12 Schools | Mar 8, 2022
Design delivers new media messages for schools
Media centers are no longer physically confined to one room.
University Buildings | Feb 18, 2022
On-campus performing arts centers and museums can be talent magnets for universities
Cultural facilities are changing the way prospective students and parents view higher education campuses.
University Buildings | Feb 18, 2022
UPenn converts a library past its prime to a tech-integrated learning and maker
In September 2021, Penn reopened its renovated and expanded library as an open center for cross-disciplinary learning, prototyping, and collaboration. Now called Biotech Commons, the 17,000-sf building supports new modes of research by offering a range of spaces and services that is free to be scheduled by any student or faculty member.
Libraries | Nov 22, 2021
Atlanta’s Central Library completes its $50 million renovation
Cooper Carry in association with Vines Architecture designed the project.
Giants 400 | Nov 19, 2021
2021 Cultural Facilities Giants: Top architecture, engineering, and construction firms in the U.S. cultural facilities sector
Gensler, AECOM, Buro Happold, and Arup top BD+C's rankings of the nation's largest cultural facilities sector architecture, engineering, and construction firms, as reported in the 2021 Giants 400 Report.
Libraries | Sep 22, 2021
Three libraries in California were built in less than two years under a P3 contract
A nonprofit with tax advantages funded the project.
Giants 400 | Aug 30, 2021
2021 Giants 400 Report: Ranking the largest architecture, engineering, and construction firms in the U.S.
The 2021 Giants 400 Report includes more than 130 rankings across 25 building sectors and specialty categories.
Libraries | Aug 26, 2021
Fort Worth’s first public library for children opens
KAI designed the project.
Resiliency | Aug 19, 2021
White paper outlines cost-effective flood protection approaches for building owners
A new white paper from Walter P Moore offers an in-depth review of the flood protection process and proven approaches.
















