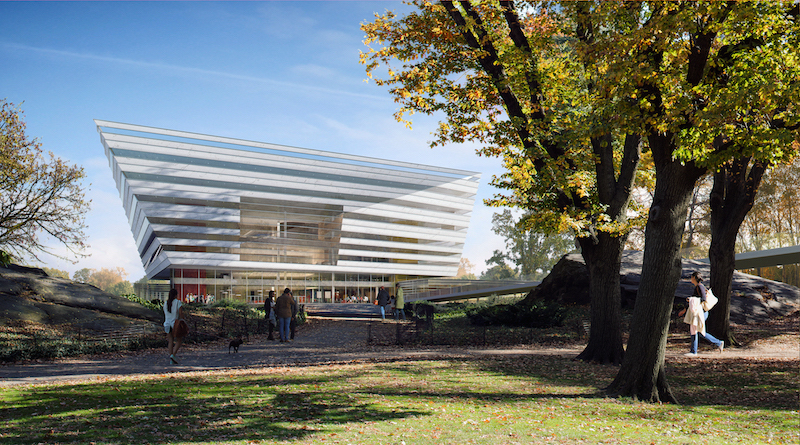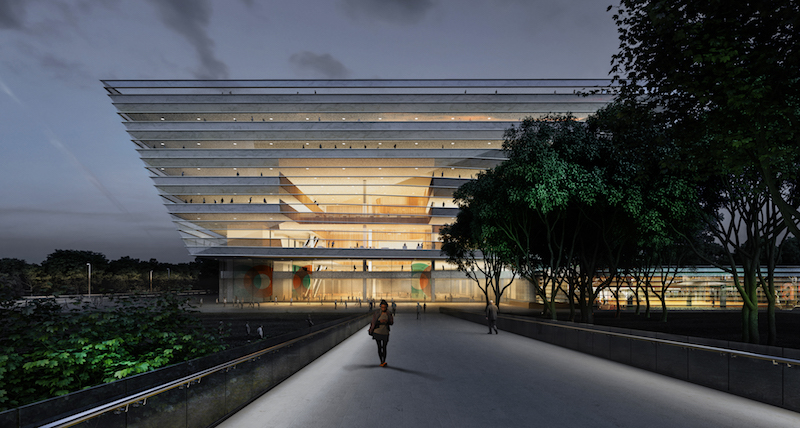Shanghai is the most populous city in the world with almost 25 million inhabitants and the library system of the city dates back to 1847, so the competition to determine the architecture firm that will build the new branch of the Shanghai Library located in one of the most iconic parts of the city saw its share of big names and heavy hitters.
David Chipperfield, Kengo Kuma, and Dominique Perrault were just a few of the architects who vied for the project, but after the six-month-long, two stage competition ended, Schmidt Hammer Lassen Architects won the opportunity to design the building.
The library, which will be located in Pudong District, is conceived as a monolithic object floating about the tree canopy within Century Park. The main library volume will float above two pavilions that will house a 1,200-seat performance venue, exhibition and events space, and a children’s library.
The architects for the project point to the library’s location within a park as one of the more interesting aspects of the project as it presents an opportunity to “create a sanctuary for knowledge and media in the trees.”
 Rendering courtesy of Schmidt Hammer Lassen Architects.
Rendering courtesy of Schmidt Hammer Lassen Architects.
The library will feature three staggered reading rooms, arranged around a grand central atrium, that open up and connect to various parts of the library. The main library volume will be clad in a façade of clear, insulated, and fritted glass while the building will be carved and twisted to reflect the surrounding park and sky, according to the Schmidt Hammer Lassen Architects. In order to minimize solar glare, the glass panels will be arranged in angled, horizontal bands.
The windows will allow visitors to look out to the east and see panoramic views of Century Park while views to the south will be of the landscaped courtyards and gardens of the new library park. The north and west facing windows will provide views of the city.
The project is currently in the design process with a completion date in 2020.
 Rendering courtesy of Schmidt Hammer Lassen Architects.
Rendering courtesy of Schmidt Hammer Lassen Architects.
Related Stories
Libraries | Feb 4, 2020
Design of the Ottawa Public Library and Library and Archives unveiled
Diamond Schmitt Architects is designing the project.
Libraries | Jan 23, 2020
Information or community center: The next generation of libraries must be both
Are libraries still relevant in a digital world?
Libraries | Nov 18, 2019
Snøhetta designs Charlotte Mecklenburg Library’s new Main Library
The library is located at the center of the rapidly changing North Tryon corridor.
Giants 400 | Oct 3, 2019
2019 Cultural Facility Giants Report: New libraries are all about community
The future of libraries is less about being quiet and more about hands-on learning and face-to-face interactions. This and more cultural sector trends from BD+C's 2019 Giants 300 Report.
Libraries | Oct 2, 2019
Temple University’s Charles Library includes a ‘BookBot’ storage and retrieval system
The project was designed by Stantec and Snøhetta.
Libraries | Sep 26, 2019
Hunters Point Library brings rooftop reading garden, community-devoted space to the Long Island City waterfront
Steven Holl Architects designed the building.
Libraries | Sep 18, 2019
The $115 million renovation of Baltimore’s Enoch Pratt Free Library completes
Beyer Blinder Belle led the project.
Libraries | Apr 4, 2019
AIA awards six projects with the 2019 AIA/ALA Library Building Award
The AIA/ALA Library Building Award is the only award that recognizes entire library structures and all aspects of their design.
Mixed-Use | Feb 19, 2019
Sunset Library in Brooklyn will be capped with 50 affordable residences
Magnusson Architecture and Planning is designing the facility.
Libraries | Feb 10, 2019
New library branch in San Diego opens with its community’s learning and working traits in mind
It features larger gathering spaces and more technology than its predecessor.

















