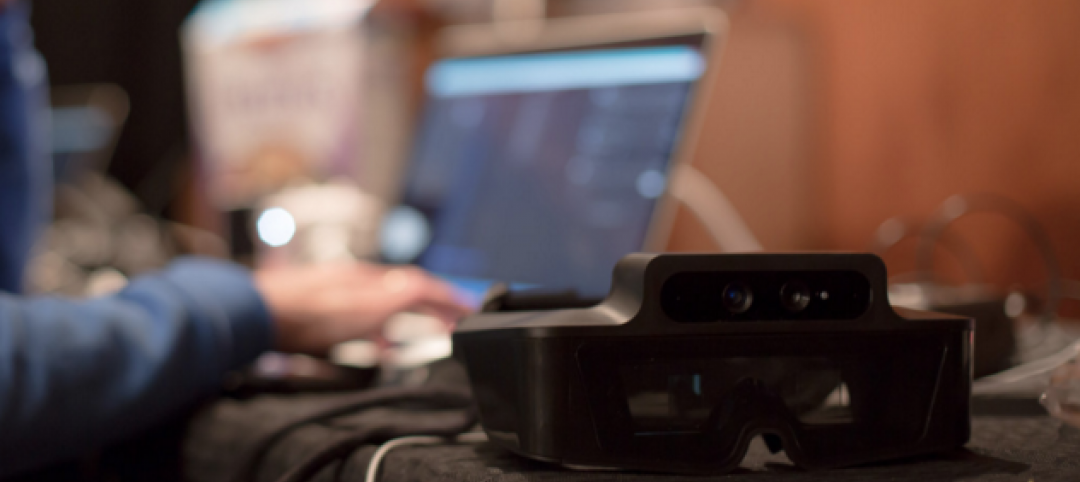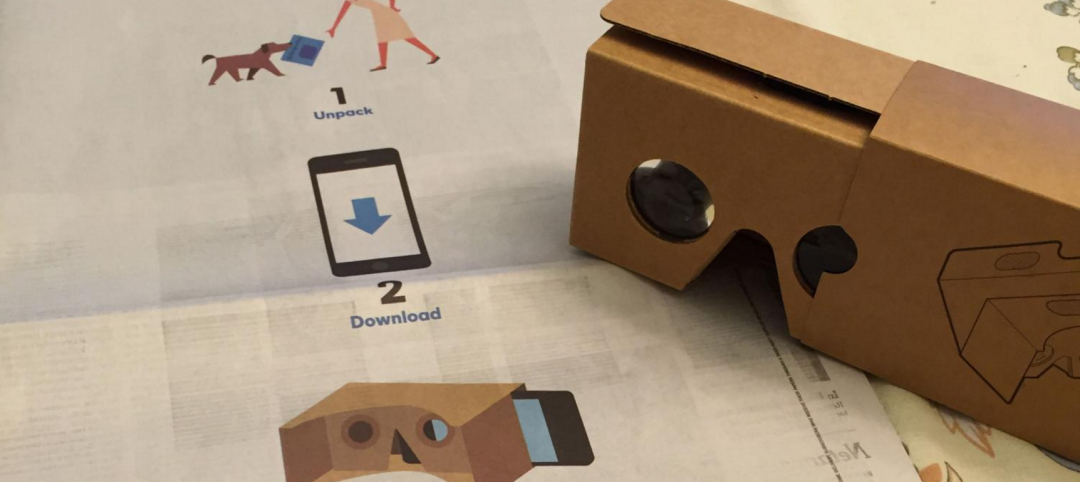The American Institute of Architects (AIA) announced the release of a new feature—developed in collaboration with Autodesk—that will automate the AIA 2030 Commitment data reporting from energy analysis software directly to the Design Data Exchange (DDx). This collaboration has resulted in an open Automated Program Interface (API) to the DDx, available to any energy modeling software vendor, reducing the duplication of effort using the existing process.
The new automated connection will allow the more than 350 AIA 2030 committed firms to report their project and portfolio performance to the DDx directly from Autodesk Insight 360, a technology addition included in Autodesk Revit and Autodesk FormIt 360 Pro subscriptions. This automated process between Insight 360 and DDx will eliminate the need for manual data entry and eliminates duplication of effort encouraging performance analysis and more frequent reporting throughout the design process instead of annually. The DDx interface is open source with the ability to connect with other energy modeling software providers. Additional vendors are welcome to link up with the DDx system.
Eliminating the overhead of manual reporting not only saves time but it also enables more regular updates so firms can get up-to-the-minute progress on their projects and portfolio. In terms of actually meeting the targets themselves one of the key findings of the 2014 progress report was the critical role that energy modeling plays, and how projects that applied energy modeling were generally higher performing.
For example, of the projects submitted in the 2014 reporting period, nearly 50 percent of the projects where an energy model was created met or came close to achieving the AIA 2030 Commitment goals, whereas 80 percent of non-model projects fell below the 40 percent target. This offering helps to lower the barriers to energy modeling, making it possible to conduct energy modeling on virtually every project, especially from the early stages, but in doing so automatic reporting to DDx is essentially free.
Related Stories
BIM and Information Technology | Feb 24, 2016
5 tips for creating photorealistic architectural renderings
Storytelling, authenticity, and detail are vital to producing lifelike project artwork, according to a digital art specialist.
Augmented Reality | Feb 17, 2016
Startup Meta unveils holographic augmented reality prototype
The startup is an underdog in the AR battle but has a range of investors and fans.
Game Changers | Feb 5, 2016
London’s ’shadowless’ towers
Using advanced design computation, a design team demonstrates how to ‘erase’ a building’s shadows.
Game Changers | Feb 4, 2016
GAME CHANGERS: 6 projects that rewrite the rules of commercial design and construction
BD+C’s inaugural Game Changers report highlights today’s pacesetting projects, from a prefab high-rise in China to a breakthrough research lab in the Midwest.
Drones | Feb 3, 2016
A new volume measurement tool makes drone imagery easier to analyze
DroneDeploy’s latest app is available for all mobile devices.
BIM and Information Technology | Jan 27, 2016
Seeing double: Dassault Systèmes creating Virtual Singapore that mirrors the real world
The virtual city will be used to help predict the outcomes of and possible issues with various scenarios.
BIM and Information Technology | Jan 26, 2016
How the Fourth Industrial Revolution will alter the globe’s workforce
The next great technological metamorphosis will be unlike anything humankind has experienced before, due to the sheer size, speed, and scope of disruption.
Great Solutions | Jan 20, 2016
Skanska’s new app helps construction teams monitor and meet environmental quality standards while renovating hospitals
App allows users to track noise, differential pressure levels, vibration, and dust
Augmented Reality | Jan 19, 2016
Will Generation Virtuals' office be a pair of glasses?
A waning need for office buildings may be on the horizon, thanks to the possibility of working remotely via new technologies like Google Cardboard, writes HDR's Rachel Park.
BIM and Information Technology | Dec 21, 2015
Laser scanning and in-shop prefabrication a boon for the WellStar Paulding Hospital
Contractor Brasfield & Gorrie’s use of BIM and prefabrication on the Hiram, Ga., hospital shows how digital tools can lead to savings, safety, and better construction.
















