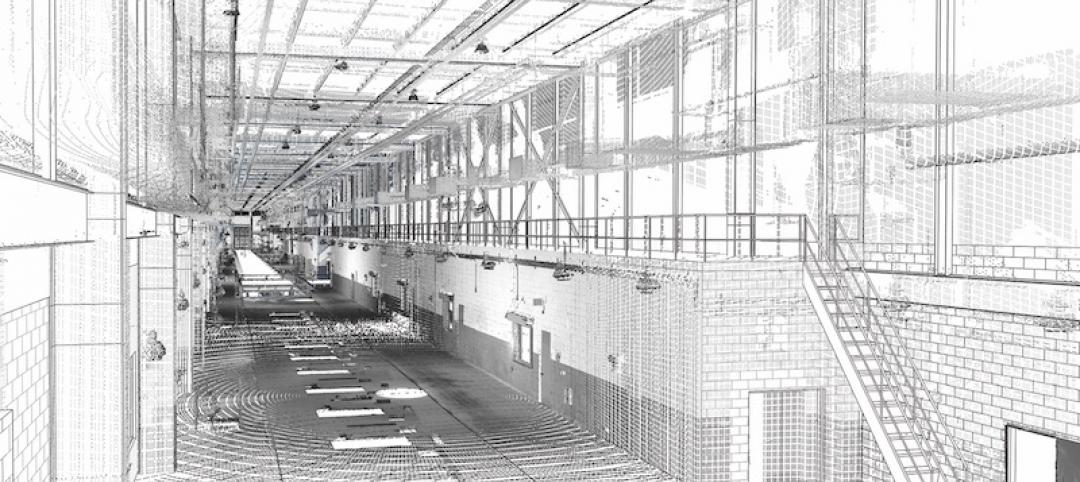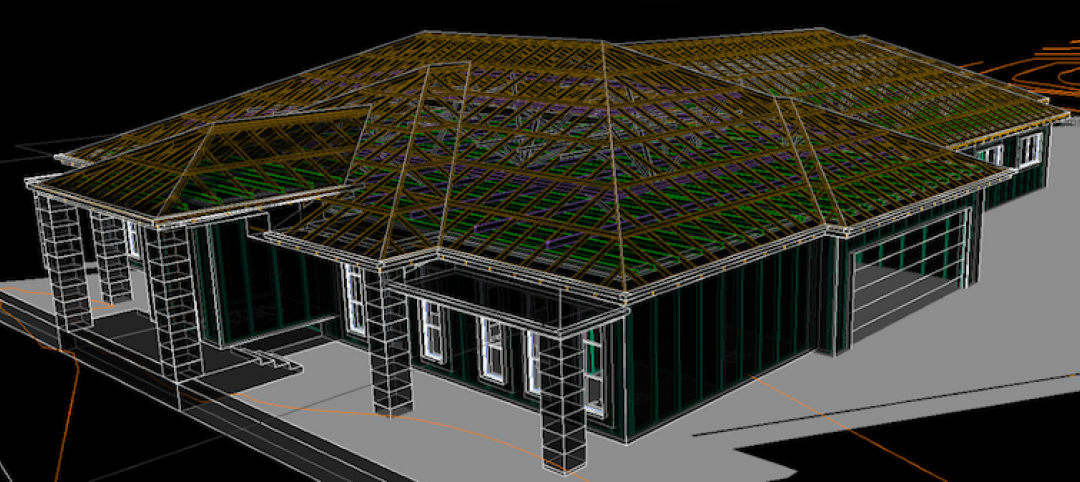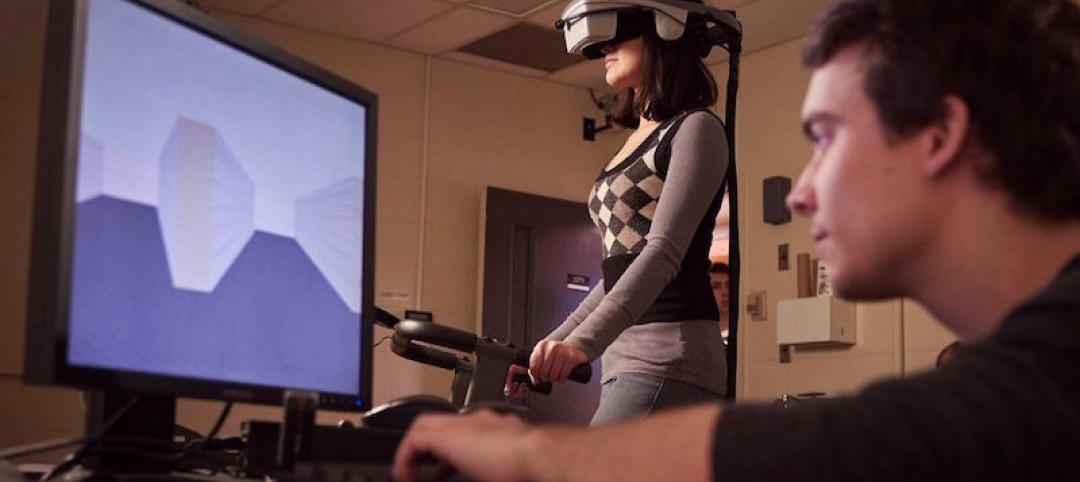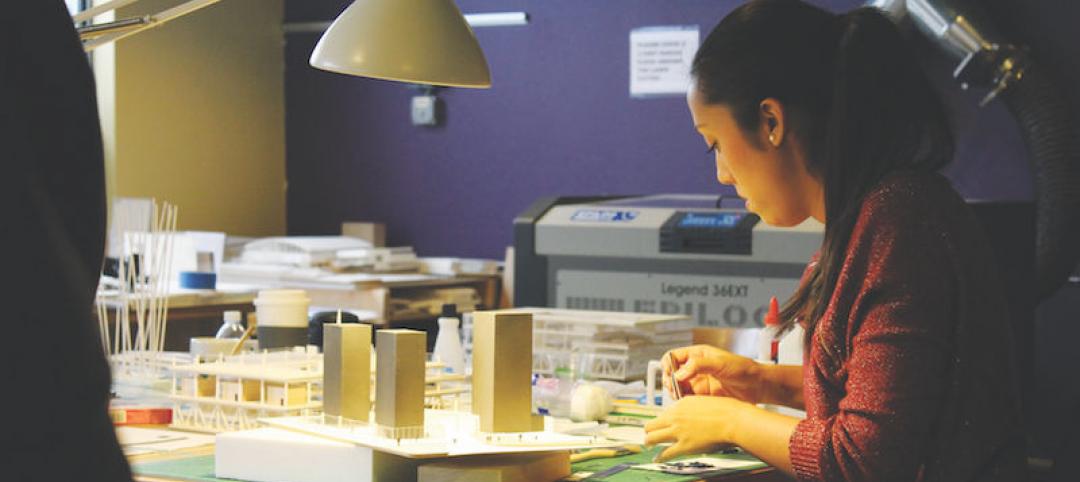The number of design projects, gross square footage, and net-zero energy projects has increased as part of the American Institute of Architects 2030 Commitment. Reaching carbon neutral buildings by the year 2030 is countered, however, by a small percentage of projects that met the 60% carbon reduction target for 2014.
It was determined in this report that nearly half of energy-modeled projects met or came close to meeting 2014 carbon reduction targets. Energy modeling allows architects to be more ambitious with energy-saving in their design projects.
“As an architect, the only way that you have options to make major changes to your design projects is by using energy modeling early in the design process,” said AIA 2030 Working Group member, Nathan Kipnis, FAIA. “Otherwise, your decisions are locked and limited to making equipment and materials choices in hopes of lowering a building’s energy consumption. Energy modeling gives you the best bang for your design buck.”
“Energy modeling has the potential to be a game changer that can help architects reach carbon reduction targets—but only if there is a move away from using it as a compliance confirmation tool,” said Kim E Shinn, PE, LEED Fellow. “Instead, the key is to start using it as a simulation tool completely interwoven into the design/test/refine cycles from the very beginning, and during the conceptual phase of a project. This helps ensure that architects stay on track to achieve their projects’ energy goals rather than realizing some course correction is needed well into design, perhaps after making some nearly irreversible decisions."
To increase the energy-efficient design literacy among the profession, AIA has partnered with Architecture 2030 to launch an educational program that addresses energy modeling throughout the online continuing education series. Participants can learn what comprises a living energy model that can ultimately lead to a more efficiently designed finished project.
Related Stories
BIM and Information Technology | Mar 13, 2017
Real-time, high-speed scanning – The latest in reality capture
Here are a few new reality capture products and platforms that caught our eye.
BIM and Information Technology | Mar 10, 2017
'Reality modeling' arrives
Advanced reality capture technologies are breaking down the barriers between the job site and project models.
BIM and Information Technology | Feb 6, 2017
BIM for O+M: Less about the model, more about the data
How one Building Team is giving a university client what its facilities staff really wants from BIM: information, please.
Codes and Standards | Jan 13, 2017
New BIM guide for owners released
National Institute of Building Sciences releases a manual for developing standard set of BIM documents.
Designers | Jan 13, 2017
The mind’s eye: Five thoughts on cognitive neuroscience and designing spaces
Measuring how the human mind responds to buildings could improve design.
Architects | Oct 11, 2016
A good imagination and a pile of junk: How maker culture is influencing the way AEC firms solve problems
“Fail” is no longer a dirty four-letter word: for maker culture, it has become a crucial stop along the way
Building Technology | Oct 7, 2016
How much is that LEED point worth? A new tool provides answers
Autocase analyzes the financial, social, and environmental benefits of certification.
Sponsored | BIM and Information Technology | Oct 3, 2016
A laser scanning solution for challenging topographic surveys
DeWalt Corporation, which has completed thousands of surveys over the last 50 years, began using 3D laser scanning technology nearly five years ago.
BIM and Information Technology | Sep 15, 2016
8 tips for perfecting co-location
Experts share tips and tricks for maximizing cross-team collaboration.
BIM and Information Technology | Sep 12, 2016
Draft of 2016 version of the LOD Specification has been released for public comment
The comment period is open until Sept. 23.
















