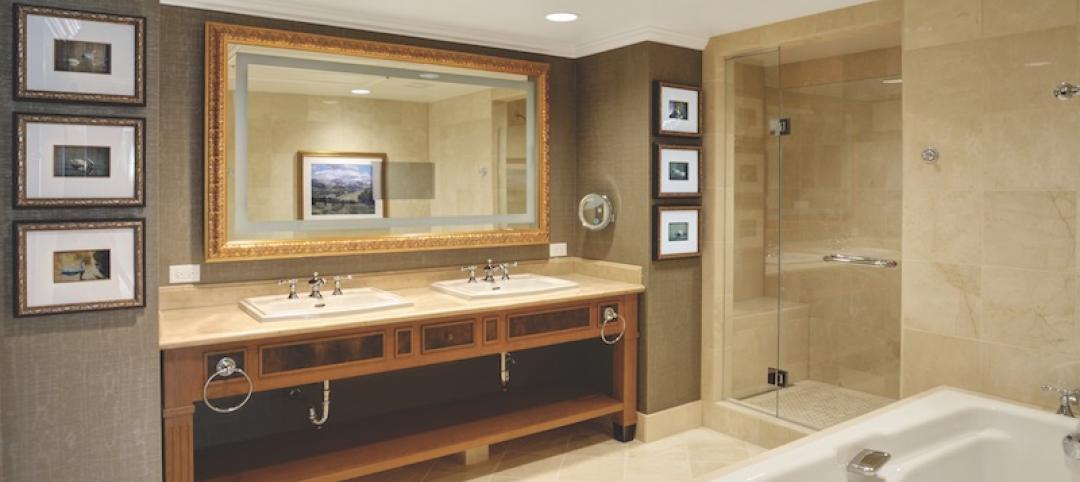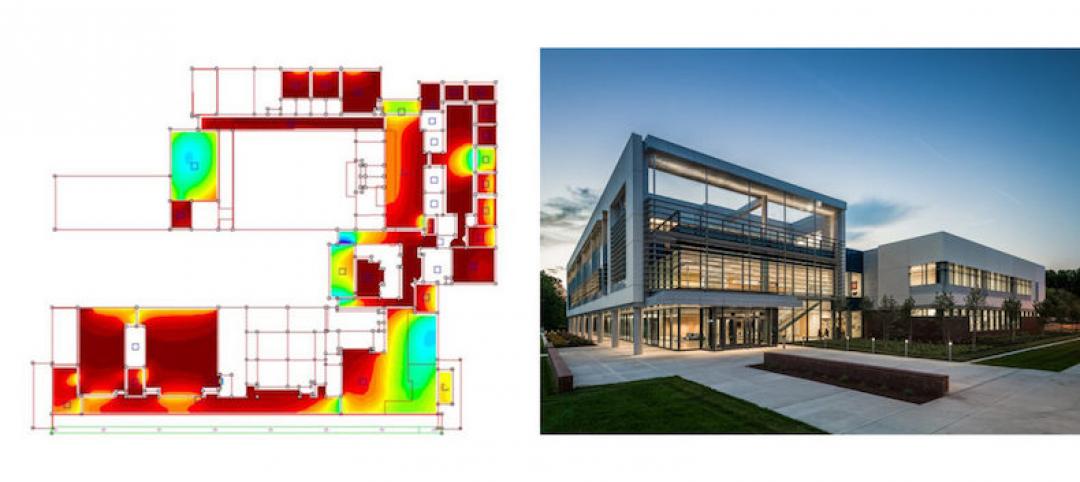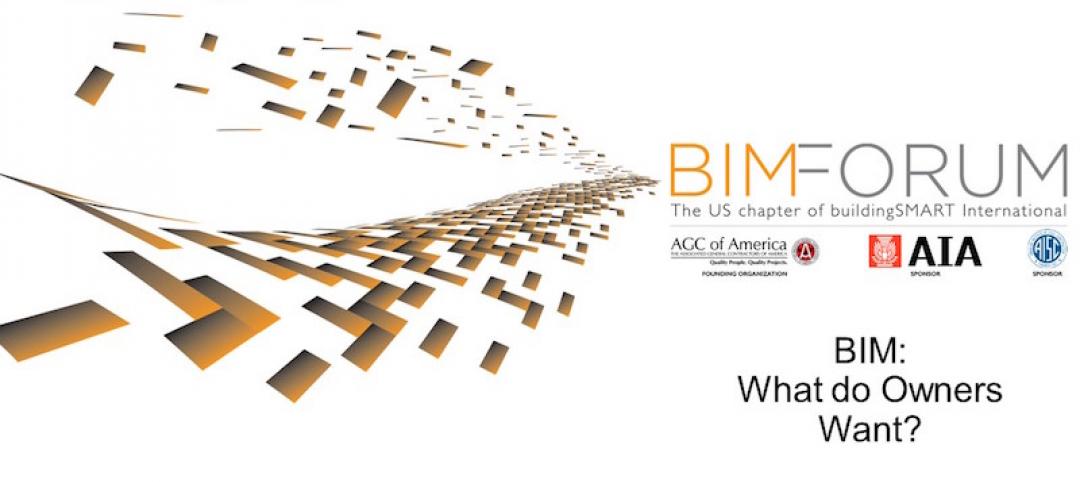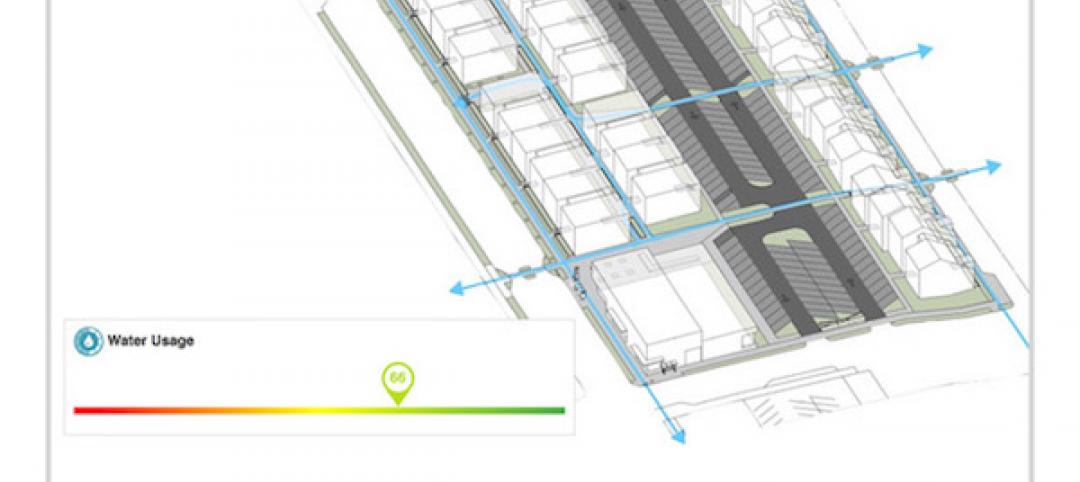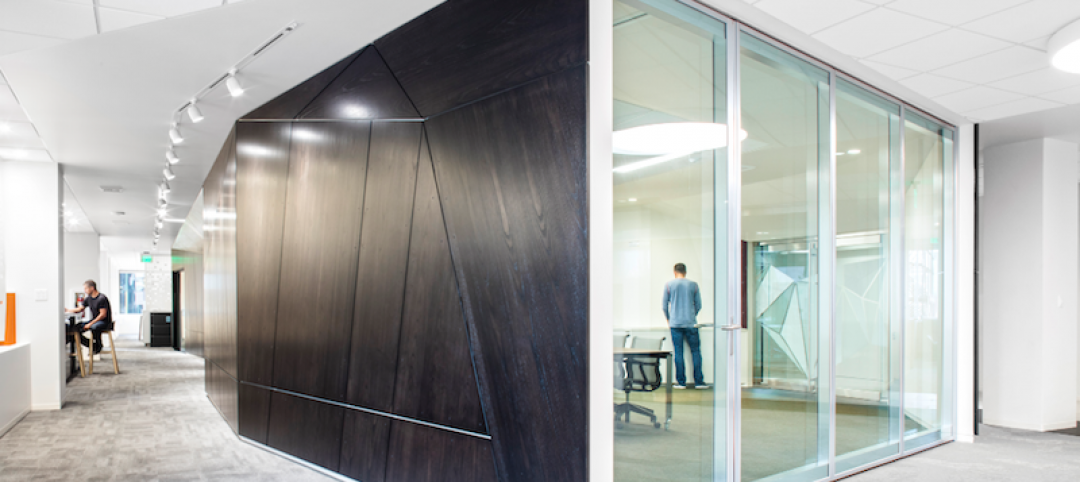The number of design projects, gross square footage, and net-zero energy projects has increased as part of the American Institute of Architects 2030 Commitment. Reaching carbon neutral buildings by the year 2030 is countered, however, by a small percentage of projects that met the 60% carbon reduction target for 2014.
It was determined in this report that nearly half of energy-modeled projects met or came close to meeting 2014 carbon reduction targets. Energy modeling allows architects to be more ambitious with energy-saving in their design projects.
“As an architect, the only way that you have options to make major changes to your design projects is by using energy modeling early in the design process,” said AIA 2030 Working Group member, Nathan Kipnis, FAIA. “Otherwise, your decisions are locked and limited to making equipment and materials choices in hopes of lowering a building’s energy consumption. Energy modeling gives you the best bang for your design buck.”
“Energy modeling has the potential to be a game changer that can help architects reach carbon reduction targets—but only if there is a move away from using it as a compliance confirmation tool,” said Kim E Shinn, PE, LEED Fellow. “Instead, the key is to start using it as a simulation tool completely interwoven into the design/test/refine cycles from the very beginning, and during the conceptual phase of a project. This helps ensure that architects stay on track to achieve their projects’ energy goals rather than realizing some course correction is needed well into design, perhaps after making some nearly irreversible decisions."
To increase the energy-efficient design literacy among the profession, AIA has partnered with Architecture 2030 to launch an educational program that addresses energy modeling throughout the online continuing education series. Participants can learn what comprises a living energy model that can ultimately lead to a more efficiently designed finished project.
Related Stories
| May 24, 2017
Accelerate Live! talk: Applying machine learning to building design, Daniel Davis, WeWork
Daniel Davis offers a glimpse into the world at WeWork, and how his team is rethinking workplace design with the help of machine learning tools.
| May 24, 2017
Accelerate Live! talk: Learning from Silicon Valley - Using SaaS to automate AEC, Sean Parham, Aditazz
Sean Parham shares how Aditazz is shaking up the traditional design and construction approaches by applying lessons from the tech world.
| May 24, 2017
Accelerate Live! talk: The data-driven future for AEC, Nathan Miller, Proving Ground
In this 15-minute talk at BD+C’s Accelerate Live! (May 11, 2017, Chicago), Nathan Miller presents his vision of a data-driven future for the business of design.
Big Data | May 24, 2017
Data literacy: Your data-driven advantage starts with your people
All too often, the narrative of what it takes to be ‘data-driven’ focuses on methods for collecting, synthesizing, and visualizing data.
AEC Tech | May 23, 2017
A funny thing may happen on the way to AI
As AI proves safe, big business will want to reduce overhead.
Building Technology | May 5, 2017
Tips for designing and building with bathroom pods
Advancements in building technology and ongoing concerns about labor shortages make prefabrication options such as bathrooms pods primed for an awakening.
BIM and Information Technology | Apr 24, 2017
Reconciling design energy models with real world results
Clark Nexsen’s Brian Turner explores the benefits and challenges of energy modeling and discusses how design firms can implement standards for the highest possible accuracy.
BIM and Information Technology | Apr 17, 2017
BIM: What do owners want?
Now more than ever, owners are becoming extremely focused on leveraging BIM to deliver their projects.
Sustainable Design and Construction | Apr 5, 2017
A new app brings precision to designing a building for higher performance
PlanIt Impact's sustainability scoring is based on myriad government and research data.
BIM and Information Technology | Mar 28, 2017
Digital tools accelerated the design and renovation of one contractor’s new office building
One shortcut: sending shop drawings created from laser scans directly to a wood panel fabricator.




