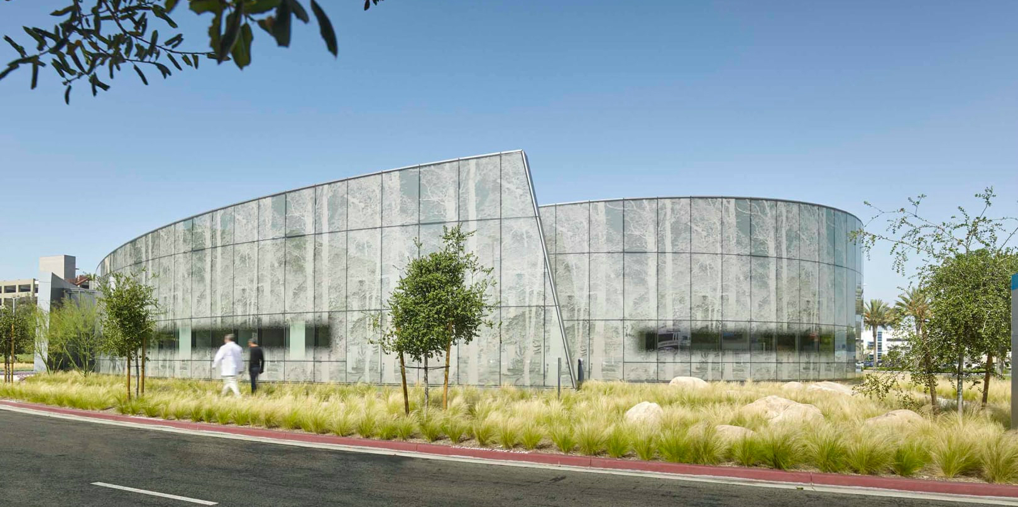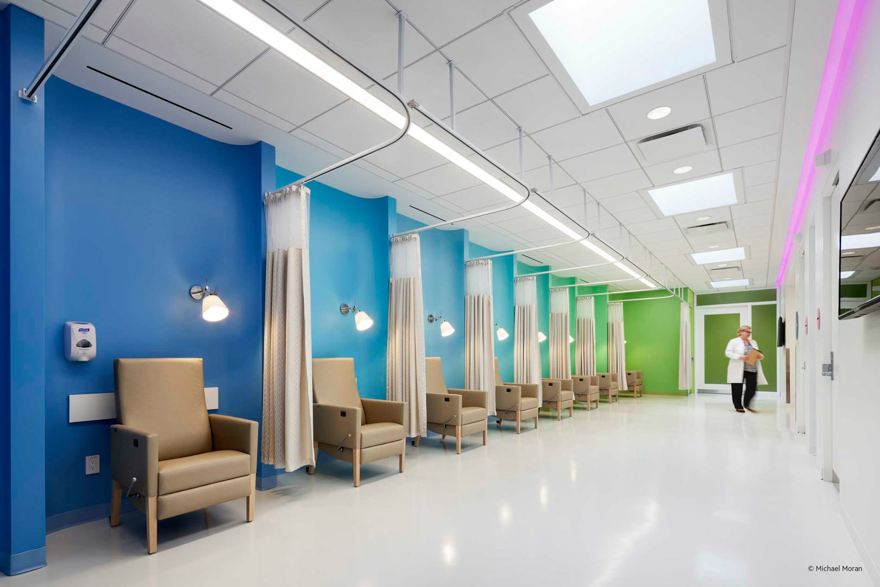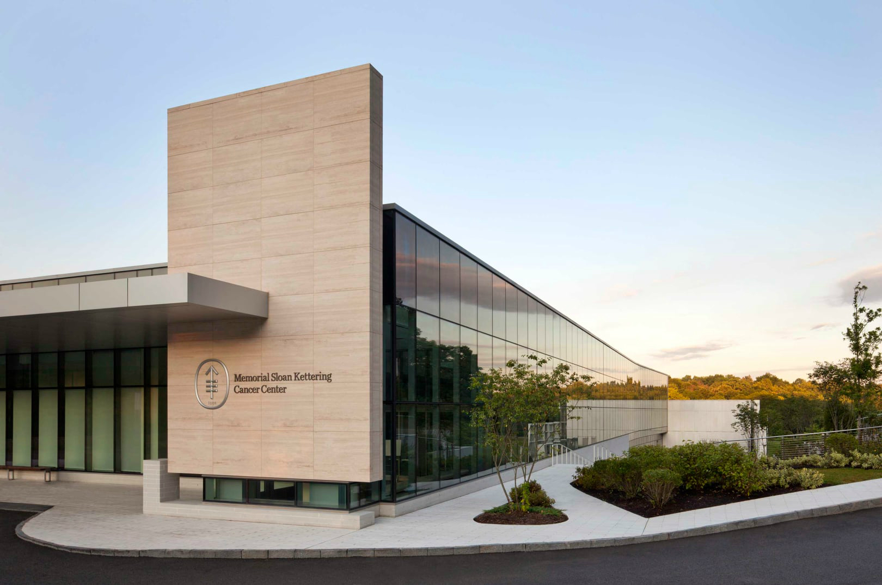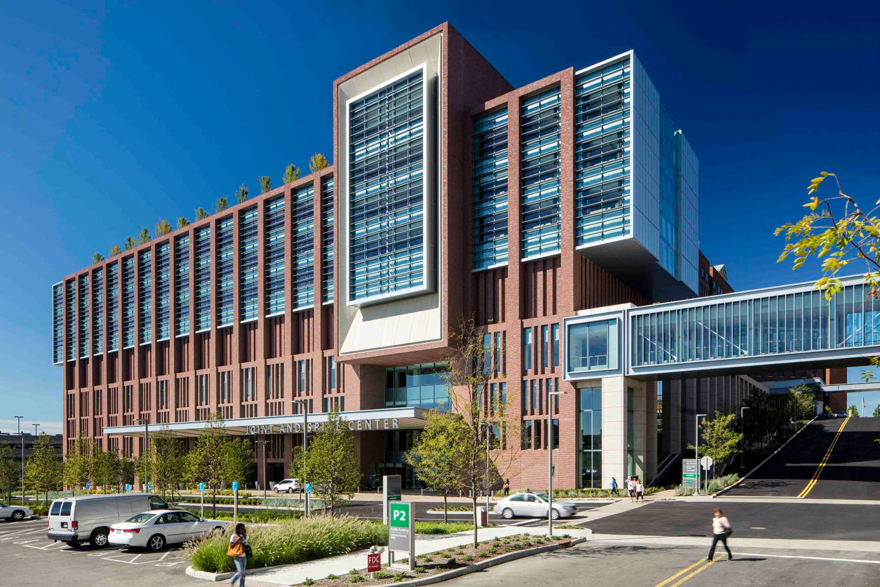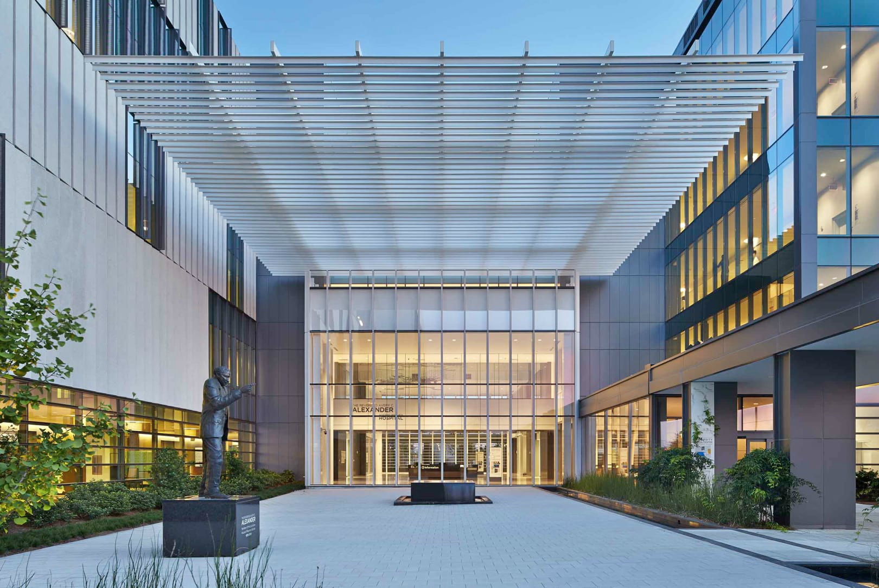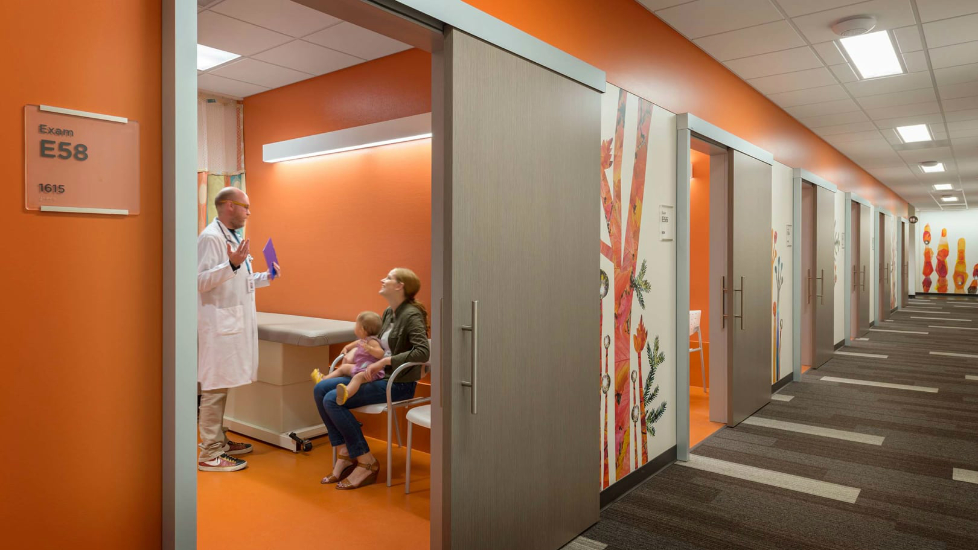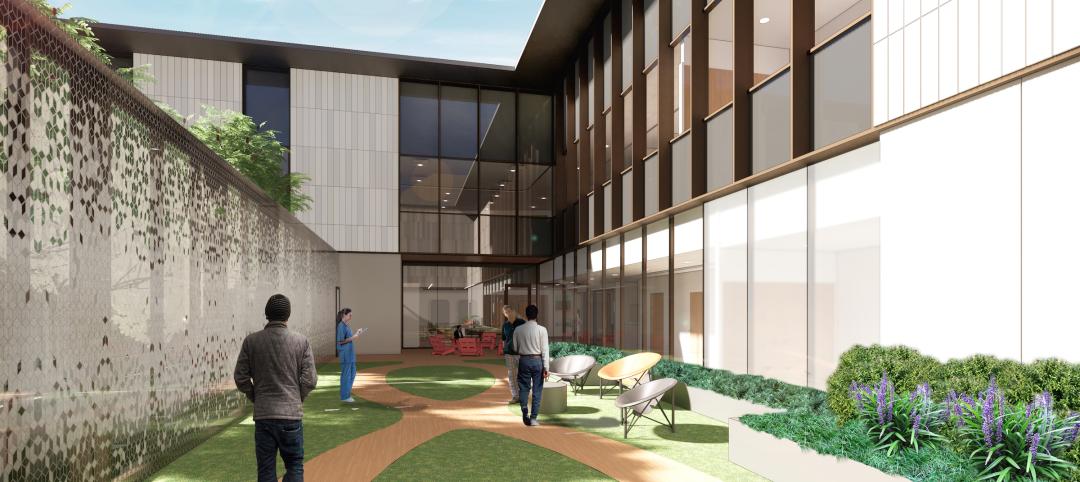The American Institute of Architects (AIA) Academy of Architecture for Health (AAH) has selected the recipients of the AIA National Healthcare Design Awards program. The program showcases the best healthcare building design and healthcare design-oriented research. Projects exhibit conceptual strengths that solve aesthetic, civic, urban, and social concerns as well as the requisite functional and sustainability concerns of a hospital.
Recipients were selected in four categories:
Category A: Built, Less than $25 million in construction cost
Category B: Built, More than $25 million in construction cost
Category C: Unbuilt, Must be commissioned for compensation by a client with the authority and intention to build (No projects were selected in this category this year)
Category D: Innovations in Planning and Design Research, Built and Unbuilt
(All images courtesy AIA. Click photos to enlarge. Click project names for more information and images.)
Category A
Kaiser Permanente, Kraemer Radiation Oncology Center | Anaheim, CA | Yazdani Studio of Cannon Design
The design for this LEED Gold radiation therapy building provides a highly supportive environment for the treatment and care of cancer patients. The challenge was to create an environment that reduces stress for patients and families and provides the best current technological infrastructure. The approach focused on the needs of cancer patients and their treatment schedules, which typically occur five days a week for five to eight consecutive weeks. The design provides a calming experience through the use of natural light, organic forms, outdoor views to nature, soothing interior colors, and an internal “Zen Garden” with a vibrant living wall garden.
Planned Parenthood Queens: Diane L. Max Health Center | Queens, New York | Stephen Yablon Architecture
For its first center in Queens, Planned Parenthood sought a facility that provided state-of-the-art care for one of the most diverse communities in the world. Since opening, the facility has ranked in the 99th percentile for patient satisfaction when compared to similar hospitals. The building’s contemporary design contrasts with its brownstone neighbors, establishing itself as a welcoming community institution. The sleek and light-filled interiors are uplifting and easy to navigate, reducing patient stress. A bold color system aids in orientation and livens up the center.
Category B
Memorial Sloan Kettering (MSK) Regional Ambulatory Cancer Center | West Harrison, New York | EwingCole
The efficient layout reduces the cost of healthcare delivery and supports both short- and long-term expansion possibilities at the West Harrison site for Memorial Sloan Kettering’s Regional Cancer Center. The challenge for the design team was converting what was a 1950s office building, with dated brick and metal panels and large floor plates, into a modern cancer center. The building not only accomplished LEED Gold status but also implemented healthy-building initiatives, such as specifying PVC-free products for both construction and design.
The Christ Hospital Joint and Spine Center | Cincinnati | Skidmore, Owings & Merrill LLP
The Christ Hospital sought to unify its main campus through a model for integrated, patient-centered joint and spine care. Skidmore, Owings & Merrill worked with patients, medical professionals, and hospital staff to design the new Joint and Spine Center. Inside the hospital, spaces for patients are filled with daylight, outside views are maximized to support well-being, and quiet spaces for family and staff are programmed with comfortable furnishings for conversation and rest. The building is LEED certified. Since opening, the facility has ranked in the 99th percentile for patient satisfaction when compared to similar hospitals.
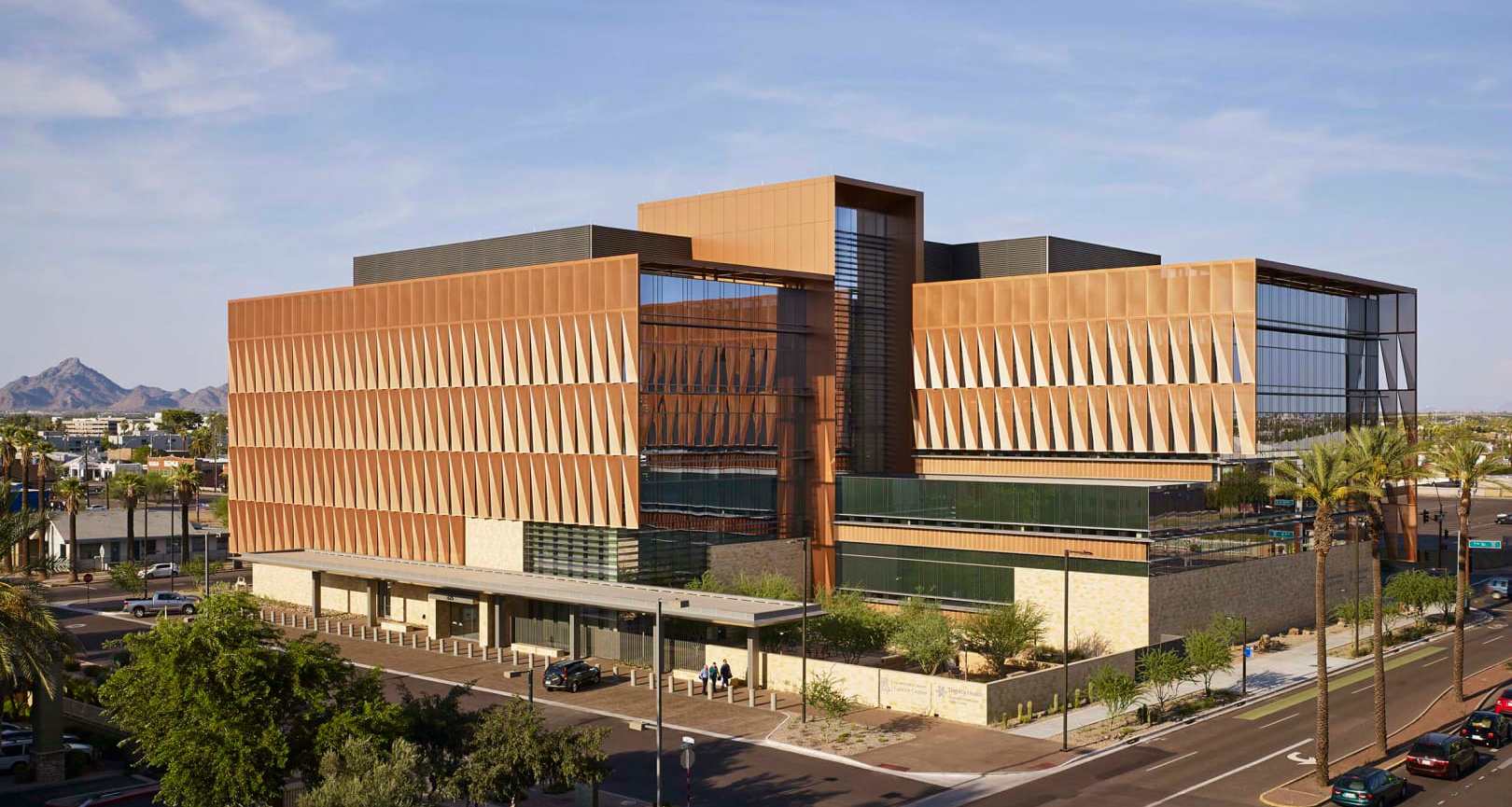 Photo: Nick Merrick / Hedrich Blessing Photographers
Photo: Nick Merrick / Hedrich Blessing Photographers
The University of Arizona Cancer Center (UACC) at Dignity Health St. Joseph’s Hospital and Medical Center | Phoenix | ZGF Architects LLP
The 220,000-sf UACC is intended to deliver care within an evidence-based, multidisciplinary model, using the most modern technologies. The building program includes spaces for radiation oncology, diagnostic imaging, endoscopy and interventional radiology, and exam and procedure rooms, along with a support and wellness center, a clinical pharmacy, and a healing garden. The building was designed to integrate the natural beauty of the landscape and address the needs of the UACC staff and patients for years to come. An exterior shade system and chilled beams greatly contributed to the sustainability of the facility.
University Medical Center New Orleans | New Orleans | NBBJ
University Medical Center provides New Orleans with critical safety-net care in a 1.5 million-sf facility built to withstand natural disasters. Features include inpatient services, cancer care, behavioral health and a Level 1 trauma center. The design promotes holistic healing, from landscaped courtyards to all-private inpatient rooms with natural light and in-suite bathrooms. Wide double-bays and sliding breakout doors enable swift action in treatment zones. Floor-to-ceiling windows in public spaces create transparency and uplifting views, while custom artwork and graphics throughout the hospital to honor New Orleans’ rich heritage. The project is Louisiana’s largest teaching hospital and training facility for physicians, nurses and allied health professionals.
Category D
Seattle Children's Hospital, South Clinic | Seattle | ZGF Architects LLP
Seattle Children's South Clinic advances the hub-and-spoke model of healthcare that brings outpatient services closer to patients in their communities. It offers more responsive care while reducing demand for acute care services. The clinic was designed with a focus on patient flow so providers can serve patients efficiently.
Located in the Seattle suburb of Federal Way and within a shopping center, the design adapts a former Circuit City store into a 37,000-sf outpatient clinic that houses urgent care, and occupational and physical therapy.
Related Stories
Sustainability | Apr 4, 2023
NIBS report: Decarbonizing the U.S. building sector will require massive, coordinated effort
Decarbonizing the building sector will require a massive, strategic, and coordinated effort by the public and private sectors, according to a report by the National Institute of Building Sciences (NIBS).
Healthcare Facilities | Mar 26, 2023
UC Davis Health opens new eye institute building for eye care, research, and training
UC Davis Health recently marked the opening of the new Ernest E. Tschannen Eye Institute Building and the expansion of the Ambulatory Care Center (ACC). Located in Sacramento, Calif., the Eye Center provides eye care, vision research, and training for specialists and investigators. With the new building, the Eye Center’s vision scientists can increase capacity for clinical trials by 50%.
Healthcare Facilities | Mar 25, 2023
California medical center breaks ground on behavioral health facility for both adults and children
In San Jose, Calif., Santa Clara Valley Medical Center (SCVMC) has broken ground on a new behavioral health facility: the Child, Adolescent, and Adult Behavioral Health Services Center. Designed by HGA, the center will bring together under one roof Santa Clara County’s behavioral health offerings, including Emergency Psychiatric Services and Urgent Care.
Healthcare Facilities | Mar 22, 2023
New Jersey’s new surgical tower features state’s first intraoperative MRI system
Hackensack (N.J.) University Medical Center recently opened its 530,000-sf Helena Theurer Pavilion, a nine-story surgical and intensive care tower designed by RSC Architects and Page. The county’s first hospital, Hackensack University Medical Center, a 781-bed nonprofit teaching and research hospital, was founded in 1888.
Project + Process Innovation | Mar 22, 2023
Onsite prefabrication for healthcare construction: It's more than a process, it's a partnership
Prefabrication can help project teams navigate an uncertain market. GBBN's Mickey LeRoy, AIA, ACHA, LEED AP, explains the difference between onsite and offsite prefabrication methods for healthcare construction projects.
Modular Building | Mar 20, 2023
3 ways prefabrication doubles as a sustainability strategy
Corie Baker, AIA, shares three modular Gresham Smith projects that found sustainability benefits from the use of prefabrication.
Building Tech | Mar 14, 2023
Reaping the benefits of offsite construction, with ICC's Ryan Colker
Ryan Colker, VP of Innovation at the International Code Council, discusses how municipal regulations and inspections are keeping up with the expansion of off-site manufacturing for commercial construction. Colker speaks with BD+C's John Caulfield.
Healthcare Facilities | Mar 13, 2023
Next-gen behavioral health facilities use design innovation as part of the treatment
An exponential increase in mental illness incidences triggers new behavioral health facilities whose design is part of the treatment.
Healthcare Facilities | Mar 6, 2023
NBBJ kicks off new design podcast with discussion on behavioral health facilities
During the second week of November, the architecture firm NBBJ launched a podcast series called Uplift, that focuses on the transformative power of design. Its first 30-minute episode homed in on designing for behavioral healthcare facilities, a hot topic given the increasing number of new construction and renovation projects in this subsector.
Sustainability | Mar 2, 2023
The next steps for a sustainable, decarbonized future
For building owners and developers, the push to net zero energy and carbon neutrality is no longer an academic discussion.



