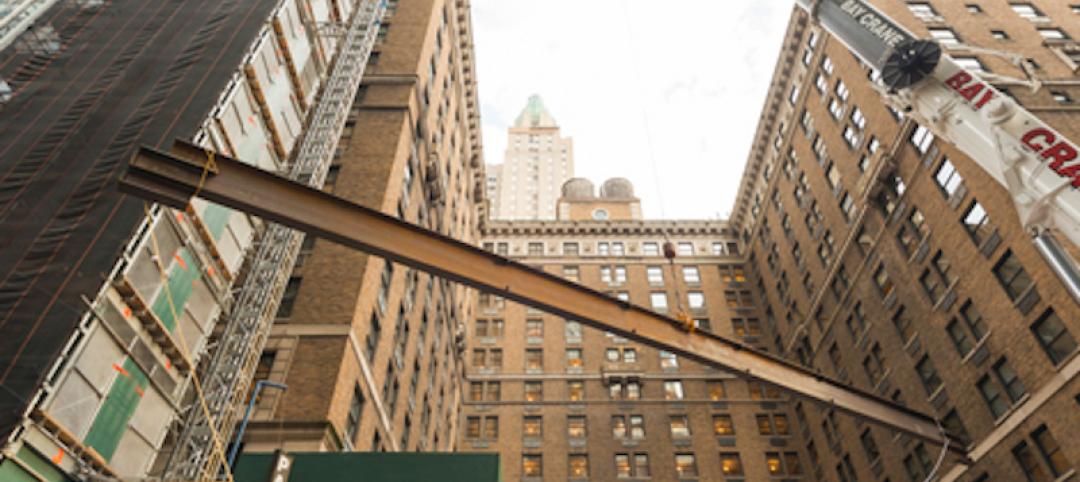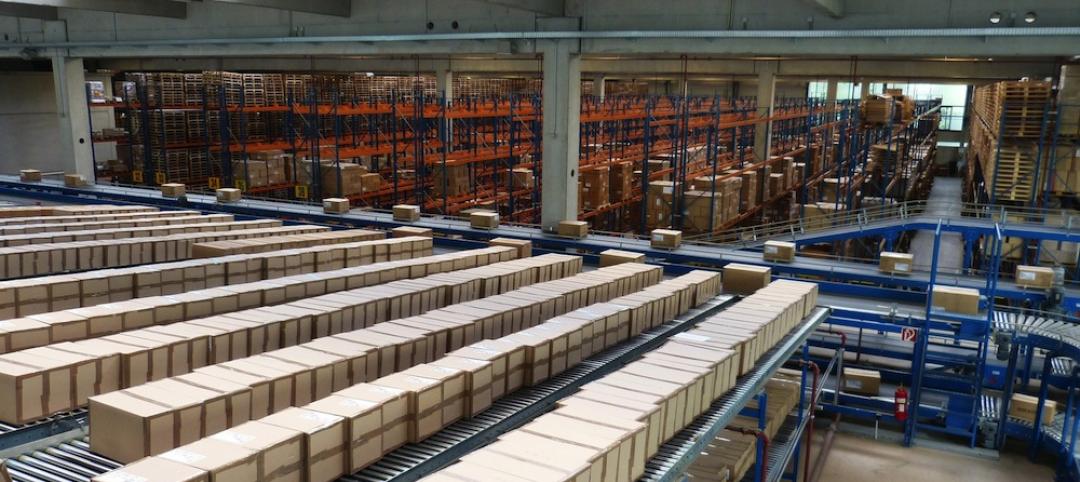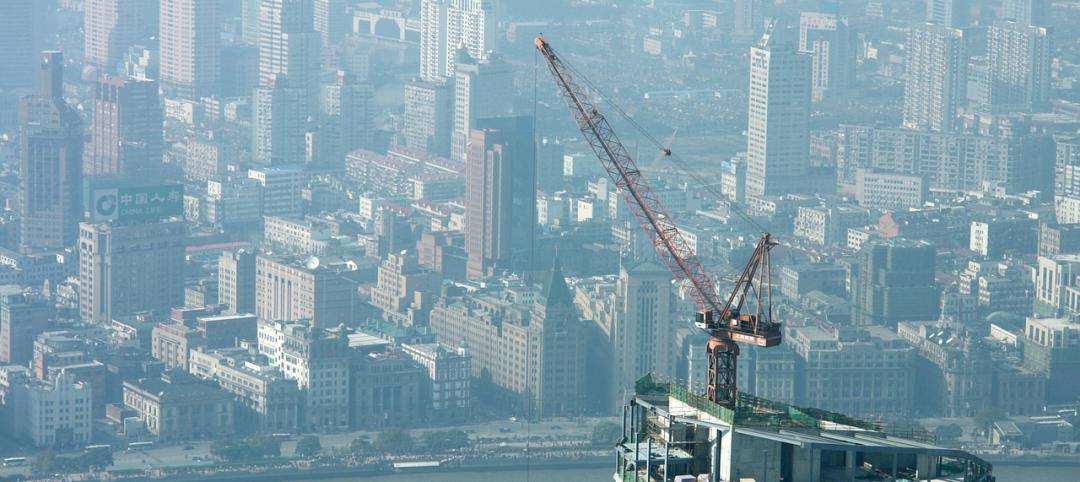Last week, Le Cathcart Restaurants et Biergarten officially opened its 35,000-sf food court within the esplanade at Place Ville Marie, a revitalized central mall in downtown Montreal, Quebec.
The food court—whose 15 kiosks have seating for more than 1,000 patrons and include three restaurants—is adjacent to a shopping center, and positioned under a 630-sm (6,782-sf) all-glass roof that is part of the Place Ville Marie’s new entrance pavilion. The 45x15-m roof—the first project in Quebec for the façade construction specialist Seele, and its fourth in Canada—is 1.2m above ground level.
The roof component, which was completed in December 2018, consists of 15m-long by 2.5m-wide insulating glass panels weighing up to 5.6 tons each. Eight-ply laminated glass beams, also 15m long, support the glass panels. The corbels supporting the beams are hidden in the walls, presenting the illusion that the roof is hovering above ground.
The roof is bookended by entrance canopies that cantilever up to 4.2m beyond the entrance facades. The canopies are supported by 14-ply glass beams. The roof took six months to complete, and had to deal with a confined jobsite space and, in its latter stages, Montreal’s wintry weather. It required a 2.5-ton vacuum lifter with 60 suction cups to place the glass units. To support a mobile crane for installing the glass, the existing structure needed to be strengthened.

Part of the 1,000-seat food court underneath Place Ville Marie's glass roof.
The client, real estate investment firm Ivanhoè Cambridge, presented this project for the first time last May at Façade Tectonics in Toronto. “Every project has its own challenges, and the handling of extra-large glass needed careful preparation,” recalls Michael Steinhuelb, Vice President of Seele Canada. “Quality, safety, and timeliness [were] our prime considerations in installation, and we learned a lot about extreme winter installation … that we can apply to other projects.”
The building team for Place Ville Marie’s revitalization includes Sid Lee Architecture (which conceived the project with A5 Hospitality) and Menkès Shooner Dagenais LeTourneux Architectes (architects), Pomerleau (GC), NCK (main contractor), and NCK (engineer) BPA (electromechanical engineer), Lightmotion (lighting consultant), and BC2 (landscape architect). Seele provided design, production, and installation of the glass roof and canopies. The $200 million revitalization of the esplanade is part of Projet Nouveau Centre, Ivanhoe Cambridge’s $1 billion-plus vision for downtown Montreal, which is consolidating four major projects: Place Ville Marie (originally co-designed by I.M. Pei and Henry N. Cobb), Montreal Eaton Centre, the 27-story office building Maison Manuvie, and the 950-room Fairmont The Queen Elizabeth Hotel.
Related Stories
Industry Research | Feb 22, 2016
8 of the most interesting trends from Gensler’s Design Forecast 2016
Technology is running wild in Gensler’s 2016 forecast, as things like virtual reality, "smart" buildings and products, and fully connected online and offline worlds are making their presence felt throughout many of the future's top trends.
Market Data | Feb 10, 2016
Nonresidential building starts and spending should see solid gains in 2016: Gilbane report
But finding skilled workers continues to be a problem and could inflate a project's costs.
Market Data | Feb 9, 2016
Cushman & Wakefield is bullish on U.S. economy and its property markets
Sees positive signs for construction and investment growth in warehouses, offices, and retail
Market Data | Jan 20, 2016
Nonresidential building starts sag in 2015
CDM Research finds only a few positive signs among the leading sectors.
| Jan 14, 2016
How to succeed with EIFS: exterior insulation and finish systems
This AIA CES Discovery course discusses the six elements of an EIFS wall assembly; common EIFS failures and how to prevent them; and EIFS and sustainability.
Retail Centers | Dec 13, 2015
Aged chimney in Baku sees new life as shopping center totem
For the Twin Towers of Port Baku, the restoration requires an elaborate anchoring and stabilization process.
Retail Centers | Nov 18, 2015
Foster + Partners unveils design for Apple Store on Chicago River
The 20,000-sf store draws inspiration from the Prairie School architectural style.
Shopping Centers | Nov 12, 2015
Dallas Cowboys owner Jerry Jones breaks ground on $1 billion mixed-use development
The plan calls for retail space, including a Walmart, along with offices, apartments, and homes.
Retail Centers | Oct 12, 2015
Rotterdam’s ‘ugliest building’ turned into sleek McDonald’s branch
Since the 1960s, residents of the Dutch city of Rotterdam have been bugged by an unsightly cigar shop on Coolsingel, one of its busiest streets. It received a much needed facelift earlier this year, designed by Mei Architects.
Multifamily Housing | Oct 7, 2015
BIG designs lush, terraced mixed-use building in Sweden
Cascading glass and wooden cubes create a form similar to Northern Ireland’s Giant’s Causeway rock formation.

















