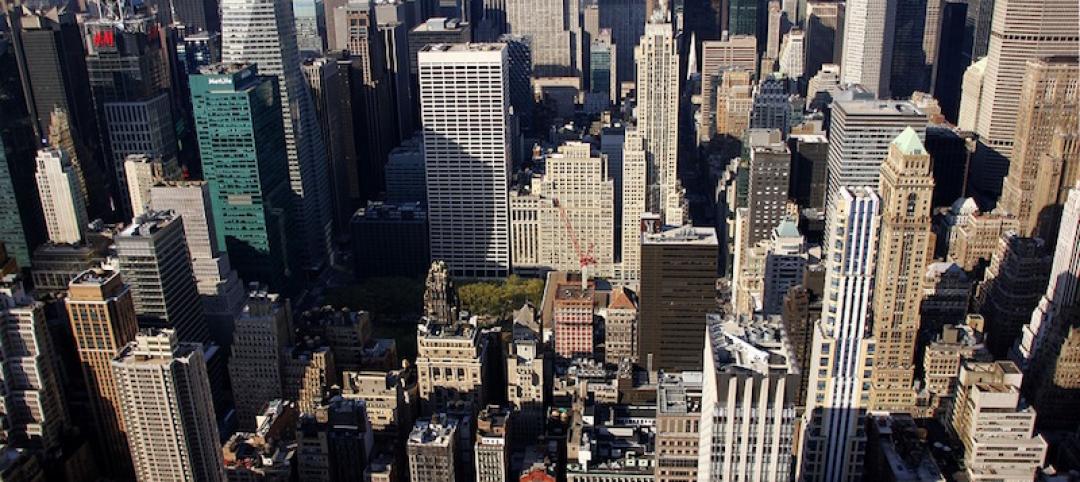Last week, Le Cathcart Restaurants et Biergarten officially opened its 35,000-sf food court within the esplanade at Place Ville Marie, a revitalized central mall in downtown Montreal, Quebec.
The food court—whose 15 kiosks have seating for more than 1,000 patrons and include three restaurants—is adjacent to a shopping center, and positioned under a 630-sm (6,782-sf) all-glass roof that is part of the Place Ville Marie’s new entrance pavilion. The 45x15-m roof—the first project in Quebec for the façade construction specialist Seele, and its fourth in Canada—is 1.2m above ground level.
The roof component, which was completed in December 2018, consists of 15m-long by 2.5m-wide insulating glass panels weighing up to 5.6 tons each. Eight-ply laminated glass beams, also 15m long, support the glass panels. The corbels supporting the beams are hidden in the walls, presenting the illusion that the roof is hovering above ground.
The roof is bookended by entrance canopies that cantilever up to 4.2m beyond the entrance facades. The canopies are supported by 14-ply glass beams. The roof took six months to complete, and had to deal with a confined jobsite space and, in its latter stages, Montreal’s wintry weather. It required a 2.5-ton vacuum lifter with 60 suction cups to place the glass units. To support a mobile crane for installing the glass, the existing structure needed to be strengthened.

Part of the 1,000-seat food court underneath Place Ville Marie's glass roof.
The client, real estate investment firm Ivanhoè Cambridge, presented this project for the first time last May at Façade Tectonics in Toronto. “Every project has its own challenges, and the handling of extra-large glass needed careful preparation,” recalls Michael Steinhuelb, Vice President of Seele Canada. “Quality, safety, and timeliness [were] our prime considerations in installation, and we learned a lot about extreme winter installation … that we can apply to other projects.”
The building team for Place Ville Marie’s revitalization includes Sid Lee Architecture (which conceived the project with A5 Hospitality) and Menkès Shooner Dagenais LeTourneux Architectes (architects), Pomerleau (GC), NCK (main contractor), and NCK (engineer) BPA (electromechanical engineer), Lightmotion (lighting consultant), and BC2 (landscape architect). Seele provided design, production, and installation of the glass roof and canopies. The $200 million revitalization of the esplanade is part of Projet Nouveau Centre, Ivanhoe Cambridge’s $1 billion-plus vision for downtown Montreal, which is consolidating four major projects: Place Ville Marie (originally co-designed by I.M. Pei and Henry N. Cobb), Montreal Eaton Centre, the 27-story office building Maison Manuvie, and the 950-room Fairmont The Queen Elizabeth Hotel.
Related Stories
Retail Centers | Jul 10, 2017
The retail renaissance part II: The role of planning and development in the future of shopping
The retail sector is charting unfamiliar territory as web sales and evolving tastes force a paradigm shift.
Retail Centers | Jun 21, 2017
Creating communities from defunct malls
It’s time to plan for the suburban retail reset—and it starts by rethinking the traditional mall.
Mixed-Use | May 17, 2017
The Lincoln Common development has begun construction in Chicago’s Lincoln Park
The mixed-use project will provide new apartments, condos, a senior living facility, and retail space.
Airports | May 15, 2017
Five trends for airport retail
CallisonRTKL Vice President Kevin Horn pinpoints how travel retail is changing dramatically.
Retail Centers | May 3, 2017
18 Carbon fiber wings grace Foster + Partners-designed Apple Dubai Mall terrace
The store’s large terrace provides views of the Burj Khalifa and the Dubai Fountain.
Retail Centers | May 2, 2017
43,000-sf Chicago Starbucks will be world’s largest
The new branch will be located along Chicago’s Magnificent Mile in a building currently occupied by a Crate & Barrel store.
Healthcare Facilities | Apr 28, 2017
Can healthcare be retail?
Healthcare systems have much to learn from retail. While they have been laser-focused on delivering exceptional patient care on their primary campuses, they face an onslaught of new challenges as they embrace a retail strategy to expand outpatient services and their ambulatory network.
Retail Centers | Apr 27, 2017
Changing an automotive retail paradigm
Significant changes are underway as automotive manufacturers and retailers try to anticipate consumer demands in changes in their business models.
Mixed-Use | Apr 24, 2017
Take a look at Brooklyn’s Domino Sugar Refinery redevelopment
The master plan features market-rate and affordable housing, mixed-use space, and a waterfront park with a 5-block long “Artifact Walk.”
Market Data | Apr 13, 2017
2016’s top 10 states for commercial development
Three new states creep into the top 10 while first and second place remain unchanged.

















