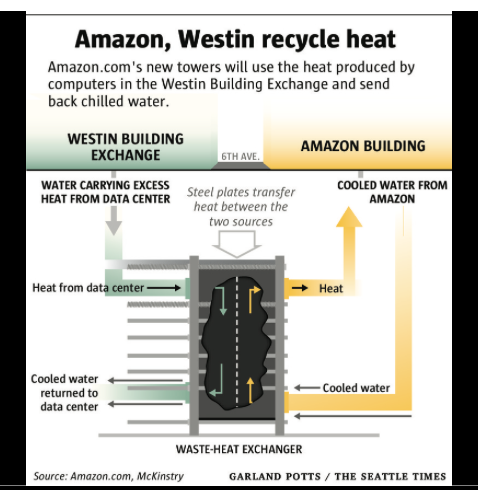Next month, Amazon.com is scheduled to open the first phase of its massive Denny Triangle campus in Seattle. Through a unique partnership, the spheres and towers that comprise Amazon’s four-block, 4-million-sf campus will be heated by waste heat recovered from the 34-story Westin Building Exchange across the street.
The Seattle Times reports that 70% of the Westin Building Exchange’s 400,000 sf is dedicated to data centers that are throwing off tremendous amounts of excess heat.
The building produces heat equivalent to 11 megawatts per day. Through an agreement with Pacific Northwest, which routes nearly all of its Internet traffic through the data centers in Westin, the building will transfer up to five megawatts to Amazon, which is purchasing the energy at a discounted rate. Recapturing this waste heat is expected to save about 4 million kilowatt-hours of energy per year.
Here’s how this system will work, according to the Times and the Seattle Post-Intelligencer: When the Amazon buildings need heat, that will signal two heat pumps that collect heat from the data centers in the Westin Building Exchange, and use it to heat water traveling via pipes from the roof of the Westin building and through its floors to a refrigerator-sized steel-plated heat exchanger in Westin’s basement.
 Image courtesy Amazon.com and McKinstry.
Image courtesy Amazon.com and McKinstry.
By the time that water reaches the exchanger, its temperature exceeds 70 degrees Fahrenheit. The exchanger transfers that heat through pipes running under the street to Amazon’s campus, which returns cooler water via the exchanger to the data centers.
When this system is fully functional, it will be circulating up to 3,000 gallons of water per minute.
Several entities collaborated on this project, which has been in the works for three years. They include McKinstry, which designed the heat-exchange system; and Clise Development, which co-owns the Westin Building Exchange with Digital Realty Trust, and sold Amazon the four blocks for its campus. Clise and McKinstry formed a partnership called Eco District for this project.
The agreement also involved several city agencies including its office of sustainability and environment. The Post-Intelligencer reports that one of Amazon’s building is already using this so-called district heating system that will ultimately provide heat for more than 3 million sf of office space.
Richard Stevenson, Clise Properties’ president, estimates the cost of this system in “the low millions” that would pay for itself in energy savings.
While heat exchange isn’t a new concept, it usually involves only one building, and rarely on the scale of this project. The Times quotes Susan Wickwire, executive director of the Seattle 2030 District—which aims to significantly reduce energy and water use in buildings in Seattle by 2030—who believes the arrangement between Amazon and Pacific Northwest could provide “a smooth path” for similar agreements where building occupants work together to save energy and make their operations more efficient.
“We’re showing people it can be done,” John Schoettler, Amazon’s director of global real estate, told the Times. “If other developments can model this, that’s a win-win.”
Amazon’s Denny Triangle campus, designed by NBBJ, will include three intersecting glass spheres that form a five-story office building, a 38-story tower, and 18,000 sf of retail. Amazon expects to be fully moved into these buildings in a couple of years.
Related Stories
| Jan 11, 2012
DOE announces guide for 50% more energy efficient retail buildings
The 50% AEDG series provides a practical approach for designers and builders of retail stores, and other major commercial building types, to achieve 50% energy savings compared to the building energy code used in many parts of the nation.
| Jan 11, 2012
Mortenson starts construction of Rim Rock Wind Project
Renewable energy contractor to build 189-megawatt wind project in Sunburst, Mont.
| Jan 8, 2012
TCA releases The Construction of Tilt-Up
The newest publication from the TCA is the second in a planned trilogy of resources covering the architecture, engineering and construction of Tilt-Up
| Jan 6, 2012
New Walgreen's represents an architectural departure
The structure's exterior is a major departure from the corporate image of a traditional Walgreens design.
| Jan 6, 2012
Summit Design+Build completes Park Place in Illinois
Summit was responsible for the complete gut and renovation of the former auto repair shop which required the partial demolition of the existing building, while maintaining the integrity of the original 100 year-old structure, and significant re-grading and landscaping of the site.
| Jan 4, 2012
Siemens acquires Pace Global Energy Services
Acquisition will enhance portfolio with new energy consulting and management services.
| Jan 4, 2012
HDR to design North America’s first fully digital hospital
Humber River is the first hospital in North America to fully integrate and automate all of its processes; everything is done digitally.
| Jan 4, 2012
New LEED Silver complex provides space for education and research
The academic-style facility supports education/training and research functions, and contains classrooms, auditoriums, laboratories, administrative offices and library facilities, as well as spaces for operating highly sophisticated training equipment.
| Jan 3, 2012
VDK Architects merges with Harley Ellis Devereaux
Harley Ellis Devereaux will relocate the employees in its current Berkeley, Calif., office to the new Oakland office location effective January 3, 2012.
| Jan 3, 2012
New Chicago hospital prepared for pandemic, CBR terror threat
At a cost of $654 million, the 14-story, 830,000-sf medical center, designed by a Perkins+Will team led by design principal Ralph Johnson, FAIA, LEED AP, is distinguished in its ability to handle disasters.
















