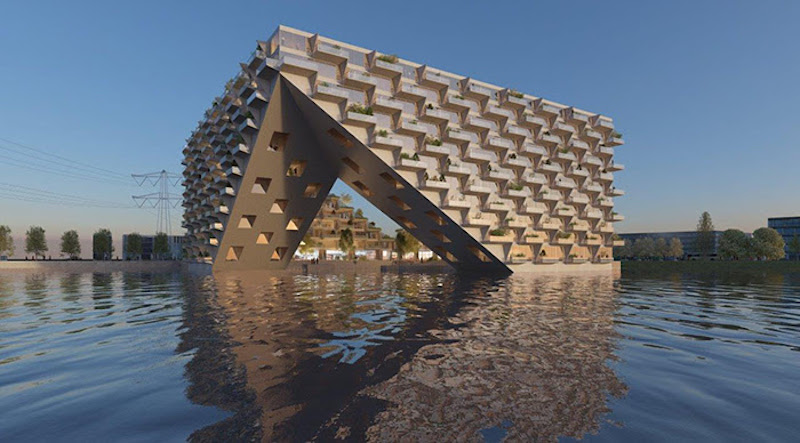In the Amsterdam neighborhood of IJburg, an emerging urban district built on six artificial islands, a new 46,000-sm mixed-use building named Sluishuis wants to replicate the neighborhood’s fusion of water and city on a smaller scale.
The building is being developed by a combination of Vorm and Besix with design duties being handled by BIG and Barcode Architects. Sluishuis will act as the centerpiece of IJburg and will offer 380 zero-energy residences, about 4,000 sm of commercial and common areas, 240 underground parking spaces, and a water-quality program with space for up to 30 houseboats.
The Sluishuis employs a unique shape that makes it appear different from every vantage point. The section of the building that faces the water is lifted up to form a large opening that brings the water from the IJ Lake into the courtyard and also brings daylight and views into the complex’s inner apartments. The opposite side of the building is angled toward the neighboring urban district and cascades downward with a series of landscaped terraces. A small public passage climbs the terraces up to a rooftop viewing platform. Beyond its more functional purpose, the passage is also intended to help connect the residential units to each other and foster a stronger community.
Winding around the building and continuing into the water is a promenade filled with public programs. As it stretches into the water it forms an archipelago of islands with houseboats, a sailing school, and floating gardens.
In addition to the zero-energy residences, the construction process is designed to reduce environmental impact by limiting CO2 emissions and using renewable resources throughout the building.
 Rendering courtesy of BIG.
Rendering courtesy of BIG.
Related Stories
Mixed-Use | Sep 23, 2020
SOM-designed waterfront neighborhood will include 1,045-foot-tall tower
The project will focus on harnessing the sea and the sun to create a low-carbon waterfront community.
Mixed-Use | Sep 7, 2020
Google proposes 40-acre redevelopment that includes nearly 2,000 housing units
Lendlease will manage the design and construction, as a partner in a multi-development deal struck last year between the two companies.
Mixed-Use | Sep 3, 2020
10 Design will redevelop the Nanjing Dajiaochang Airport
The old military airport will become a contemporary mixed-use destination.
Mixed-Use | Aug 17, 2020
New Sydney towers will have the world’s first AI-driven facade system
SOM and Fender Katsalidis are designing the project.
Mixed-Use | Aug 4, 2020
San Jose’s new tallest building tops out
Steinberg Hart designed the project.
Mixed-Use | Jul 27, 2020
$92 million reconstruction of St. Petersburg Municipal Pier completes
Rogers Partners, ASD | SKY, and landscape architect Ken Smith Workshop designed the project.
Mixed-Use | Jul 22, 2020
Skanska selects Pickard Chilton to design innovative office tower in Bellevue, Wash.
The 800,000-gsf mixed-use project is located at 10660 NE 8th Street.
Mixed-Use | Jul 21, 2020
Phase one of The Orbit masterplan detailed for Innisfil, Ontario
Partisans is designing the project.
Mixed-Use | Jul 20, 2020
J. Small Investments, Lyda Hill Philanthropies have unveiled plans for a 23-acre mixed-use development in Dallas
The vacant campus was purchased from ExxonMobil Oil Corporation in 2015.
Mixed-Use | Jul 17, 2020
Ryan Companies breaks ground on 122-acre Highland Bridge redevelopment in St. Paul, Minn.
The community’s goal is to provide 100% renewable energy to its houses and businesses.

















