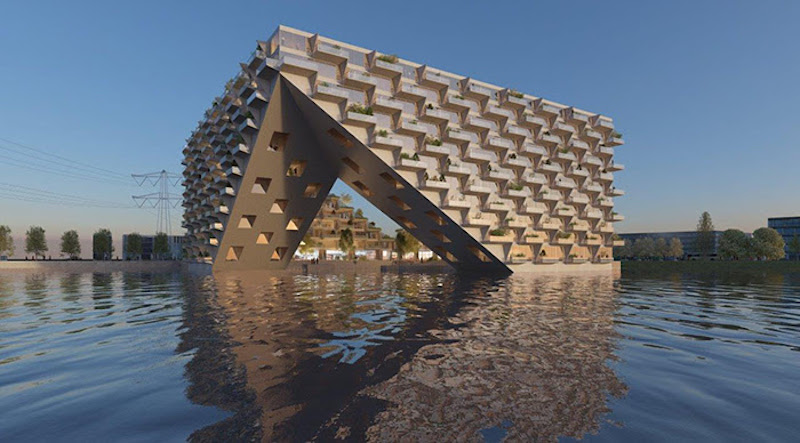In the Amsterdam neighborhood of IJburg, an emerging urban district built on six artificial islands, a new 46,000-sm mixed-use building named Sluishuis wants to replicate the neighborhood’s fusion of water and city on a smaller scale.
The building is being developed by a combination of Vorm and Besix with design duties being handled by BIG and Barcode Architects. Sluishuis will act as the centerpiece of IJburg and will offer 380 zero-energy residences, about 4,000 sm of commercial and common areas, 240 underground parking spaces, and a water-quality program with space for up to 30 houseboats.
The Sluishuis employs a unique shape that makes it appear different from every vantage point. The section of the building that faces the water is lifted up to form a large opening that brings the water from the IJ Lake into the courtyard and also brings daylight and views into the complex’s inner apartments. The opposite side of the building is angled toward the neighboring urban district and cascades downward with a series of landscaped terraces. A small public passage climbs the terraces up to a rooftop viewing platform. Beyond its more functional purpose, the passage is also intended to help connect the residential units to each other and foster a stronger community.
Winding around the building and continuing into the water is a promenade filled with public programs. As it stretches into the water it forms an archipelago of islands with houseboats, a sailing school, and floating gardens.
In addition to the zero-energy residences, the construction process is designed to reduce environmental impact by limiting CO2 emissions and using renewable resources throughout the building.
 Rendering courtesy of BIG.
Rendering courtesy of BIG.
Related Stories
Mixed-Use | Jul 15, 2020
1928 hotel reimagined as new residential and cultural hub in Merced, Calif.
Page & Turnbull designed the project.
Mixed-Use | Jul 14, 2020
Apartments and condos occupy what was once a five-story car dealership
Wisznia | Architecture+Development designed, developed, and is managing the project.
Mixed-Use | Feb 21, 2020
SB Architects to design Fort Lauderdale’s FATVillage mixed-use destination
The project will build upon the existing FATVillage Arts District.
Mixed-Use | Feb 14, 2020
Kenya’s Pinnacle Tower will be the tallest tower in Africa
ArchGroup Consultants is designing the project.
Mixed-Use | Feb 13, 2020
1010 On-The-Rhine creates a walkable destination in Cincinnati
GBBN designed the project.
Sustainability | Feb 12, 2020
KPF unveils The Pinnacle at Central Wharf, a high-performance, resilient tower
The project will reconnect Downtown Boston to the waterfront.
Mixed-Use | Feb 11, 2020
KTGY unveils designs for Downtown Superior’s Main Street mixed-use portion
The development will be built in Superior, Colo.
Mixed-Use | Feb 7, 2020
Rising to the occasion
Roof deck entertainment spaces are popular amenities that present engineering and code complexities.
Mixed-Use | Jan 27, 2020
Dubai’s One Za’abeel will have the world’s largest cantilever
Nikken Sekkei is designing the project.
Mixed-Use | Jan 17, 2020
RMJM designs conjoined, twisting towers in Hengyang, China
The towers will rise 580 feet.

















