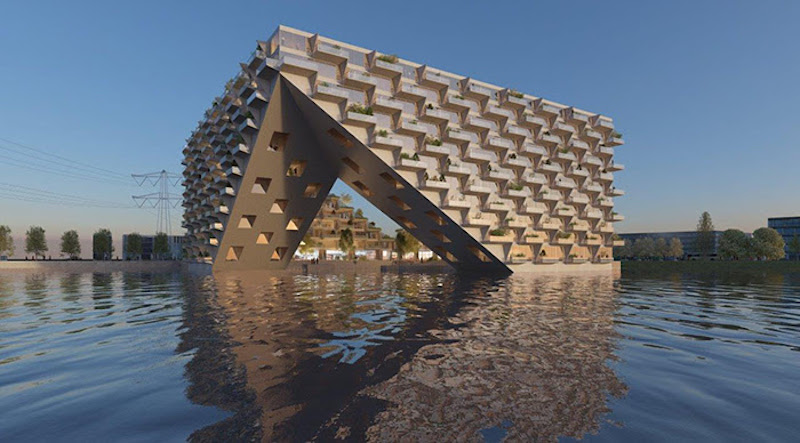In the Amsterdam neighborhood of IJburg, an emerging urban district built on six artificial islands, a new 46,000-sm mixed-use building named Sluishuis wants to replicate the neighborhood’s fusion of water and city on a smaller scale.
The building is being developed by a combination of Vorm and Besix with design duties being handled by BIG and Barcode Architects. Sluishuis will act as the centerpiece of IJburg and will offer 380 zero-energy residences, about 4,000 sm of commercial and common areas, 240 underground parking spaces, and a water-quality program with space for up to 30 houseboats.
The Sluishuis employs a unique shape that makes it appear different from every vantage point. The section of the building that faces the water is lifted up to form a large opening that brings the water from the IJ Lake into the courtyard and also brings daylight and views into the complex’s inner apartments. The opposite side of the building is angled toward the neighboring urban district and cascades downward with a series of landscaped terraces. A small public passage climbs the terraces up to a rooftop viewing platform. Beyond its more functional purpose, the passage is also intended to help connect the residential units to each other and foster a stronger community.
Winding around the building and continuing into the water is a promenade filled with public programs. As it stretches into the water it forms an archipelago of islands with houseboats, a sailing school, and floating gardens.
In addition to the zero-energy residences, the construction process is designed to reduce environmental impact by limiting CO2 emissions and using renewable resources throughout the building.
 Rendering courtesy of BIG.
Rendering courtesy of BIG.
Related Stories
Mixed-Use | Apr 7, 2019
Chicago-area joint venture antes up $1 billion for Opportunity Zone development investment
Decennial Group says it’s looking at 250 potential projects, primarily in America’s heartland and rural areas.
Mixed-Use | Mar 11, 2019
Podcast: Sterling Bay’s Andy Gloor discusses Chicago’s grandiose Lincoln Yards Plan
Lincoln Yards is Sterling Bay’s ambitious riverfront development of formerly industrial land between Bucktown and Lincoln Park.
Mixed-Use | Feb 21, 2019
An R&D-oriented innovation district is taking shape in the heart of Durham, N.C.
Its buildout has included converting old tobacco warehouses into offices and labs.
Mixed-Use | Feb 19, 2019
Sunset Library in Brooklyn will be capped with 50 affordable residences
Magnusson Architecture and Planning is designing the facility.
Mixed-Use | Feb 18, 2019
Seaport World Trade Center will offer Bostonians 737,000 sf of waterfront mixed-use space
Schmidt Hammer Lassen Architects is designing the project.
Mixed-Use | Jan 22, 2019
Mixed-use skyscraper rises in the heart of metropolitan Tokyo
Pickard Chilton designed the building.
Mixed-Use | Jan 4, 2019
Grenoble, France’s new mixed-use building has the skin of a python
A Prada bag inspired the design.
Mixed-Use | Jan 2, 2019
Goettsch Partners’ and Lead8’s mixed-use complex begins construction in Changchun, China
The complex includes a 980-foot tower.
Mixed-Use | Dec 14, 2018
Schmidt Hammer Lassen’s first U.S. project breaks ground in Detroit
The mixed-use development will connect some of Detroit’s key public spaces.
Mixed-Use | Dec 10, 2018
Luxury residential development completes in downtown Charleston
JE Dunn was the general contractor for the project and The Preston Partnership is the architect of record.

















