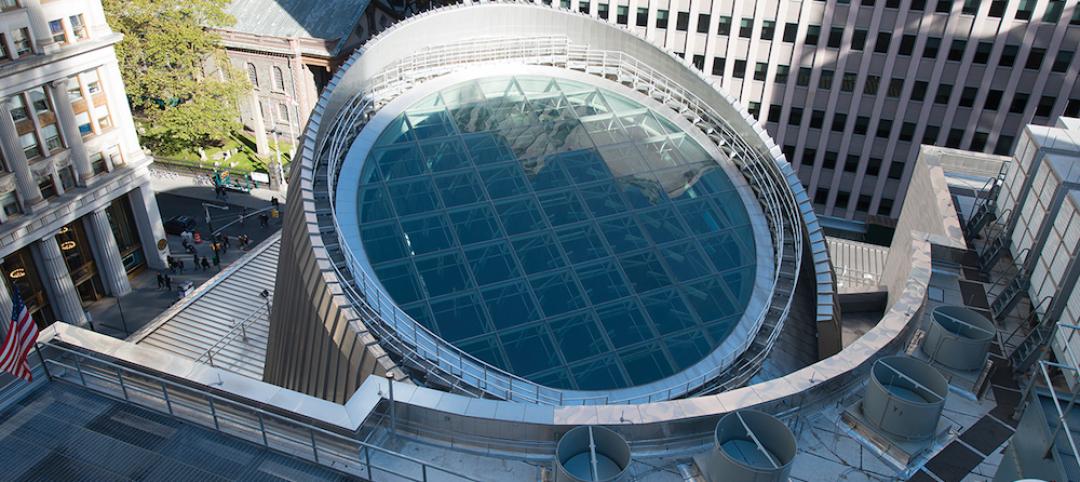When HOK took on the role of primary design consultant for the Anaheim Regional Transportation Intermodal Center (ARTIC), the firm knew that the existing soil conditions would make it virtually impossible to building a conventional structure on the site. Doing so would have required extensive foundation and site work that would have busted the budget.
With its partner Parsons Brinckerhoff, the design team prime consultant for the city of Anaheim, HOK came up with a “pillow” system based on ETFE, a copolymer of ethylene and tetrafluoroethylene, to create a lightweight arching diagrid structure. First, however, the team had to supply extensive information and analysis of the material to local fire, building code, and safety authorities to gain approval for the use of ETFE.
ARTIC is now the largest ETFE project in North American. It uses more than 200,000 sf of the membrane system in its primary shell. Specifying ETFE also created the added benefit of providing UV protection within a column-free, extensively daylit environment to travelers and visitors to the transit hub.
The 67,880-sf, LEED Platinum facility brings together 10 modes of transportation, among them the Orange County Transportation Authority, Metrolink, Amtrak, local shuttles and bus systems, and tour buses, not to mention the cyclists and pedestrians.
The Building Team made sure the facility could eventually be connected with California’s planned high-speed rail system.
The city of Anaheim’s bold commitment to this project has made this intermodal facility the new “Gateway to Orange County.”
PROJECT SUMMARY
HONORABLE MENTION
Anaheim Regional Transportation Intermodal Center
Anaheim, Calif.
BUILDING TEAM
Submitting firm: HOK (primary project designer)
Owner: City of Anaheim
Design team prime consultant: Parsons Brinckerhoff
Structural engineer: Thornton Tomasetti
MEP engineer: Buro Happold
Construction manager STV Group
General contractor: Clark Construction Group
GENERAL INFORMATION
Project size: 67,880 sf
Construction cost: $185 million
Construction time: September 2012 to December 2014
Delivery method: Design-bid-build
Related Stories
Building Team Awards | May 31, 2016
Gonzaga's new student center is a bustling social hub
Retail mall features, comfortable furniture, and floor-to-ceiling glass add vibrancy to the new John J. Hemmingson Center.
Building Team Awards | May 27, 2016
Big police academy trains thousands of New York's finest
The Police Training Academy in Queens, N.Y., consists of a 480,000-sf academic/administration building and a 240,000-sf physical training facility, linked by an aerial pedestrian bridge.
Building Team Awards | May 26, 2016
Cimpress office complex built during historically brutal Massachusetts winter
Lean construction techniques were used to build 275 Wyman Street during a winter that brought more than 100 inches of snow to suburban Boston.
Building Team Awards | May 25, 2016
New health center campus provides affordable care for thousands of Northern Californians
The 38,000-sf, two-level John & Susan Sobrato Campus in Palo Alto is expected to serve 25,000 patients a year by the end of the decade.
Building Team Awards | May 24, 2016
Los Angeles bus depot squeezes the most from a tight site
The Building Team for the MTA Division 13 Bus Operations and Maintenance Facility fit 12 acres’ worth of programming in a multi-level structure on a 4.8-acre site.
Building Team Awards | May 23, 2016
'Greenest ballpark' proves a winner for St. Paul Saints
Solar arrays, a public art courtyard, and a picnic-friendly “park within a park" make the 7,210-seat CHS Field the first ballpark to meet Minnesota sustainable building standards.
Building Team Awards | May 20, 2016
Pittsburgh's Tower at PNC Plaza raises the bar on high-rise greenness
The Building Team designed the 800,000-sf tower to use 50% less energy than a comparable building. A 1,200-sf mockup allowed the team to test for efficiency, functionality, and potential impact on the building’s occupants.
Building Team Awards | May 19, 2016
Chinatown library unites and serves two emerging Chicago neighborhoods
The 16,000-sf, pebble-shaped Chinatown Branch Library was built at the intersection of new and old Chinatown neighborhoods. The goal is for the building to unite the communities and serve as a catalyst for the developing area.
Building Team Awards | May 19, 2016
NYC subway station lights the way for 300,000 riders a day
Fulton Center, which handles 85% of the riders coming to Lower Manhattan, is like no other station in the city’s vast underground transit web—and that’s a good thing.
Building Team Awards | May 16, 2016
Upstate New York performing arts center revives once-toxic lakefront site
Early coordination, prefabrication, and judicious value engineering contributed to the accelerated completion of the Onondaga Lakeview Ampitheater, a Upstate New York design-build project.

















