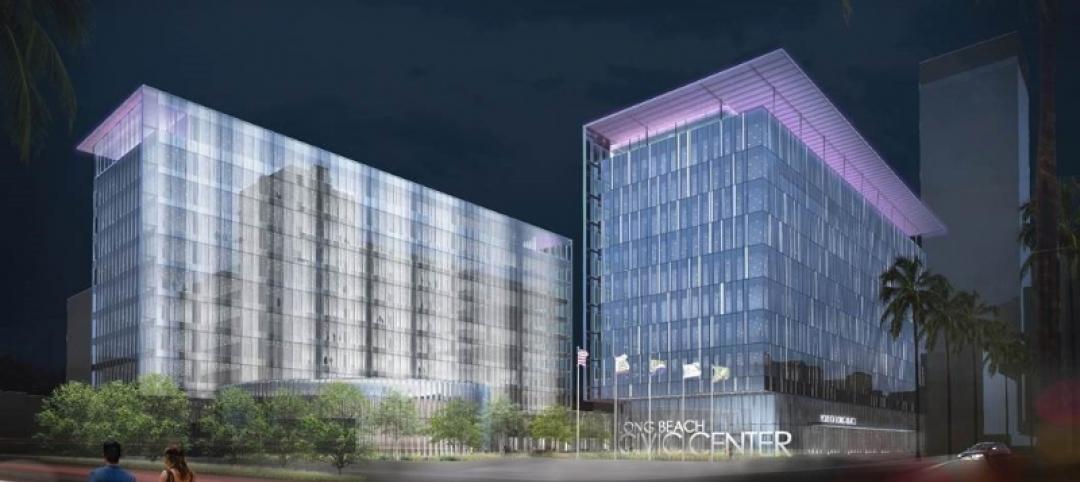About seven years ago, the Pacific Northwest College of Art (PNCA), the oldest art college in Portland, Ore., was evaluating its master plan with an eye toward expanding and upgrading its campus facilities to match its enrollment and endowment growth goals.
A board member brought to the attention of the college a nearby 134,000-sf building that had once served as the city’s original post office (it opened in 1919), and for the past two decades had been used as office space for federal agencies such as Immigration and Customs Enforcement (ICE).
The building was on the government’s disposal list and, according to Gus Baum, PNCA’s senior director of planning, was available “gratis” as long as it was used 100% for education.
Next February, that building is scheduled to reopen as the Arlene and Harold Schnitzer Center for Art and Design and become the college’s new hub, into which it has consolidated several of its other facilities around town. Over the four years of its $32 million redevelopment, the school, its architect (Allied Works Architecture), and development consultant (Gerding Edlen) had to overcome a number of design, logistical, and financial challenges.

This project’s architect, Allied Works Architecture, carved out new areas for exhibitions, productions, and classrooms, including the facility’s Black Box Theater, pictured here. Rendering courtesy Allied Works Architecture
For one thing, it took ICE a while to find new offices and vacate the premises. And the building’s configuration posed some unique design issues. Its north end was an open warehouse with no circulation, while the south end was a six-story tower. Baum says that a light well was removed from the roof of the warehouse to recreate a 5,000-sf skylight that illuminated the center of the building and created an atrium space.
The distance between the first and second floors of this building is about 24 feet, so the Building Team introduced a mezzanine that added 11,000 sf of usable workspace. The team also added design flourishes, like a cable system suspended from the ceiling.
Allied Works’ design highlights new areas for public programs and arts education, with spaces for exhibitions, lectures, and events in addition to classrooms, production facilities, an elegant library, and innovation studio and incubator called Media Tech.
This project’s greatest challenge may have been the building’s historic landmark status, which made such things as replacing door hardware for ADA compliance tougher. That status also posed seismic upgrade limitations that the Building Team resolved by installing a Viscous Dampening System, a bracing apparatus built into the walls that dissipates energy and allows the building to shift a bit in the event of a seismic event.
The building’s historic status made financing this project more complicated, says Jill Sherman, a vice president and partner at Gerding Edlen. Her firm, she explains, was hired specifically for its expertise in helping the college get through the rigorous approval process to qualify for New Market and Historic tax credits.
“We specialize in public-private partnerships, and this turned out to be one of the more complex because of the number of players involved,” she says.
Related Stories
| Aug 15, 2016
Top 40 Military Construction Firms
Fluor Corp., The Walsh Group, and Hensel Phelps top Building Design+Construction’s annual ranking of the nation’s largest military sector construction and construction management firms, as reported in the 2016 Giants 300 Report.
Sponsored | Glass and Glazing | Jun 20, 2016
Fire resistive blast and ballistic glass walls in high security facilities
For federal courthouses, embassies, government facilities and other high profile buildings, building materials are chosen based on their ability to mitigate or minimize the injuries and fatalities to occupants during an attack.
Building Team Awards | May 27, 2016
Big police academy trains thousands of New York's finest
The Police Training Academy in Queens, N.Y., consists of a 480,000-sf academic/administration building and a 240,000-sf physical training facility, linked by an aerial pedestrian bridge.
Government Buildings | Apr 22, 2016
Public-private partnership used to fund Long Beach Civic Center Project
Arup served as a lead advisor and oversaw financial, commercial, real estate, design, engineering, and cost consulting.
Architects | Mar 16, 2016
PGAL acquires Dallas-based Pro Forma Architecture
The merger adds a firm that has specialized in municipal projects.
Industry Research | Feb 22, 2016
8 of the most interesting trends from Gensler’s Design Forecast 2016
Technology is running wild in Gensler’s 2016 forecast, as things like virtual reality, "smart" buildings and products, and fully connected online and offline worlds are making their presence felt throughout many of the future's top trends.
Government Buildings | Feb 4, 2016
Bronx police station design revealed by Bjarke Ingels Group
The blocky, modern design is meant to convey accessibility and public service.
Government Buildings | Jan 26, 2016
California governor proposes $1.5 billion to repair, replace state buildings
The program would include two new state office buildings in Sacramento.
Architects | Jan 15, 2016
Best in Architecture: 18 projects named AIA Institute Honor Award winners
Morphosis' Perot Museum and Studio Gang's WMS Boathouse are among the projects to win AIA's highest honor for architecture.
| Jan 14, 2016
How to succeed with EIFS: exterior insulation and finish systems
This AIA CES Discovery course discusses the six elements of an EIFS wall assembly; common EIFS failures and how to prevent them; and EIFS and sustainability.
















