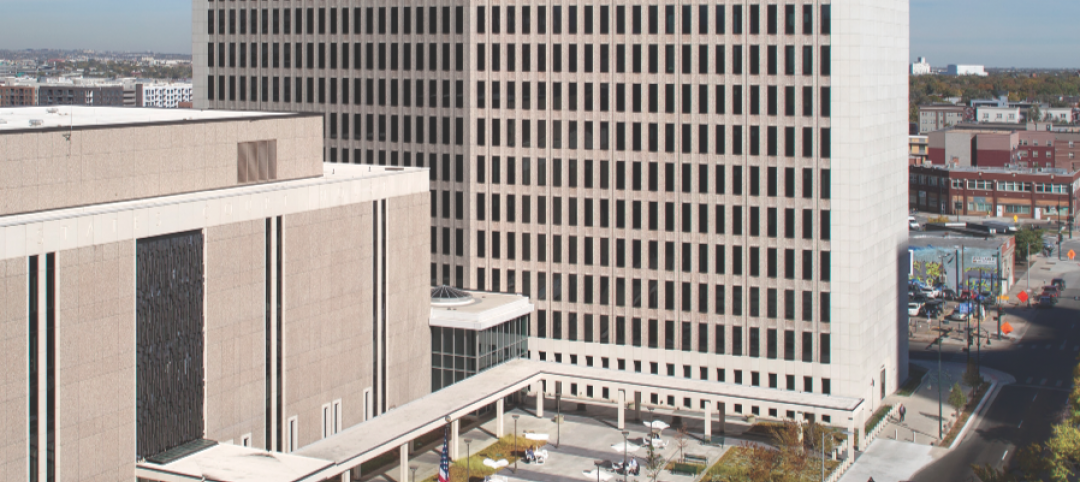About seven years ago, the Pacific Northwest College of Art (PNCA), the oldest art college in Portland, Ore., was evaluating its master plan with an eye toward expanding and upgrading its campus facilities to match its enrollment and endowment growth goals.
A board member brought to the attention of the college a nearby 134,000-sf building that had once served as the city’s original post office (it opened in 1919), and for the past two decades had been used as office space for federal agencies such as Immigration and Customs Enforcement (ICE).
The building was on the government’s disposal list and, according to Gus Baum, PNCA’s senior director of planning, was available “gratis” as long as it was used 100% for education.
Next February, that building is scheduled to reopen as the Arlene and Harold Schnitzer Center for Art and Design and become the college’s new hub, into which it has consolidated several of its other facilities around town. Over the four years of its $32 million redevelopment, the school, its architect (Allied Works Architecture), and development consultant (Gerding Edlen) had to overcome a number of design, logistical, and financial challenges.

This project’s architect, Allied Works Architecture, carved out new areas for exhibitions, productions, and classrooms, including the facility’s Black Box Theater, pictured here. Rendering courtesy Allied Works Architecture
For one thing, it took ICE a while to find new offices and vacate the premises. And the building’s configuration posed some unique design issues. Its north end was an open warehouse with no circulation, while the south end was a six-story tower. Baum says that a light well was removed from the roof of the warehouse to recreate a 5,000-sf skylight that illuminated the center of the building and created an atrium space.
The distance between the first and second floors of this building is about 24 feet, so the Building Team introduced a mezzanine that added 11,000 sf of usable workspace. The team also added design flourishes, like a cable system suspended from the ceiling.
Allied Works’ design highlights new areas for public programs and arts education, with spaces for exhibitions, lectures, and events in addition to classrooms, production facilities, an elegant library, and innovation studio and incubator called Media Tech.
This project’s greatest challenge may have been the building’s historic landmark status, which made such things as replacing door hardware for ADA compliance tougher. That status also posed seismic upgrade limitations that the Building Team resolved by installing a Viscous Dampening System, a bracing apparatus built into the walls that dissipates energy and allows the building to shift a bit in the event of a seismic event.
The building’s historic status made financing this project more complicated, says Jill Sherman, a vice president and partner at Gerding Edlen. Her firm, she explains, was hired specifically for its expertise in helping the college get through the rigorous approval process to qualify for New Market and Historic tax credits.
“We specialize in public-private partnerships, and this turned out to be one of the more complex because of the number of players involved,” she says.
Related Stories
Government Buildings | Dec 29, 2015
Federal appropriations bill will boost construction activity in 2016
$1.1 trillion spending package includes tripling of GSA’s construction budget.
Government Buildings | Dec 18, 2015
Sustainable design is the only option for public-sector clients
Government projects that feature sustainable practices like high-efficiency LED lighting, improved HVAC systems, and rooftop solar arrays are no longer the exception.
Giants 400 | Aug 7, 2015
GOVERNMENT SECTOR GIANTS: Public sector spending even more cautiously on buildings
AEC firms that do government work say their public-sector clients have been going smaller to save money on construction projects, according to BD+C's 2015 Giants 300 report.
Giants 400 | Aug 6, 2015
GREEN BUILDING GIANTS: Green building movement hits a new plateau, but the underlying problems remain
Today, the green building movement is all about eliminating toxic substances in building materials and systems and, for manufacturers, issuing environmental and health product declarations. Whether these efforts will lead to healthier products and building environments remains an open question.
Fire and Life Safety | May 27, 2015
7 bold applications and innovations for fire and life safety
BD+C’s roundup features colorful sprinklers for offices, hotels, museums; a fire-rated curtain wall at a transit hub in Manhattan; a combination CO/smoke detector; and more.
Codes and Standards | May 1, 2015
New energy efficiency program, Tenant Star, gets OK from Congress
The voluntary program for commercial and government buildings is modeled after Energy Star.
Wood | Apr 26, 2015
Building wood towers: How high is up for timber structures?
The recent push for larger and taller wood structures may seem like an architectural fad. But Building Teams around the world are starting to use more large-scale structural wood systems.
Green | Apr 22, 2015
AIA Committee on the Environment recognizes Top 10 Green Projects
Seattle's Bullitt Center and the University Center at The New School are among AIA's top 10 green buildings for 2015.
Green | Apr 22, 2015
GSA's Federal Center South Building honored with AIA Top Ten Plus Award for 'verified' sustainable performance
The annual award recognizes green building projects that have quantifiable metrics demonstrating the performance and positive impact of the sustainable design.
Green | Apr 3, 2015
Georgia may ban use of LEED on state buildings
Georgia's state legislature is considering a measure to require all state buildings to only use green building standards that permit the use of Georgia's lumber.
















