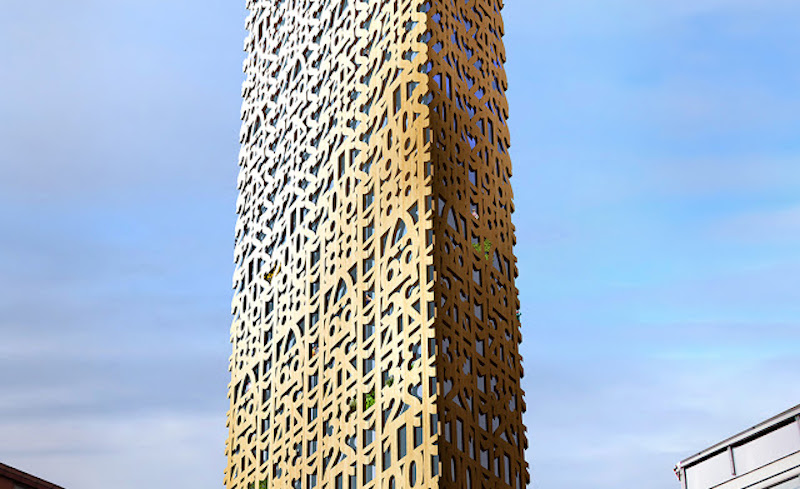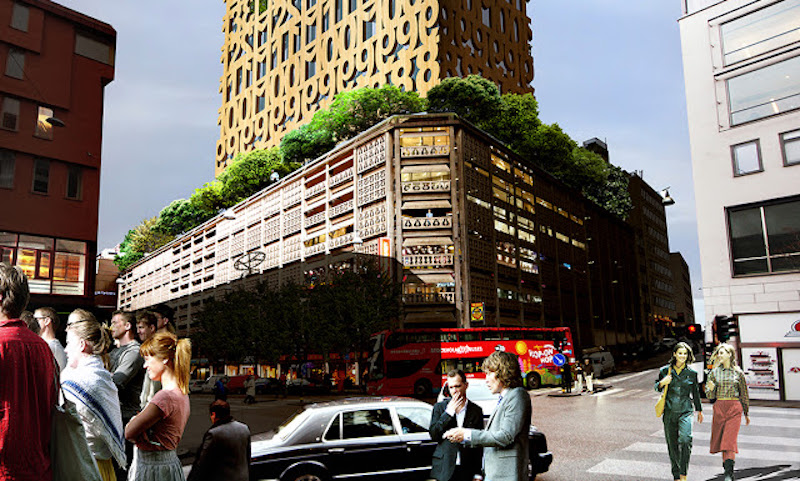If a city wanted to replace the amount of cars in its city center while, at the same time, increasing the amount of space available for housing without building on top of green areas, what would be the best solution? In crowded cities without much open land for development, it seems like a tough question to tackle.
Stockholm has come up with an idea that kills two birds with one stone: replace old parking garages with housing, shops, and restaurants. Instead of people driving their cars to the downtown area and parking in a garage, people will now be able to live right in that prime parking location in the heart of the downtown action they crave.
The Stockholm Center Party reached out to Anders Berensson Architects with the request of replacing a parking garage in Stockholm’s city center with a skyscraper. The result of this request is Trätoppen (which translates to "the tree top"), a slender, 436-foot-tall, cross-laminated timber (CLT) skyscraper that stands inside an old parking garage while leaving its façades intact.
If you are wondering why they didn’t just knock down the garage and replace it, the answer could be found in the fact that the parking garage was designed by Hans Asplund and is one of the most famous in the city. The most unique design element of the parking garage, its façade that exhibits a pattern of numbers relating to the floor you are on, is a characteristic that Anders Berensson Architects decided to carry through to the new building, as well. The wooden façade of the new building will continue the parking garage’s pattern of numbers denoting the floor, and, while it will be a bit of an idiosyncratic design element the two structures will share, it will also provide practical benefits as it acts as a sunscreen to keep the building cool and more energy efficient.
Of the skyscraper’s 40 floors, 33 will rise above the existing parking garage, with 31 of them being set aside for residential units. Two others will be turned into public terraces. According to a Tech Insider article, each apartment unit will be roughly 850 sf and the public terraces will be on the seventh floor and the 40th floor. Floors zero through six, which will exist within the parking garage, are going to be used for retail stores and restaurants.
The structure has also been designed to cast strategic shadows throughout the day to help cool people and surrounding buildings in the warm summer months. Additionally, the building’s numerical façade will reduce greenhouse gas emissions from the city due to the wood’s ability to store carbon in its walls, according to the building's architects.
Currently, there is no date as to when construction will begin.

 Rendering courtesy Anders Berensson Architects
Rendering courtesy Anders Berensson Architects
Related Stories
K-12 Schools | Sep 30, 2024
The importance of selecting healthy materials for K-12 projects
Clark Nexsen interior designers Anna Claire Beethoven and Brittney Just, CID, IIDA, LEED Green Associate, share why it is imperative to specify healthy building materials in K-12 schools.
Airports | Aug 22, 2024
Portland opens $2 billion mass timber expansion and renovation to its international airport
This month, the Portland International Airport (PDX) main terminal expansion opened to passengers. Designed by ZGF for the Port of Portland, the 1 million-sf project doubles the capacity of PDX and enables the airport to welcome 35 million passengers per year by 2045.
Products and Materials | Aug 8, 2024
EPA issues $160 million in grants for clean manufacturing of steel, other construction materials
The U.S. Environmental Protection Agency will provide 38 grant recipients with nearly $160 million to support efforts to report and reduce climate pollution from the manufacturing of construction materials and products.
Mass Timber | Jun 26, 2024
Oregon State University builds a first-of-its-kind mass timber research lab
In Corvallis, Oreg., the Jen-Hsun Huang and Lori Mills Huang Collaborative Innovation Complex at Oregon State University aims to achieve a distinction among the world’s experimental research labs: It will be the first all-mass-timber lab meeting rigorous vibration criteria (2000 micro-inches per second, or MIPS).
Mass Timber | Jun 17, 2024
British Columbia hospital features mass timber community hall
The Cowichan District Hospital Replacement Project in Duncan, British Columbia, features an expansive community hall featuring mass timber construction. The hall, designed to promote social interaction and connection to give patients, families, and staff a warm and welcoming environment, connects a Diagnostic and Treatment (“D&T”) Block and Inpatient Tower.
Mass Timber | Jun 10, 2024
5 hidden benefits of mass timber design
Mass timber is a materials and design approach that holds immense potential to transform the future of the commercial building industry, as well as our environment.
Products and Materials | May 31, 2024
Top building products for May 2024
BD+C Editors break down May's top 15 building products, from Durat and CaraGreen's Durat Plus to Zurn Siphonic Roof Drains.
Construction Costs | May 31, 2024
Despite challenges, 2024 construction material prices continue to stabilize
Gordian’s Q2 2024 Quarterly Construction Cost Insights Report indicates that supply chain issues notwithstanding, many commodities are exhibiting price normalization.
Mass Timber | May 22, 2024
3 mass timber architecture innovations
As mass timber construction evolves from the first decade of projects, we're finding an increasing variety of mass timber solutions. Here are three primary examples.
Mass Timber | May 8, 2024
Portland's Timberview VIII mass timber multifamily development will offer more than 100 affordable units
An eight-story, 72,000-sf mass timber apartment building in Portland, Ore., topped out this winter and will soon offer over 100 affordable units. The structure is the tallest affordable housing mass timber building and the first Type IV-C affordable housing building in the city.

















