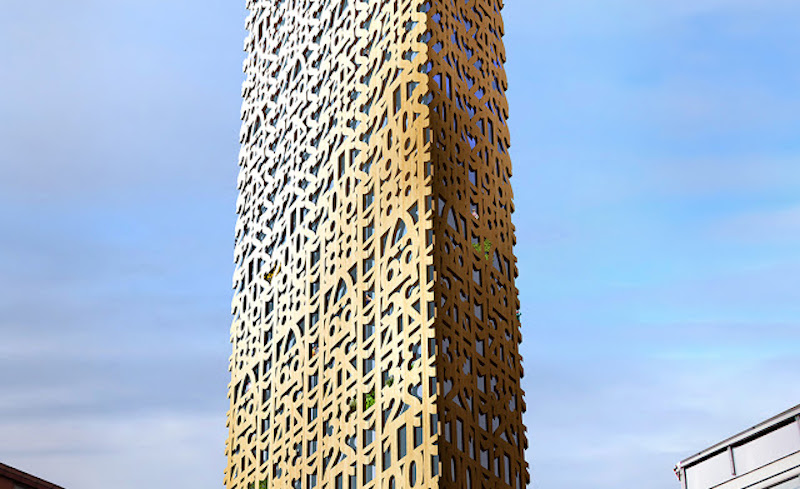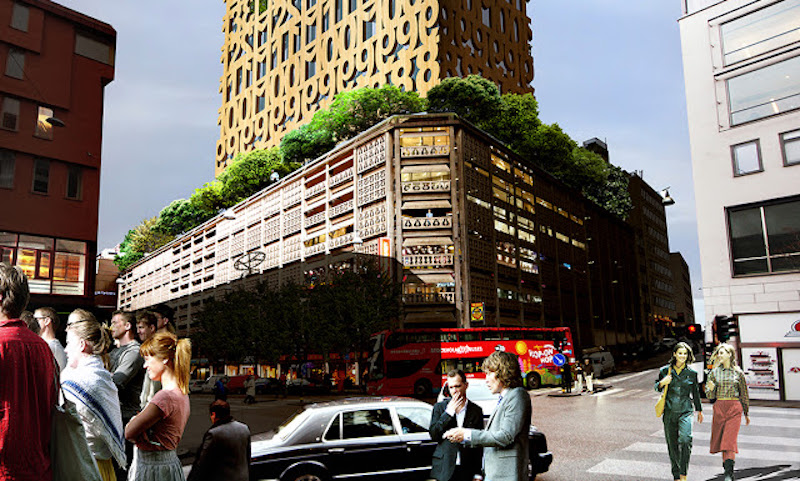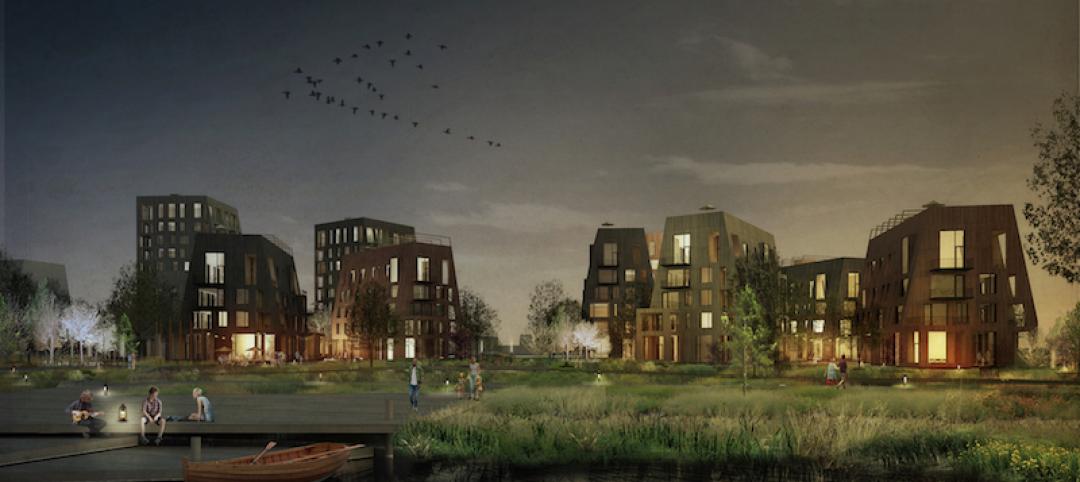If a city wanted to replace the amount of cars in its city center while, at the same time, increasing the amount of space available for housing without building on top of green areas, what would be the best solution? In crowded cities without much open land for development, it seems like a tough question to tackle.
Stockholm has come up with an idea that kills two birds with one stone: replace old parking garages with housing, shops, and restaurants. Instead of people driving their cars to the downtown area and parking in a garage, people will now be able to live right in that prime parking location in the heart of the downtown action they crave.
The Stockholm Center Party reached out to Anders Berensson Architects with the request of replacing a parking garage in Stockholm’s city center with a skyscraper. The result of this request is Trätoppen (which translates to "the tree top"), a slender, 436-foot-tall, cross-laminated timber (CLT) skyscraper that stands inside an old parking garage while leaving its façades intact.
If you are wondering why they didn’t just knock down the garage and replace it, the answer could be found in the fact that the parking garage was designed by Hans Asplund and is one of the most famous in the city. The most unique design element of the parking garage, its façade that exhibits a pattern of numbers relating to the floor you are on, is a characteristic that Anders Berensson Architects decided to carry through to the new building, as well. The wooden façade of the new building will continue the parking garage’s pattern of numbers denoting the floor, and, while it will be a bit of an idiosyncratic design element the two structures will share, it will also provide practical benefits as it acts as a sunscreen to keep the building cool and more energy efficient.
Of the skyscraper’s 40 floors, 33 will rise above the existing parking garage, with 31 of them being set aside for residential units. Two others will be turned into public terraces. According to a Tech Insider article, each apartment unit will be roughly 850 sf and the public terraces will be on the seventh floor and the 40th floor. Floors zero through six, which will exist within the parking garage, are going to be used for retail stores and restaurants.
The structure has also been designed to cast strategic shadows throughout the day to help cool people and surrounding buildings in the warm summer months. Additionally, the building’s numerical façade will reduce greenhouse gas emissions from the city due to the wood’s ability to store carbon in its walls, according to the building's architects.
Currently, there is no date as to when construction will begin.

 Rendering courtesy Anders Berensson Architects
Rendering courtesy Anders Berensson Architects
Related Stories
Wood | Oct 13, 2016
Concept from Perkins+Will could become the world’s tallest timber tower
River Beech Tower is said to be a part of a masterplan along the Chicago River.
Wood | Sep 21, 2016
‘The Smile’ showcases the structural potential of CLT
Weight for weight, CLT is stronger than concrete and can be machined to incredibly high tolerances.
Wood | Sep 6, 2016
Atlanta suburb prohibits wood-framed construction for high rises
The new building code prevents any structure with more than three stories from being built from a CLT frame.
Great Solutions | Aug 23, 2016
Reclaimed wood paneling adds color to retail and hospitality projects
Colorburst panels are available in four stock options—Robin Egg Blue, Viridian Green, Haute Pink, and Cascade White—as well as custom colors.
Regulations | Aug 8, 2016
EPA toughens rules to reduce formaldehyde exposure from composite wood products
Products will now have to be labeled as compliant to the new rules.
Concrete | Aug 2, 2016
Concrete Association builds case against cross-laminated timber
The campaign asserts that not enough is known about CLT in construction
High-rise Construction | Jul 14, 2016
Shigeru Ban designs tower expected to be world’s tallest hybrid timber structure
To lessen the carbon footprint, Terrace House in Vancouver will be made of wood sourced from British Columbia.
Wood | Jul 14, 2016
The history of building with wood [infographic]
The first timber home was built 10,000 years ago. Now 40-story wood skyscrapers are being constructed.
Sponsored | Wood | Jun 21, 2016
Flameless water and gas install for Noah’s Ark
When you’re building the largest timber-frame structure in the world, you don’t want an open flame anywhere near the construction site.
Urban Planning | Jun 15, 2016
Swedish ‘Timber Town’ proposal from C.F. Møller provides a unique blend of nature and city
The development acts as a transition area between a traditional urban landscape and parklands.










![The history of building with wood [infographic] The history of building with wood [infographic]](/sites/default/files/styles/list_big/public/Richmond_Olympic_Oval_intern_View.jpg?itok=CT3sQmdz)






