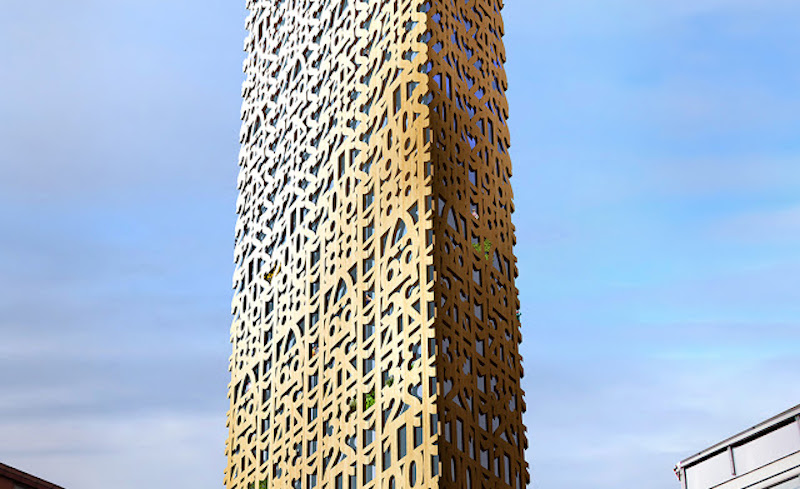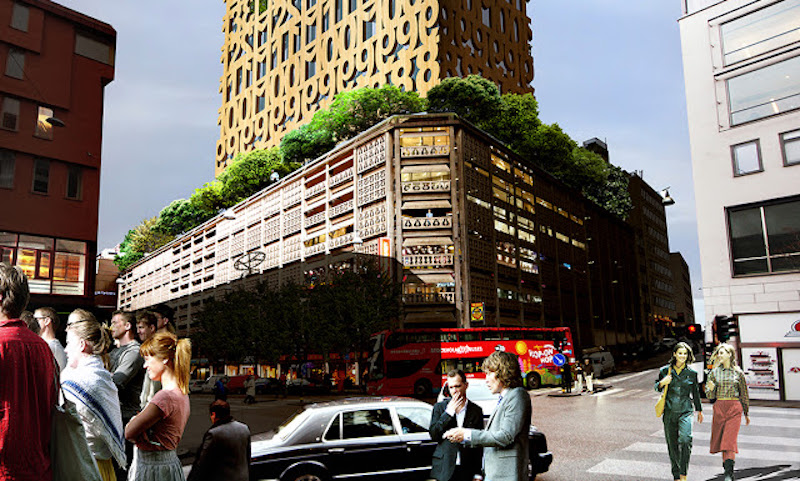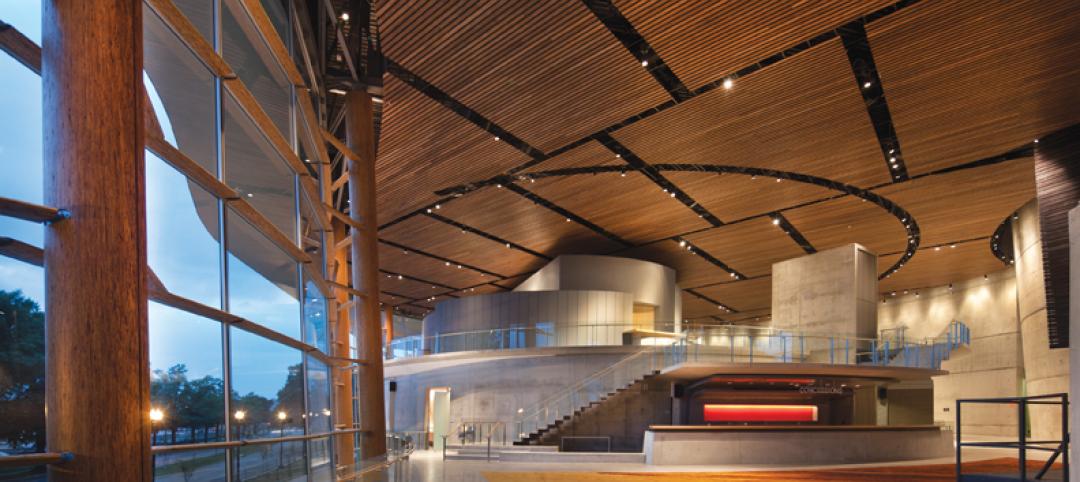If a city wanted to replace the amount of cars in its city center while, at the same time, increasing the amount of space available for housing without building on top of green areas, what would be the best solution? In crowded cities without much open land for development, it seems like a tough question to tackle.
Stockholm has come up with an idea that kills two birds with one stone: replace old parking garages with housing, shops, and restaurants. Instead of people driving their cars to the downtown area and parking in a garage, people will now be able to live right in that prime parking location in the heart of the downtown action they crave.
The Stockholm Center Party reached out to Anders Berensson Architects with the request of replacing a parking garage in Stockholm’s city center with a skyscraper. The result of this request is Trätoppen (which translates to "the tree top"), a slender, 436-foot-tall, cross-laminated timber (CLT) skyscraper that stands inside an old parking garage while leaving its façades intact.
If you are wondering why they didn’t just knock down the garage and replace it, the answer could be found in the fact that the parking garage was designed by Hans Asplund and is one of the most famous in the city. The most unique design element of the parking garage, its façade that exhibits a pattern of numbers relating to the floor you are on, is a characteristic that Anders Berensson Architects decided to carry through to the new building, as well. The wooden façade of the new building will continue the parking garage’s pattern of numbers denoting the floor, and, while it will be a bit of an idiosyncratic design element the two structures will share, it will also provide practical benefits as it acts as a sunscreen to keep the building cool and more energy efficient.
Of the skyscraper’s 40 floors, 33 will rise above the existing parking garage, with 31 of them being set aside for residential units. Two others will be turned into public terraces. According to a Tech Insider article, each apartment unit will be roughly 850 sf and the public terraces will be on the seventh floor and the 40th floor. Floors zero through six, which will exist within the parking garage, are going to be used for retail stores and restaurants.
The structure has also been designed to cast strategic shadows throughout the day to help cool people and surrounding buildings in the warm summer months. Additionally, the building’s numerical façade will reduce greenhouse gas emissions from the city due to the wood’s ability to store carbon in its walls, according to the building's architects.
Currently, there is no date as to when construction will begin.

 Rendering courtesy Anders Berensson Architects
Rendering courtesy Anders Berensson Architects
Related Stories
| Apr 26, 2012
Energy efficiency requirements heighten the importance of proper protection for roofing systems
Now more than ever, a well-insulated and well protected roof is critical in new or renovated commercial buildings.
| Apr 16, 2012
Drake joins EYP as science and technology project executive
Drake’s more than 30 years of diversified design and project delivery experience spans a broad range of complex building types.
| Feb 26, 2012
Milwaukee U-Haul facility receives LEED-CI Silver
The new elements of the facility now include: efficient lighting with day-lighting controls and occupancy sensors, a high-efficiency HVAC system used in conjunction with a newly constructed thermal envelope to help reduce energy consumption, and the installation of low-flow fixtures to reduce water consumption.
| Feb 10, 2012
Task force addresses questions regarding visually graded Southern Pine lumber
Answers address transition issues, how to obtain similar load-carrying capabilities, and why only some grades and sizes are affected at this time.
| Feb 2, 2012
Call for Entries: 2012 Building Team Awards. Deadline March 2, 2012
Winning projects will be featured in the May issue of BD+C.
| Feb 1, 2012
New ways to work with wood
New products like cross-laminated timber are spurring interest in wood as a structural material.
| Jan 26, 2012
Hendrick Construction completes Osso Restaurant in Charlotte
Designed by François Fossard, Osso's upscale interior includes tapered, twisted decorative columns and an elegant fireplace in the center of the lounge.
| Dec 20, 2011
BCA’s Best Practices in New Construction available online
This publicly available document is applicable to most building types and distills the long list of guidelines, and longer list of tasks, into easy-to-navigate activities that represent the ideal commissioning process.
| Dec 19, 2011
HGA renovates Rowing Center at Cornell University
Renovation provides state-of-the-art waterfront facility.
















