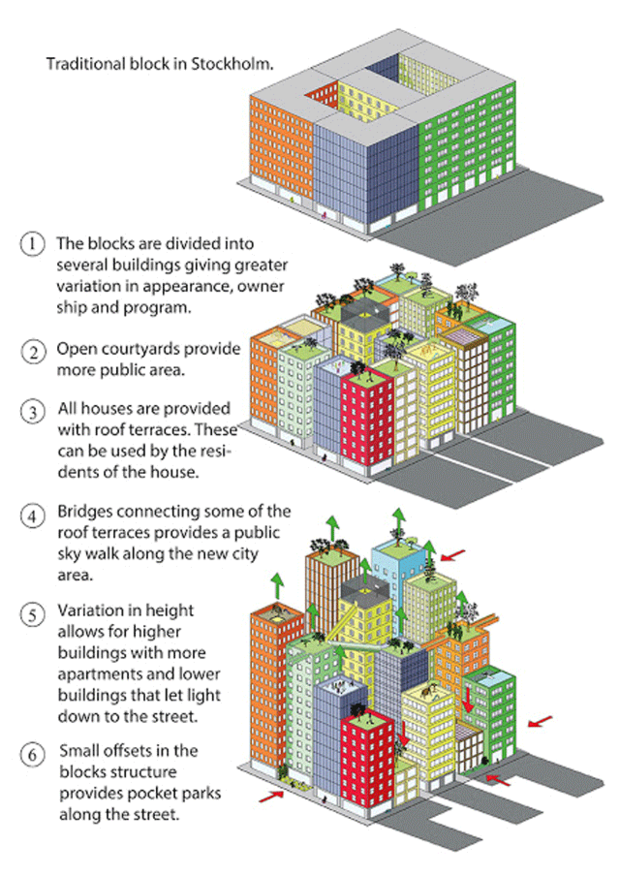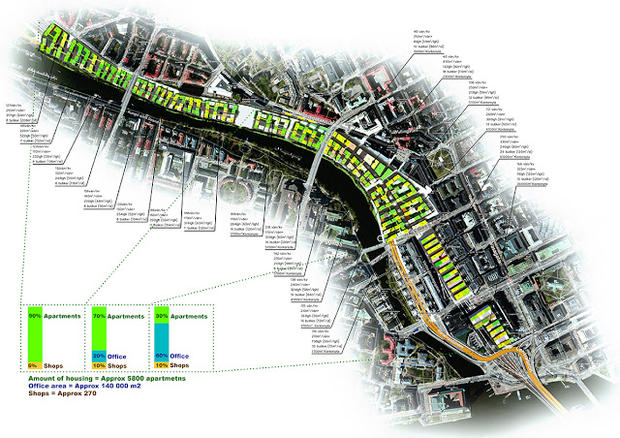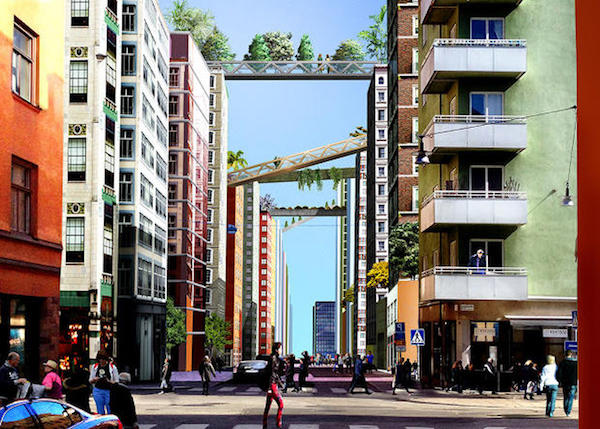If Hollywood or dystopian literature is any indication, the future of urban areas isn’t exactly going to be the bright, colorful spectacle Epcot’s Future World predicted. Instead, these future world’s are stippled with color palates ranging from gray to dark gray, buildings that make supermax prisons look like five star resorts, and less greenery than the Atacama Desert. You know, the type of world that gave birth to characters like Judge Dredd, Rick Deckard, and Agent Smith.
Sure, all of those are just works of fiction, but there is no denying that urban populations continue to rise, which means the available open space for parks, trees, or gardens is diminishing.
But at least some architecture firms are looking at the future more through the Walt Disney lens and less through the Phillip K. Dick/George Orwell lens.
Exhibit A: Anders Berensson Architects and its Klarastaden, or “clear city,” plan for downtown Stockholm. This radical idea proposes building a multitude of new buildings, each one with rooftop gardens and terraces, while also creating pedestrian skywalks to connect the structures above street level. Think of it as those hamster tubes that can be used to connect multiple cages, except for people, and hopefully with a less offensive smell.
Currently, a traditional block in Stockholm is of a uniform height without much in the way of division between buildings. The clear city plan would divide the blocks into smaller buildings, each with their own roof terraces, vary the height so taller buildings could accommodate more residents while the lower buildings would let light down to the street, and then connect some of the rooftops with bridges to provide a public skywalk along the new urban area.
 Renderings: Anders Berensson Architects
Renderings: Anders Berensson Architects
This new urban area would be comprised of about 300 shops, 5,800 apartments, and 8,000 work places. The residential area would be connected to the central business district via a skyway that would lead to Stockholm Central Station. From there, the residents could take the train to work in the business district without ever having to go out onto the street; it would be about as close to a Jetsons-esque lifestyle as any city currently has.
 Plan: Anders Berensson Architects
Plan: Anders Berensson Architects
Think of the plan as a type of layered cake. Buildings are built over what would otherwise be green space, then gardens and terraces are built on top of the buildings, which then have skywalks built on top of them, which are, in turn, covered with more trees and other vegetation. It’s like taking something unhealthy, say, a piece of chocolate cake, and layering it with kale.
Currently, this plan is still just a concept, and there is no telling if it will ever become a reality. But if the concept art is anything to go by, it certainly has an alluring look (don’t let the hypothetical flavor combination of the previous chocolate cake and kale analogy sway your opinion, a city with so much in the way of green space really is appealing) and it undoubtedly paints a better picture for the future of cities than what you will find in many works of fiction.
Though Klarastaden might remain a work of fiction itself, at the very least it offers a creative solution to the very real problem of overcrowding, without sacrificing aesthetics or the environment.
 Renderings: Anders Berensson Architects
Renderings: Anders Berensson Architects








