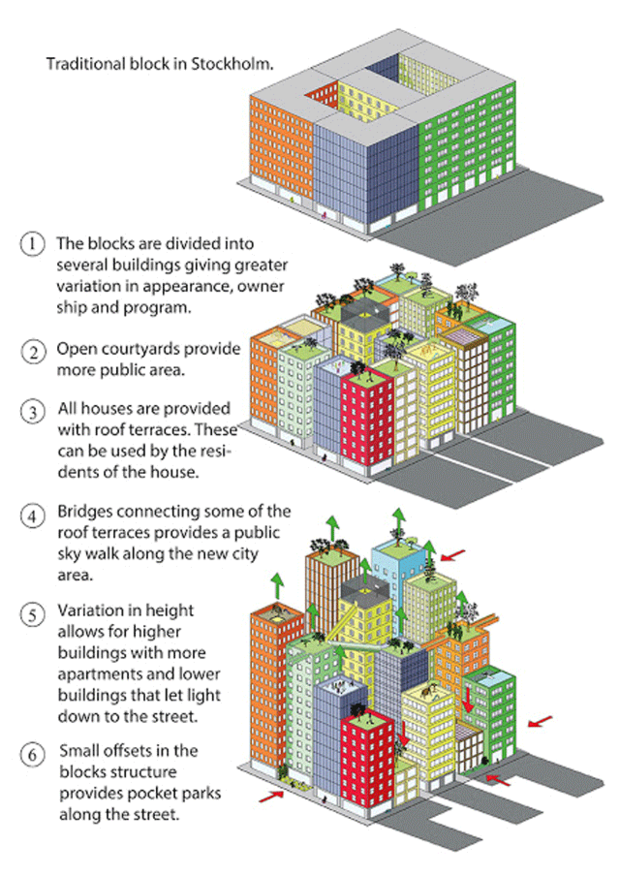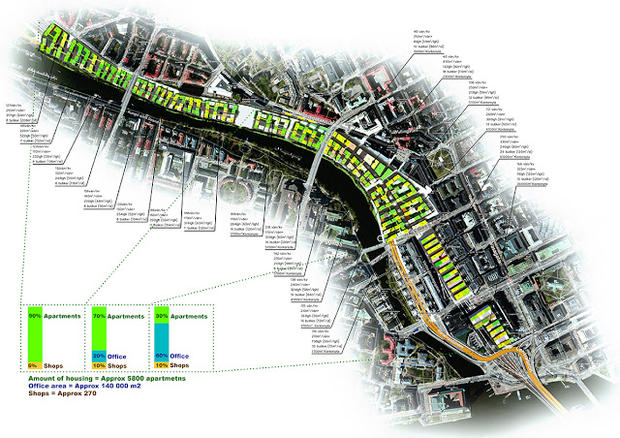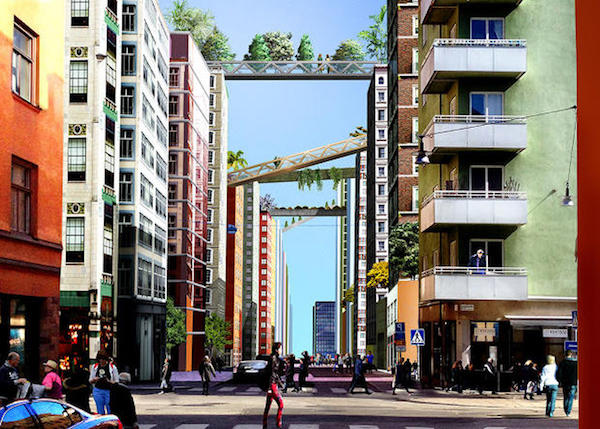If Hollywood or dystopian literature is any indication, the future of urban areas isn’t exactly going to be the bright, colorful spectacle Epcot’s Future World predicted. Instead, these future world’s are stippled with color palates ranging from gray to dark gray, buildings that make supermax prisons look like five star resorts, and less greenery than the Atacama Desert. You know, the type of world that gave birth to characters like Judge Dredd, Rick Deckard, and Agent Smith.
Sure, all of those are just works of fiction, but there is no denying that urban populations continue to rise, which means the available open space for parks, trees, or gardens is diminishing.
But at least some architecture firms are looking at the future more through the Walt Disney lens and less through the Phillip K. Dick/George Orwell lens.
Exhibit A: Anders Berensson Architects and its Klarastaden, or “clear city,” plan for downtown Stockholm. This radical idea proposes building a multitude of new buildings, each one with rooftop gardens and terraces, while also creating pedestrian skywalks to connect the structures above street level. Think of it as those hamster tubes that can be used to connect multiple cages, except for people, and hopefully with a less offensive smell.
Currently, a traditional block in Stockholm is of a uniform height without much in the way of division between buildings. The clear city plan would divide the blocks into smaller buildings, each with their own roof terraces, vary the height so taller buildings could accommodate more residents while the lower buildings would let light down to the street, and then connect some of the rooftops with bridges to provide a public skywalk along the new urban area.
 Renderings: Anders Berensson Architects
Renderings: Anders Berensson Architects
This new urban area would be comprised of about 300 shops, 5,800 apartments, and 8,000 work places. The residential area would be connected to the central business district via a skyway that would lead to Stockholm Central Station. From there, the residents could take the train to work in the business district without ever having to go out onto the street; it would be about as close to a Jetsons-esque lifestyle as any city currently has.
 Plan: Anders Berensson Architects
Plan: Anders Berensson Architects
Think of the plan as a type of layered cake. Buildings are built over what would otherwise be green space, then gardens and terraces are built on top of the buildings, which then have skywalks built on top of them, which are, in turn, covered with more trees and other vegetation. It’s like taking something unhealthy, say, a piece of chocolate cake, and layering it with kale.
Currently, this plan is still just a concept, and there is no telling if it will ever become a reality. But if the concept art is anything to go by, it certainly has an alluring look (don’t let the hypothetical flavor combination of the previous chocolate cake and kale analogy sway your opinion, a city with so much in the way of green space really is appealing) and it undoubtedly paints a better picture for the future of cities than what you will find in many works of fiction.
Though Klarastaden might remain a work of fiction itself, at the very least it offers a creative solution to the very real problem of overcrowding, without sacrificing aesthetics or the environment.
 Renderings: Anders Berensson Architects
Renderings: Anders Berensson Architects

Related Stories
Concrete Technology | Apr 19, 2022
SGH’s Applied Science & Research Center achieves ISO 17025 accreditation for concrete testing procedures
Simpson Gumpertz & Heger’s (SGH) Applied Science & Research Center recently received ISO/IEC17025 accreditation from the American Association for Laboratory Accreditation (A2LA) for several concrete testing methods.
Sponsored | BD+C University Course | Apr 19, 2022
Multi-story building systems and selection criteria
This course outlines the attributes, functions, benefits, limits, and acoustic qualities of composite deck slabs. It reviews the three primary types of composite systems that represent the full range of long-span composite floor systems and examines the criteria for their selection, design, and engineering.
Wood | Apr 13, 2022
Mass timber: Multifamily’s next big building system
Mass timber construction experts offer advice on how to use prefabricated wood systems to help you reach for the heights with your next apartment or condominium project.
AEC Tech | Apr 13, 2022
Morphosis designs EV charging station for automaker Genesis
LA-based design and architecture firm Morphosis has partnered with automotive luxury brand Genesis to bring their signature brand and styling, attention-to-detail, and seamless customer experience to the design of Electric Vehicle Charging (EVC) Stations.
AEC Tech | Apr 13, 2022
A robot automates elevator installation
Schindler—which manufactures and installs elevators, escalators, and moving walkways—has created a robot called R.I.S.E. (robotic installation system for elevators) to help install lifts in high-rise buildings.
Modular Building | Mar 31, 2022
Rick Murdock’s dream multifamily housing factory
Modular housing leader Rick Murdock had a vision: Why not use robotic systems to automate the production of affordable modular housing? Now that vision is a reality.
Building Technology | Feb 28, 2022
BIPV and solar technology is making its mark in the industry
Increasingly, building teams are comparing the use of building-integrated photovoltaic (BIPV) systems for façades, roofs, and other architectural assemblies with a promising and much easier alternative: conventional solar panel arrays, either on their building or off-site, to supplement their resiliency and decarbonization efforts
M/E/P Systems | Jan 27, 2022
Top 5 building HVAC system problems and how to fix them
When your HVAC system was new, it was designed to keep the indoor environment comfortable, functional, and safe. Over time, that system can drift out of alignment, leading to wasted resources, excessive energy consumption, and reduced occupant comfort.
Sponsored | Voice of the Brand | Jan 27, 2022
A Modern Approach to Labor in the Construction Industry
The COVID-19 pandemic disrupted and reshaped norms in the workforce and the ongoing labor shortage can be felt in every industry. Innovations to go faster, maintain safety, minimize learning curves, and drive down costs are becoming imperatives for companies to stay competitive in the construction industry.
Sponsored | Reconstruction & Renovation | Jan 25, 2022
Concrete buildings: Effective solutions for restorations and major repairs
Architectural concrete as we know it today was invented in the 19th century. It reached new heights in the U.S. after World War II when mid-century modernism was in vogue, following in the footsteps of a European aesthetic that expressed structure and permanent surfaces through this exposed material. Concrete was treated as a monolithic miracle, waterproof and structurally and visually versatile.
















