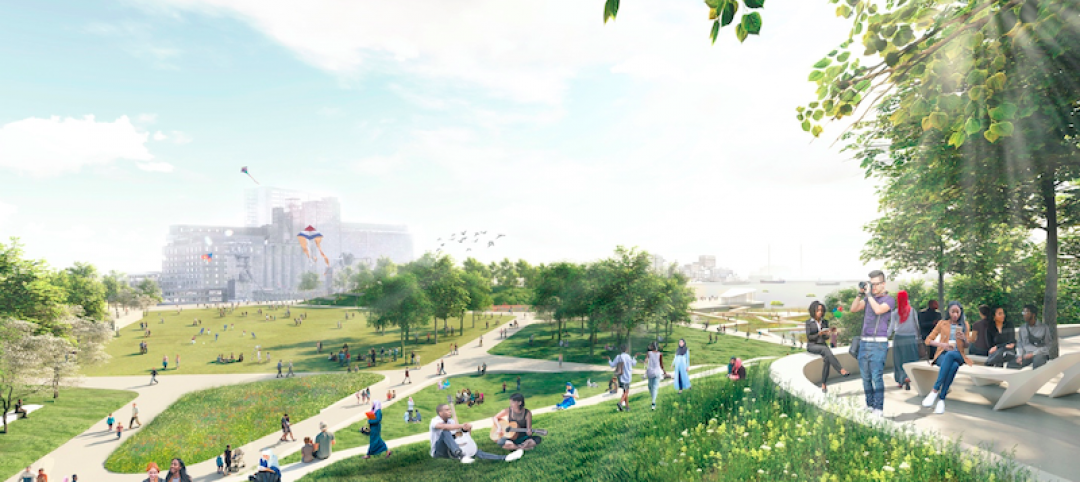If Hollywood or dystopian literature is any indication, the future of urban areas isn’t exactly going to be the bright, colorful spectacle Epcot’s Future World predicted. Instead, these future world’s are stippled with color palates ranging from gray to dark gray, buildings that make supermax prisons look like five star resorts, and less greenery than the Atacama Desert. You know, the type of world that gave birth to characters like Judge Dredd, Rick Deckard, and Agent Smith.
Sure, all of those are just works of fiction, but there is no denying that urban populations continue to rise, which means the available open space for parks, trees, or gardens is diminishing.
But at least some architecture firms are looking at the future more through the Walt Disney lens and less through the Phillip K. Dick/George Orwell lens.
Exhibit A: Anders Berensson Architects and its Klarastaden, or “clear city,” plan for downtown Stockholm. This radical idea proposes building a multitude of new buildings, each one with rooftop gardens and terraces, while also creating pedestrian skywalks to connect the structures above street level. Think of it as those hamster tubes that can be used to connect multiple cages, except for people, and hopefully with a less offensive smell.
Currently, a traditional block in Stockholm is of a uniform height without much in the way of division between buildings. The clear city plan would divide the blocks into smaller buildings, each with their own roof terraces, vary the height so taller buildings could accommodate more residents while the lower buildings would let light down to the street, and then connect some of the rooftops with bridges to provide a public skywalk along the new urban area.
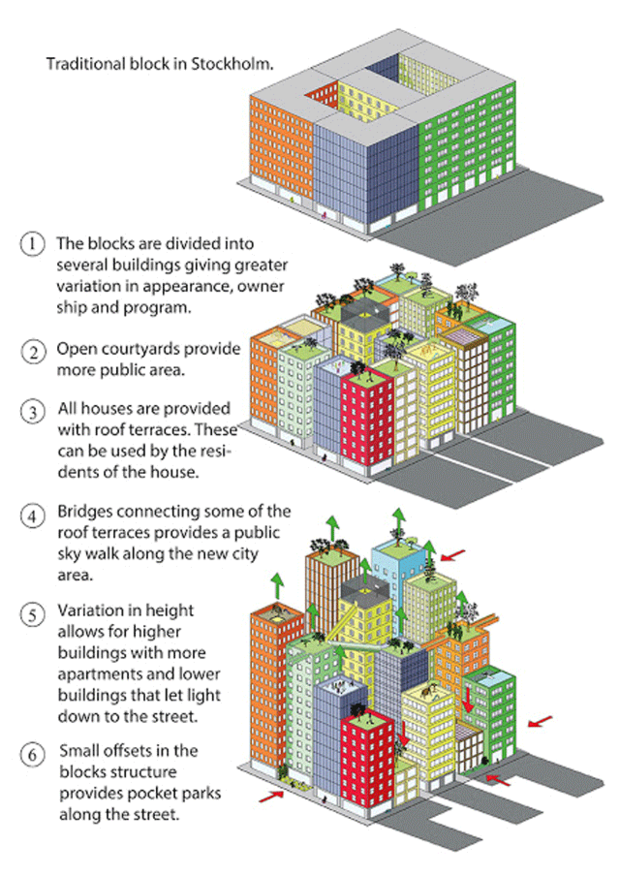 Renderings: Anders Berensson Architects
Renderings: Anders Berensson Architects
This new urban area would be comprised of about 300 shops, 5,800 apartments, and 8,000 work places. The residential area would be connected to the central business district via a skyway that would lead to Stockholm Central Station. From there, the residents could take the train to work in the business district without ever having to go out onto the street; it would be about as close to a Jetsons-esque lifestyle as any city currently has.
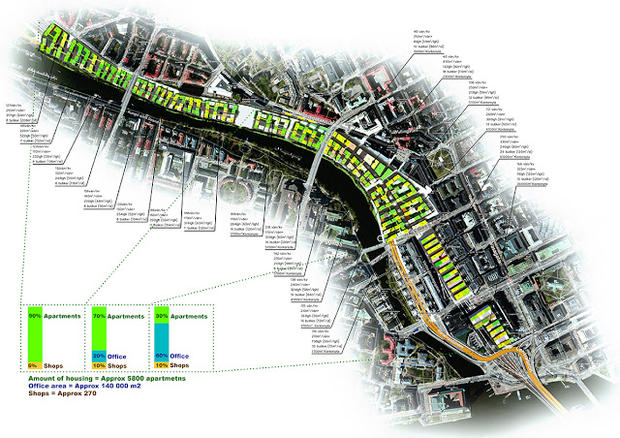 Plan: Anders Berensson Architects
Plan: Anders Berensson Architects
Think of the plan as a type of layered cake. Buildings are built over what would otherwise be green space, then gardens and terraces are built on top of the buildings, which then have skywalks built on top of them, which are, in turn, covered with more trees and other vegetation. It’s like taking something unhealthy, say, a piece of chocolate cake, and layering it with kale.
Currently, this plan is still just a concept, and there is no telling if it will ever become a reality. But if the concept art is anything to go by, it certainly has an alluring look (don’t let the hypothetical flavor combination of the previous chocolate cake and kale analogy sway your opinion, a city with so much in the way of green space really is appealing) and it undoubtedly paints a better picture for the future of cities than what you will find in many works of fiction.
Though Klarastaden might remain a work of fiction itself, at the very least it offers a creative solution to the very real problem of overcrowding, without sacrificing aesthetics or the environment.
 Renderings: Anders Berensson Architects
Renderings: Anders Berensson Architects
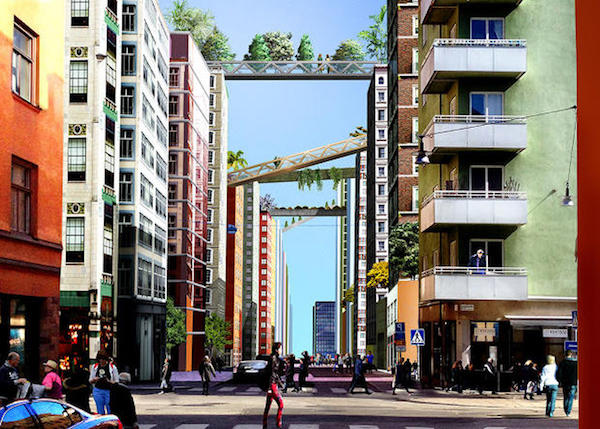
Related Stories
Urban Planning | Feb 14, 2022
5 steps to remake suburbs into green communities where people want to live, work, and play
Stantec's John Bachmann offers proven tactic for retrofitting communities for success in the post-COVID era.
Urban Planning | Feb 11, 2022
6 ways to breathe life into mixed-use spaces
To activate mixed-use spaces and realize their fullest potential, project teams should aim to create a sense of community and pay homage to the local history.
Urban Planning | Jan 25, 2022
Retooling innovation districts for medium-sized cities
This type of development isn’t just about innovation or lab space; and it’s not just universities or research institutions that are driving this change.
Urban Planning | Dec 15, 2021
EV is the bridge to transit’s AV revolution—and now is the time to start building it
Thinking holistically about a technology-enabled customer experience will make transit a mode of choice for more people.
Designers / Specifiers / Landscape Architects | Nov 16, 2021
‘Desire paths’ and college campus design
If a campus is not as efficient as it could be, end users will use their feet to let designers know about it.
Urban Planning | Nov 11, 2021
Reimagining the concrete and steel jungle, SOM sees buildings that absorb more carbon than they emit
The firm presented its case for a cleaner built environment during the Climate Change conference in Scotland.
Urban Planning | Aug 16, 2021
Building with bikes in mind: How cities can capitalize on the pandemic’s ‘bike boom’ to make streets safer for everyone
Since early 2020, Americans have been forced to sequester themselves in their homes with outdoor activities, in most cases, being the sole respite for social distancing. And many of people are going back to the basics with a quintessential outdoor activity: biking. Bike sales absolutely skyrocketed during the pandemic, growing by 69% in 2020.
Resiliency | Jun 24, 2021
Oceanographer John Englander talks resiliency and buildings [new on HorizonTV]
New on HorizonTV, oceanographer John Englander discusses his latest book, which warns that, regardless of resilience efforts, sea levels will rise by meters in the coming decades. Adaptation, he says, is the key to future building design and construction.
Urban Planning | May 3, 2021
SWA/Balsley unveils Nelson Mandela Park Master Plan for Rotterdam
The conceptual plan provides much-needed central neighborhood and civic open space in the city’s South Maashaven district.
University Buildings | Apr 29, 2021
The Weekly Show, April 29, 2021: COVID-19's impact on campus planning, and bird management strategies
This week on The Weekly show, BD+C Senior Editor John Caulfield interviews a duo of industry experts on 1) how campus planning has changed during the pandemic and 2) managing bird infestations on construction sites and completed buildings.




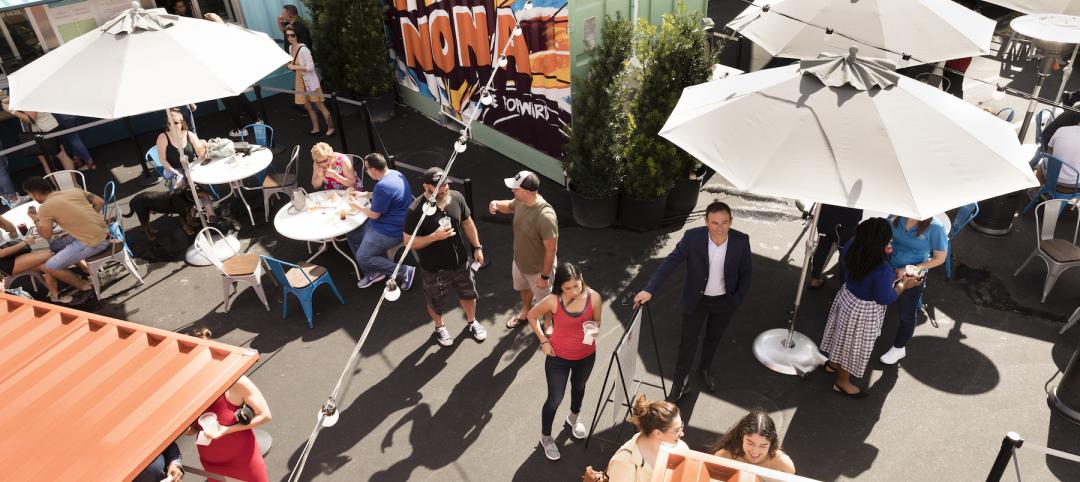
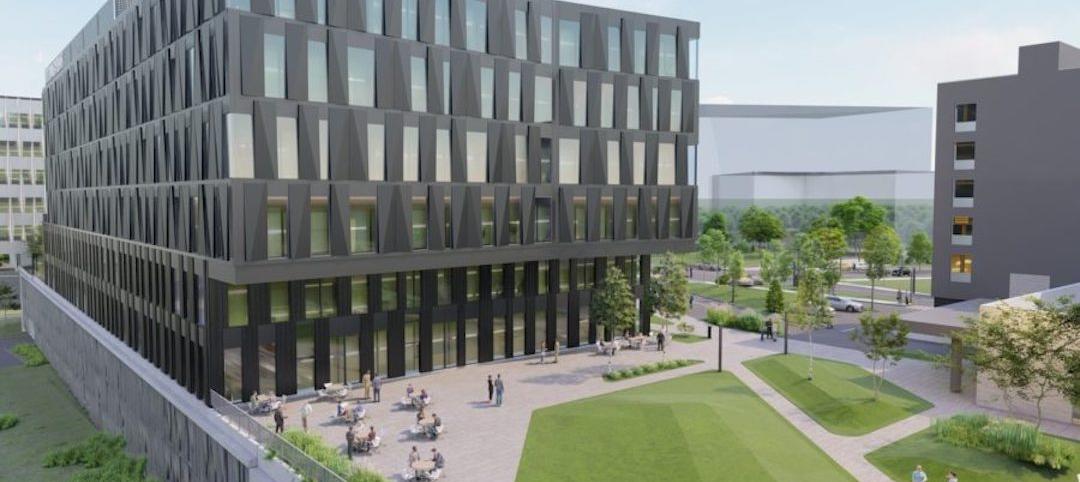


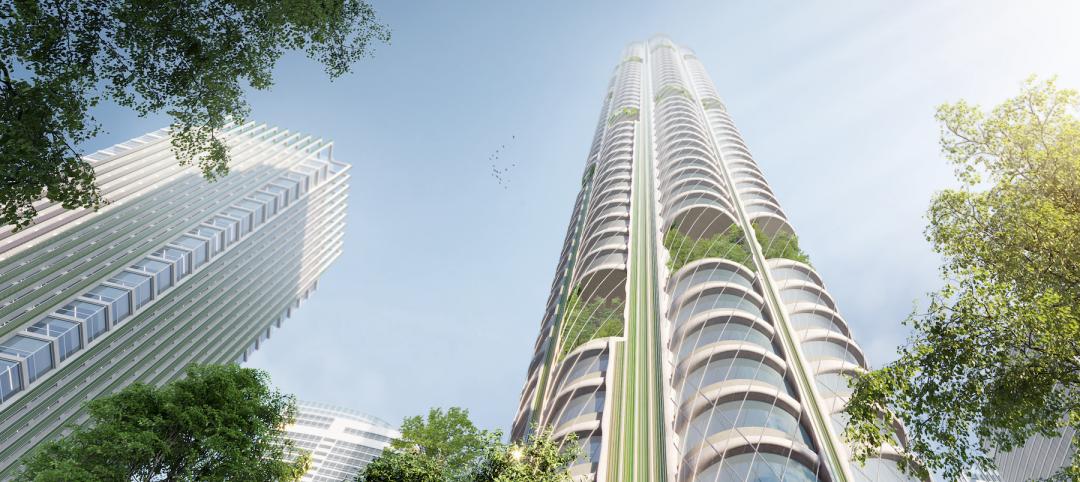
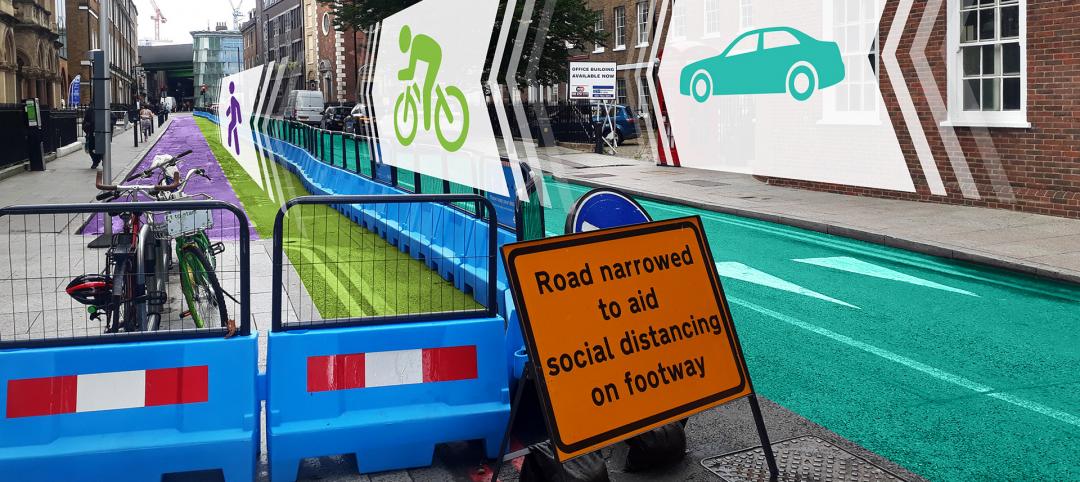
![Oceanographer John Englander talks resiliency and buildings [new on HorizonTV] Oceanographer John Englander talks resiliency and buildings [new on HorizonTV]](/sites/default/files/styles/list_big/public/Oceanographer%20John%20Englander%20Talks%20Resiliency%20and%20Buildings%20YT%20new_0.jpg?itok=enJ1TWJ8)
