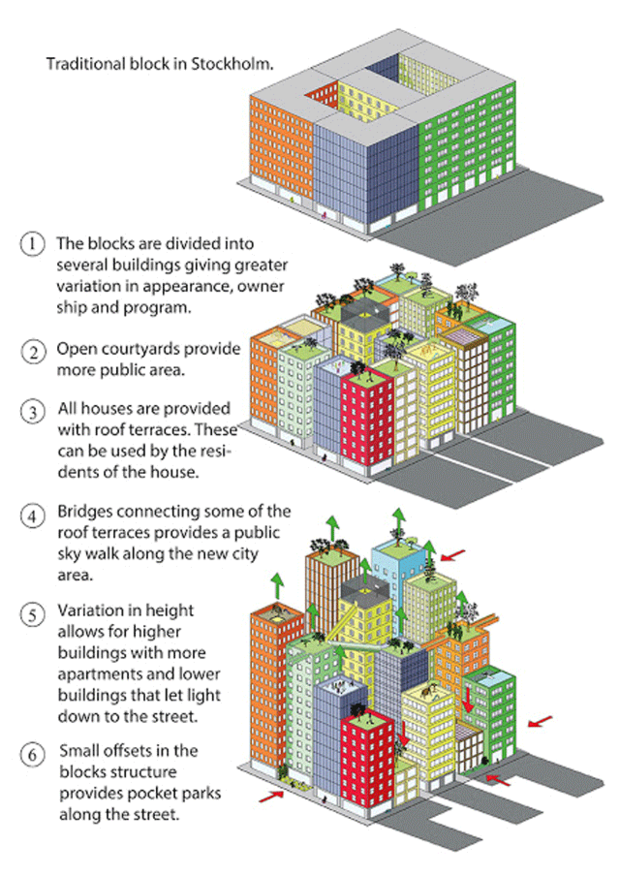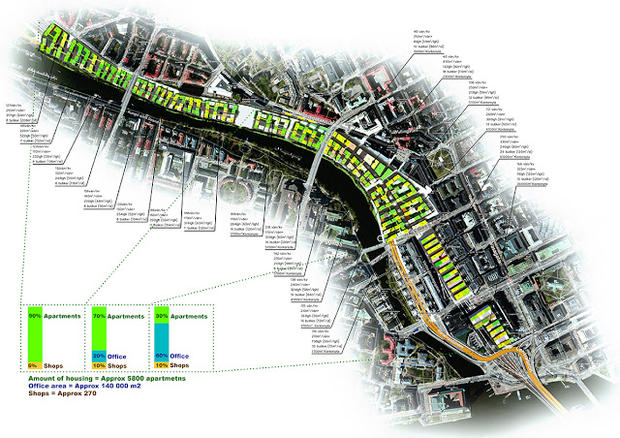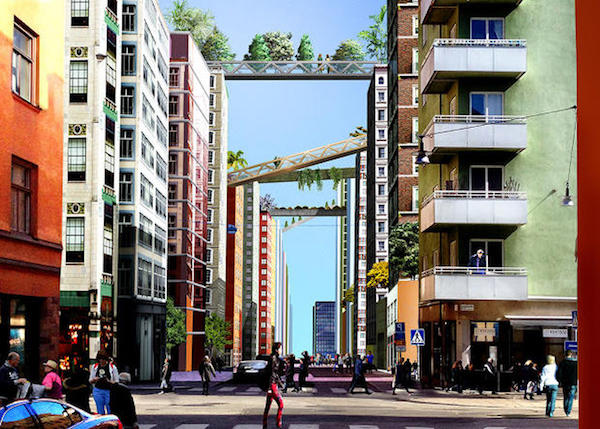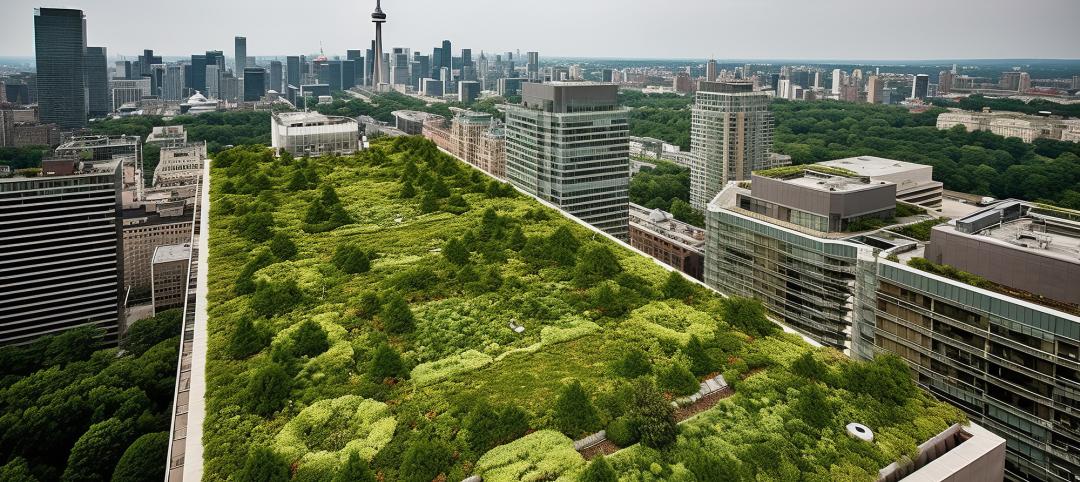If Hollywood or dystopian literature is any indication, the future of urban areas isn’t exactly going to be the bright, colorful spectacle Epcot’s Future World predicted. Instead, these future world’s are stippled with color palates ranging from gray to dark gray, buildings that make supermax prisons look like five star resorts, and less greenery than the Atacama Desert. You know, the type of world that gave birth to characters like Judge Dredd, Rick Deckard, and Agent Smith.
Sure, all of those are just works of fiction, but there is no denying that urban populations continue to rise, which means the available open space for parks, trees, or gardens is diminishing.
But at least some architecture firms are looking at the future more through the Walt Disney lens and less through the Phillip K. Dick/George Orwell lens.
Exhibit A: Anders Berensson Architects and its Klarastaden, or “clear city,” plan for downtown Stockholm. This radical idea proposes building a multitude of new buildings, each one with rooftop gardens and terraces, while also creating pedestrian skywalks to connect the structures above street level. Think of it as those hamster tubes that can be used to connect multiple cages, except for people, and hopefully with a less offensive smell.
Currently, a traditional block in Stockholm is of a uniform height without much in the way of division between buildings. The clear city plan would divide the blocks into smaller buildings, each with their own roof terraces, vary the height so taller buildings could accommodate more residents while the lower buildings would let light down to the street, and then connect some of the rooftops with bridges to provide a public skywalk along the new urban area.
 Renderings: Anders Berensson Architects
Renderings: Anders Berensson Architects
This new urban area would be comprised of about 300 shops, 5,800 apartments, and 8,000 work places. The residential area would be connected to the central business district via a skyway that would lead to Stockholm Central Station. From there, the residents could take the train to work in the business district without ever having to go out onto the street; it would be about as close to a Jetsons-esque lifestyle as any city currently has.
 Plan: Anders Berensson Architects
Plan: Anders Berensson Architects
Think of the plan as a type of layered cake. Buildings are built over what would otherwise be green space, then gardens and terraces are built on top of the buildings, which then have skywalks built on top of them, which are, in turn, covered with more trees and other vegetation. It’s like taking something unhealthy, say, a piece of chocolate cake, and layering it with kale.
Currently, this plan is still just a concept, and there is no telling if it will ever become a reality. But if the concept art is anything to go by, it certainly has an alluring look (don’t let the hypothetical flavor combination of the previous chocolate cake and kale analogy sway your opinion, a city with so much in the way of green space really is appealing) and it undoubtedly paints a better picture for the future of cities than what you will find in many works of fiction.
Though Klarastaden might remain a work of fiction itself, at the very least it offers a creative solution to the very real problem of overcrowding, without sacrificing aesthetics or the environment.
 Renderings: Anders Berensson Architects
Renderings: Anders Berensson Architects

Related Stories
University Buildings | Jun 26, 2023
Addition by subtraction: The value of open space on higher education campuses
Creating a meaningful academic and student life experience on university and college campuses does not always mean adding a new building. A new or resurrected campus quad, recreational fields, gardens, and other greenspaces can tie a campus together, writes Sean Rosebrugh, AIA, LEED AP, HMC Architects' Higher Education Practice Leader.
Urban Planning | Jun 15, 2023
Arizona limits housing projects in Phoenix area over groundwater supply concerns
Arizona will no longer grant certifications for new residential developments in Phoenix, it’s largest city, due to concerns over groundwater supply. The announcement indicates that the Phoenix area, currently the nation’s fastest-growing region in terms of population growth, will not be able to sustain its rapid growth because of limited freshwater resources.
Mixed-Use | Jun 6, 2023
Public-private partnerships crucial to central business district revitalization
Central Business Districts are under pressure to keep themselves relevant as they face competition from new, vibrant mixed-use neighborhoods emerging across the world’s largest cities.
Urban Planning | Jun 2, 2023
Designing a pedestrian-focused city in downtown Phoenix
What makes a city walkable? Shepley Bulfinch's Omar Bailey, AIA, LEED AP, NOMA, believes pedestrian focused cities benefit most when they're not only easy to navigate, but also create spaces where people can live, work, and play.
Urban Planning | May 25, 2023
4 considerations for increasing biodiversity in construction projects
As climate change is linked with biodiversity depletion, fostering biodiverse landscapes during construction can create benefits beyond the immediate surroundings of the project.
Urban Planning | Apr 17, 2023
The future of the 20-minute city
Gensler's Stacey Olson breaks down the pros and cons of the "20-minute city," from equity concerns to data-driven design.
Urban Planning | Apr 12, 2023
Watch: Trends in urban design for 2023, with James Corner Field Operations
Isabel Castilla, a Principal Designer with the landscape architecture firm James Corner Field Operations, discusses recent changes in clients' priorities about urban design, with a focus on her firm's recent projects.
Sustainability | Apr 10, 2023
4 ways designers can help chief heat officers reduce climate change risks
Eric Corey Freed, Director of Sustainability, CannonDesign, shares how established designers and recently-emerged chief heat officers (CHO) can collaborate on solutions for alleviating climate change risks.
Urban Planning | Mar 16, 2023
Three interconnected solutions for 'saving' urban centers
Gensler Co-CEO Andy Cohen explores how the global pandemic affected city life, and gives three solutions for revitalizing these urban centers.
Affordable Housing | Mar 8, 2023
7 affordable housing developments built near historic districts, community ties
While some new multifamily developments strive for modernity, others choose to retain historic aesthetics.

















