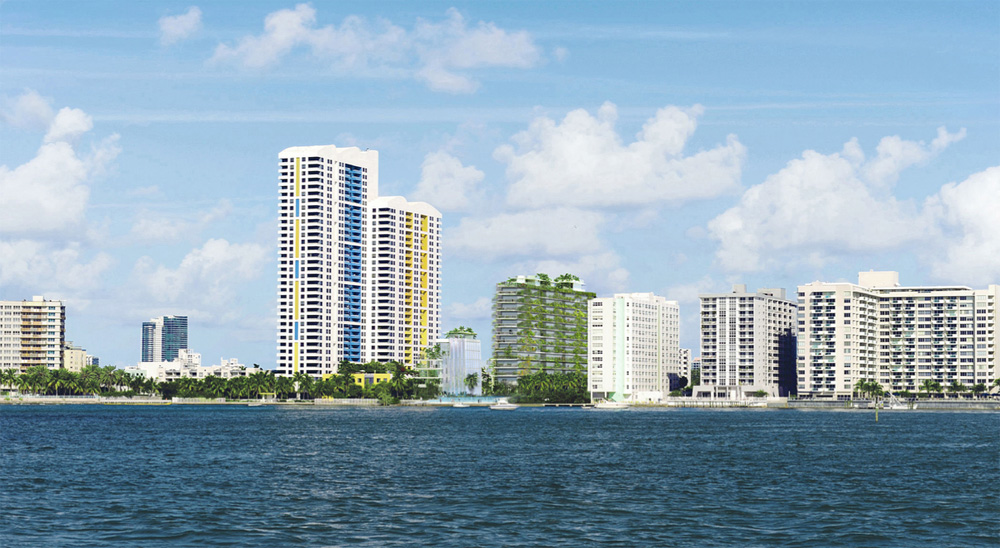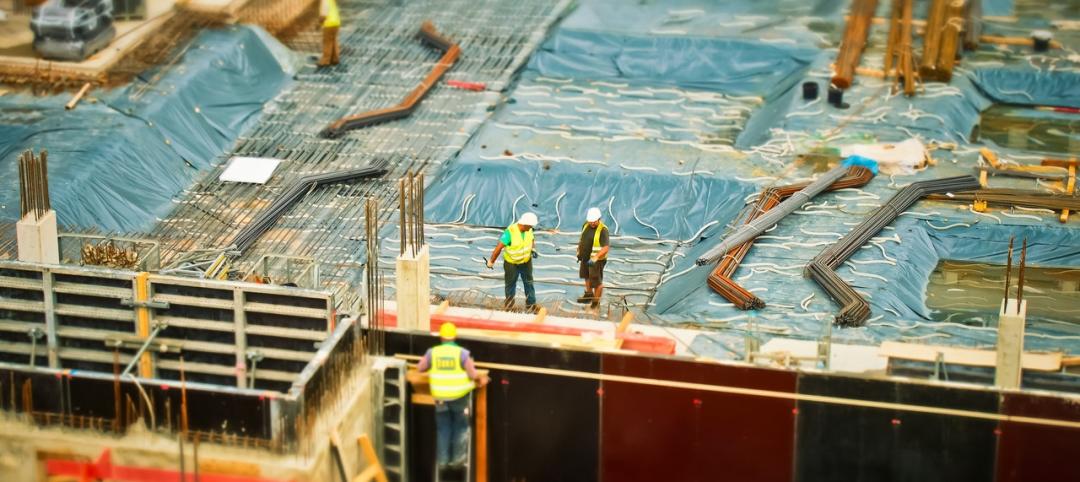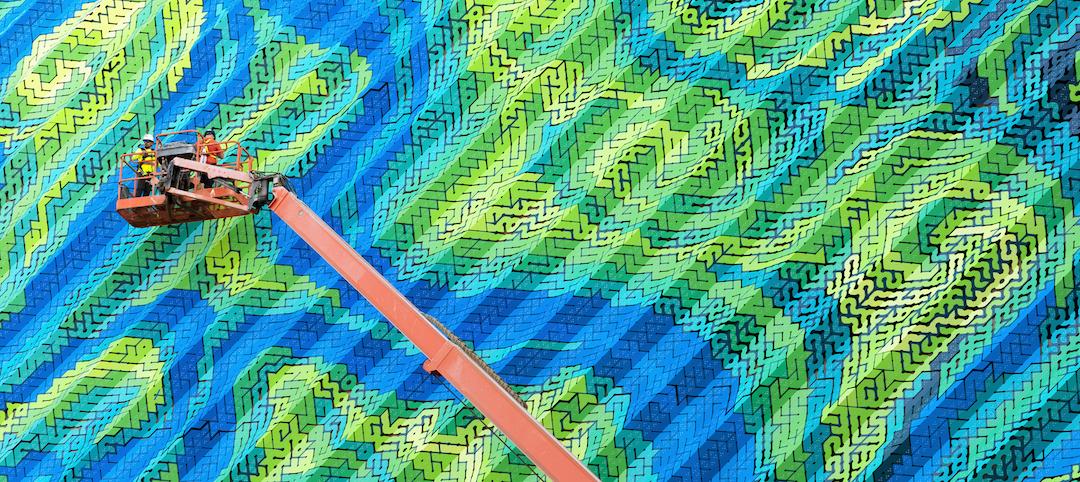A new rendering of Miami’s Monad Terrace, a 54-unit luxury condo complex designed by architect Jean Nouvel, has been released, according to Curbed Miami.
The building is notable for its base: a large infinity pool which Nouvel has dubbed a “reflection machine.”
The lagoon is “almost as if a wedge of the Everglades had been lifted up and transplanted to the shores of Biscayne Bay,” writes Alastair Gordon of the Miami Herald. The pool will be a naturally filtered environment with vegetation like giant ferns, spider plants, palms, and palmettos.
The idea is that the pool will make the complex flood-resilient, and better able to adapt to climate change and rising sea levels. Also, a vegetation screen will run up one side of the building.
Curbed Miami reported in February that the project’s developer, JDS Development Group, proposed to build Monad Terrace to 149 feet, just one foot lower than the area’s height limitation. Instead of 16 stories, the building would have 14, but with higher ceilings. Plans also call for two penthouses and an underground parking area.
Kobi Karp Architecture & Interior Design is also on the Building Team. The plan was approved by the Miami Beach Design Review Board last week. Units are expected to be between 2,000 to 3,481 sf, and sales will begin in the fall.
This is Nouvel's first project for Miami.
 Monad Terrace. Rendering: Kobi Karp/JDS Development, via Curbed Miami
Monad Terrace. Rendering: Kobi Karp/JDS Development, via Curbed Miami
Related Stories
Multifamily Housing | Jul 24, 2019
Multifamily transformation: Historic mansion converted to short-term housing for homeless families
The 1885 Victorian home in Cambridge, Mass., gets a new, energy-efficient life as Renae's Place, short-term housing for homeless women and their children.
Multifamily Housing | Jul 23, 2019
Is prefab in your future?
The most important benefit of offsite construction, when done right, is reliability.
Multifamily Housing | Jul 17, 2019
What multifamily developers are saying about Ori Living's robotic interior system
This robotically controlled, space-saving furniture system can add more than 100 square feet of usable space to apartment units.
Multifamily Housing | Jul 17, 2019
Robotic interiors: How to make a studio apartment feel as big as a one-bedroom unit
Meet Ori Living's robotically controlled, space-saving furniture system.
Multifamily Housing | Jul 17, 2019
Cost of living: Apartment construction costs for 2019
Using RSMeans data from Gordian, here are the most recent construction costs for low-rise and mid-rise apartment buildings across 10 U.S. cities.
Multifamily Housing | Jul 15, 2019
Call for entries: Student housing roundup
We're looking for the best new "student housing" communities for our Fall Issue of Multifamily Design+Construction.
Multifamily Housing | Jul 15, 2019
7 new multifamily developments to track this summer
Ballpark living in Anaheim, Calif., and a water-friendly apartment complex in Seattle highlight the noteworthy multifamily developments to open in 2019.
Multifamily Housing | Jun 27, 2019
David Baker Architects wins 2019 HUD 'best in affordable housing' honor
The firm's Williams Terrace project is the first dedicated housing for Charleston, S.C.’s low-income seniors. It's one of four developments to win 2019 AIA/HUD housing awards.
Building Tech | Jun 26, 2019
Modular construction can deliver projects 50% faster
Modular construction can deliver projects 20% to 50% faster than traditional methods and drastically reshape how buildings are delivered, according to a new report from McKinsey & Co.
Design Innovation Report | Jun 25, 2019
2019 Design Innovation Report: Super labs, dream cabins, office boardwalks, façades as art
9 projects that push the limits of architectural design, space planning, and material innovation.

















