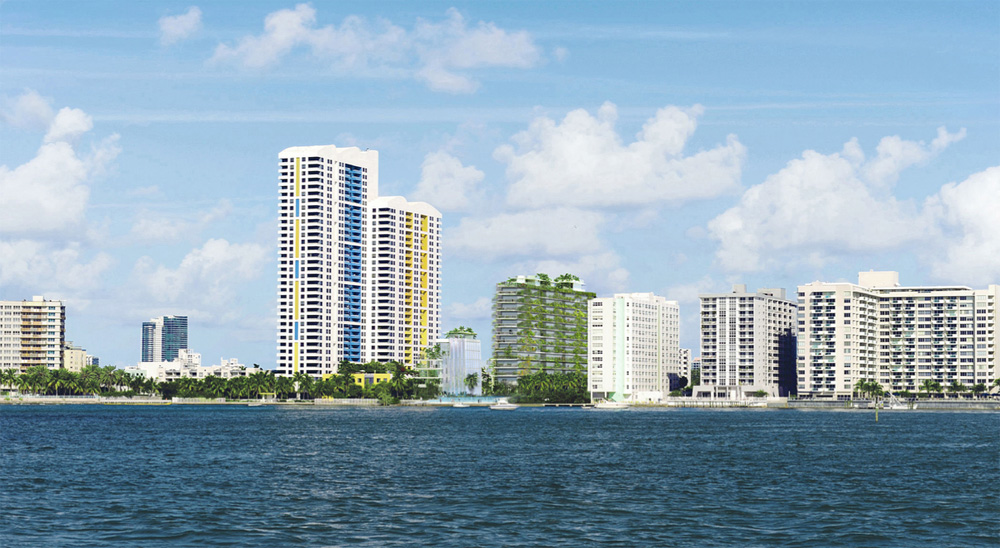A new rendering of Miami’s Monad Terrace, a 54-unit luxury condo complex designed by architect Jean Nouvel, has been released, according to Curbed Miami.
The building is notable for its base: a large infinity pool which Nouvel has dubbed a “reflection machine.”
The lagoon is “almost as if a wedge of the Everglades had been lifted up and transplanted to the shores of Biscayne Bay,” writes Alastair Gordon of the Miami Herald. The pool will be a naturally filtered environment with vegetation like giant ferns, spider plants, palms, and palmettos.
The idea is that the pool will make the complex flood-resilient, and better able to adapt to climate change and rising sea levels. Also, a vegetation screen will run up one side of the building.
Curbed Miami reported in February that the project’s developer, JDS Development Group, proposed to build Monad Terrace to 149 feet, just one foot lower than the area’s height limitation. Instead of 16 stories, the building would have 14, but with higher ceilings. Plans also call for two penthouses and an underground parking area.
Kobi Karp Architecture & Interior Design is also on the Building Team. The plan was approved by the Miami Beach Design Review Board last week. Units are expected to be between 2,000 to 3,481 sf, and sales will begin in the fall.
This is Nouvel's first project for Miami.
 Monad Terrace. Rendering: Kobi Karp/JDS Development, via Curbed Miami
Monad Terrace. Rendering: Kobi Karp/JDS Development, via Curbed Miami
Related Stories
Multifamily Housing | Aug 12, 2019
Multifamily Amenities 2019: Rethinking the $30,000 cup of coffee
What amenities are “must-have” rather than “nice to have” for the local market? Which amenities will attract the renters or buyers you’re targeting? The 2019 Multifamily Amenities Survey measured 113 amenity choices.
| Aug 9, 2019
Whirlpool Debuts Smart All-In-One Washer and Dryer
Whirlpool washer and dryer in one machine can provide laundering solutions in apartments with limited space.
| Aug 9, 2019
'Buildings Don't Lie': A building science reference book worth your time and money
Review of "Buildings Don't Lie," by engineer Henry Gifford.
| Aug 8, 2019
Wilsonart Engineered Surfaces to acquire Czech firm Technistone
U.S. manufacturer Wilsonart, maker of High Pressure Laminate, Quartz, Solid Surface, Coordinated TFL and Edgebanding products, moves to acquire Technistone.
Multifamily Housing | Aug 7, 2019
New start, new life, new friends: Student residence life in the age of Instagram
When it comes to the design and space planning of your residence life program, the quality of the space you create will be reflected in the social media feeds of your students.
Multifamily Housing | Aug 6, 2019
Using P3s to create affordable housing, public services
How the city of Chicago and nonprofit groups partnered to build three libraries plus affordable housing in underserved neighborhoods.
Multifamily Housing | Aug 3, 2019
A plant—or at least its image—grows in Brooklyn
A 90-foot mural overlooks the courtyard of a new residential building.
| Aug 2, 2019
Closet System Adds Value to Grand Rapids Apartment Community
20 Fulton Street East is a 12-story residential community in downtown Grand Rapids, Mich., developed by Brookstone Realty Management, where Organized Living's closet system was installed by dealer Rayhaven Group.
Multifamily Housing | Jul 31, 2019
Amenities war no more? Research report explores multifamily market
Multifamily developers show no signs of pulling back on specialty spaces and unique offerings in an effort to attract high-quality tenants, according to new research from Multifamily Design+Construction.
Multifamily Housing | Jul 31, 2019
100% affordable housing development features 62-units for low-income households
Magnusson Architecture + Planning is designing the project.

















