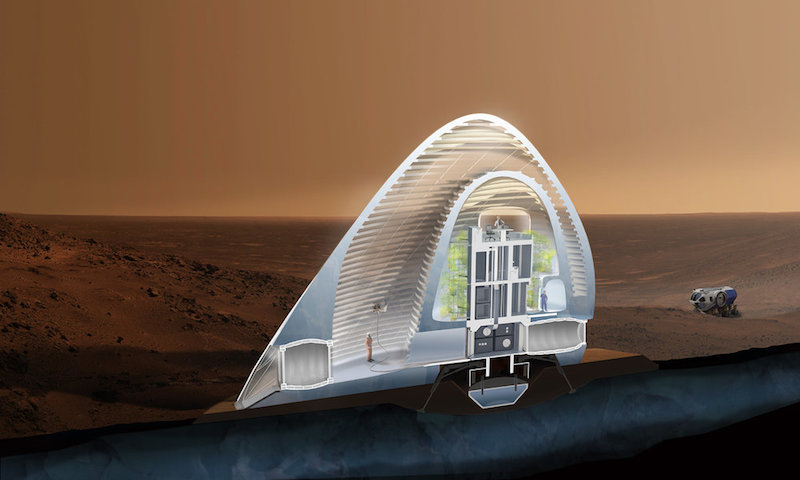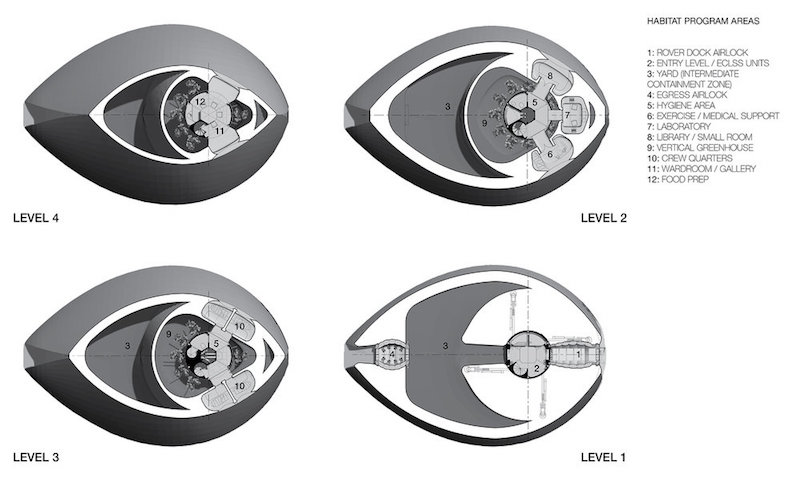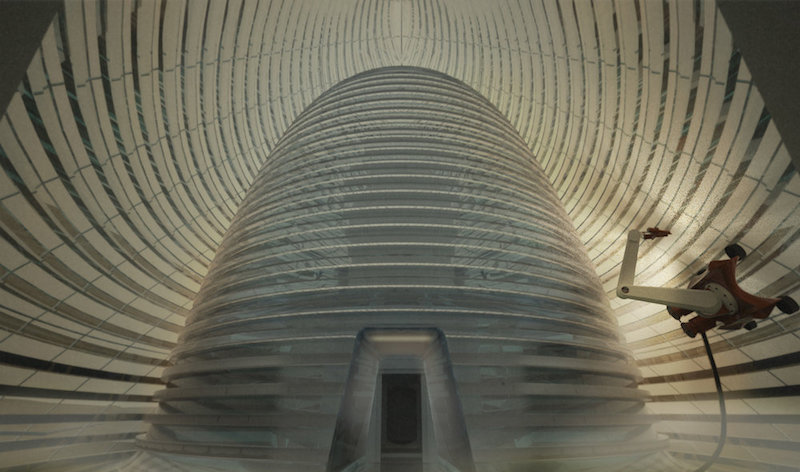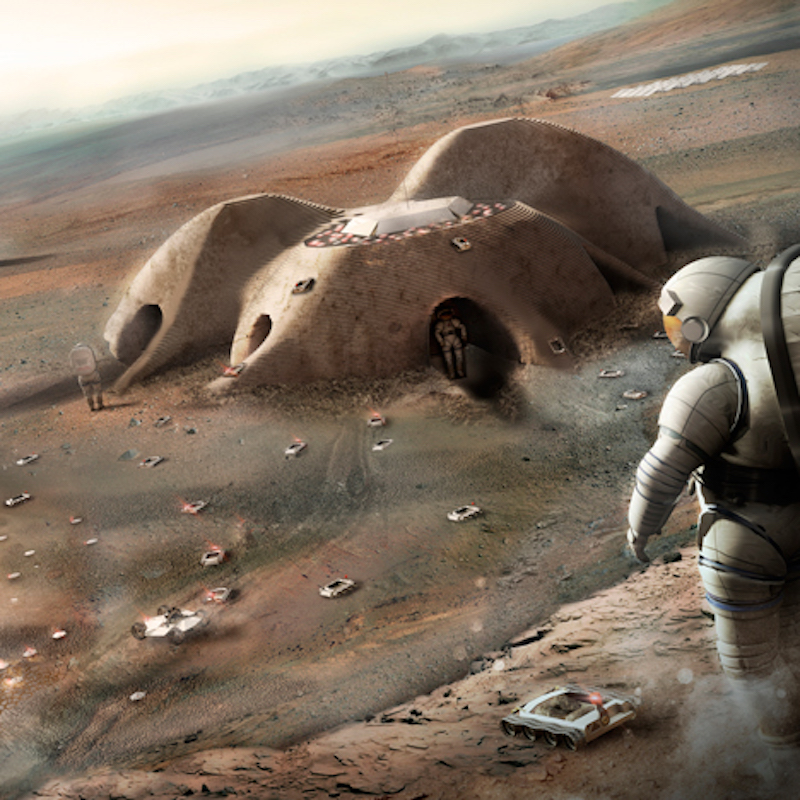A few months ago, the world’s first self-described “Marschitect” was working on developing architecture designed specifically to meet the challenges of living on Mars. Now, more and more architects and researchers are taking a shot at developing new and innovative ways for building habitable environments on the surface of the inhospitable planet.
Two of the most recent ideas for potential building materials come from NASA researchers and a team of scientists at Illinois’s Northwestern University.
As Occam’s razor states, the simplest solution is usually the right one, and NASA researchers have taken that idea to heart as they believe the building material that may help solve many of the problems associated with living and building on Mars is regular, everyday ice, csmonitor.com reports.
NASA’s Langley Research Center in Hampton, Va., recently revealed its design concept for the “Mars Ice Home,” which was developed with help from Space Exploration Architecture and the Clouds Architecture Office.
An inflatable inner-tube-like material would provide the actual living quarters for the astronauts while its exterior would be encased in a shell of 3D-printed ice. The ice would protect the structure, and those living within it, from cosmic rays, which are one of the biggest health concerns associated with humans living on Mars. While the ice structure would block the cosmic rays, it would still allow some light to pass through so it would more closely resemble living in a home than a cave or underground and allowing the astronauts to stay connected to natural diurnal cycles.
 Cross section of the Mars Ice House. Courtesy of Space Exploration Architecture.
Cross section of the Mars Ice House. Courtesy of Space Exploration Architecture.
The ice shell would be five centimeters thick and is envisioned as a series of nested domes enclosed by a transparent ETFE (Ethylene tetrafluoroethylene) membrane. The outer shell creates a “front yard” that astronauts can occupy without the use of an EVA suit. The inner shell will provide a vertical hydroponic greenhouse that surrounds the inhabitants.
The Mars Ice House would be constructed without the need of a crew being present. The module would descend to the planet’s surface and land. Then the construction process would begin: the foundation is sintered, the ETFE membrane is inflated, the airlocks are deployed, the ice for the outer and inner shells is printed, and the plant-growing process beings. Only after all of this occurs does the crew arrive.
Since one of the biggest hurdles to building on Mars revolves around transporting any possible building materials to the planet, the lightness of the inflatable structure and the availability of ice on Mars make the Mars Ice Home a very intriguing possibility.
 Courtesy of Space Exploration Architecture.
Courtesy of Space Exploration Architecture.
Another proposal for building on Mars uses the planets limited resources, as well, but instead of ice, a team of scientists from Northwestern University developed a form of “Martin concrete” that can be created using soil from the Red Planet, Dezeen reports.
The concrete is created by mixing the soil with molten sulfur and, according to the scientists, could be used to build entire villages on Mars. Most importantly, the concrete doesn’t require any water to make. The building material can endure low temperatures, is resistant to acid and salt, and can be melted down and recycled to build a different structure.
The idea of using the soil found on Mars to create a building material is not a new one. Foster + Partners created a concept for a 3D-printed habitat built by robots that uses regolith, loose soil, and rocks as the building materials, but according to Dezeen, this is the first time a report has detailed how this could actually be feasible.
After a series of trial and error experiments, the team, consisting of Lin Wan, Roman Wendner, and Gianluca Cusatis, determined an even mix of sulfur and aggregate would produce a material with a strength of 50 megapascals. When the difference of gravity on the surface of Mars is factored in, the material will be three times stronger, making it suitable for building on Mars.
The time it takes to travel to Mars makes the necessity of building a habitat for the astronauts on its surface unavoidable. While the development of Martian architecture may seem like nothing more than an exercise in creativity, it is actually an integral part of one day setting foot on Mars.
 The "front yard" of the Mars Ice House. Courtesy of Space Exploration Architecture.
The "front yard" of the Mars Ice House. Courtesy of Space Exploration Architecture.
 Foster + Partners' 3D-printed proposal. Courtesy of Foster + Partners.
Foster + Partners' 3D-printed proposal. Courtesy of Foster + Partners.
Related Stories
| Mar 5, 2012
Tishman constructing new courthouse in Philadelphia
Construction is underway for the Pennsylvania Department of General Services’ 510,000-sf facility.
| Mar 2, 2012
By the Numbers
66 skyscrapers to built in China over six years; 1,000 questions in the Modern Architecture game; 21,000 new jobs.
| Mar 1, 2012
Intelligent construction photography, not just pretty pictures
Our expert tells how to organize construction progress photos so you don’t lose track of all the valuable information they contain.
| Feb 29, 2012
Report says BIPV glass market to reach $6.4 billion by 2016
The report analyzes the opportunities for BIPV glass products using c-Si, thin-film and OPV/DSC materials and provides eight-year forecasts in terms of MW and square footage shipped as well as forecasts of revenue generated.
| Feb 27, 2012
Consigli complete first building for Bigelow Ocean Sciences Campus
Designed by WBRC Architects Engineers in association with Perkins + Will.
| Feb 26, 2012
Milwaukee U-Haul facility receives LEED-CI Silver
The new elements of the facility now include: efficient lighting with day-lighting controls and occupancy sensors, a high-efficiency HVAC system used in conjunction with a newly constructed thermal envelope to help reduce energy consumption, and the installation of low-flow fixtures to reduce water consumption.
| Feb 22, 2012
CISCO recognizes Gilbane for quality construction, design, and safety
The project employed more than 2,000 tradespeople for a total of 2.1 million hours worked – all without a single lost-time accident.
| Feb 22, 2012
Suffolk awarded Boston post office renovation project
Renovation of art deco landmark will add 21,000 square feet of retail and 110 new parking spaces.
| Feb 21, 2012
PV America West conference showcases solar growth market
Solar industry gathers March 19-21, 2012 in San Jose to discuss technology, market development and policy.
| Feb 21, 2012
SMPS announces Build Business 2012 keynote speakers
National conference set for July 11–13 in San Francisco.

















