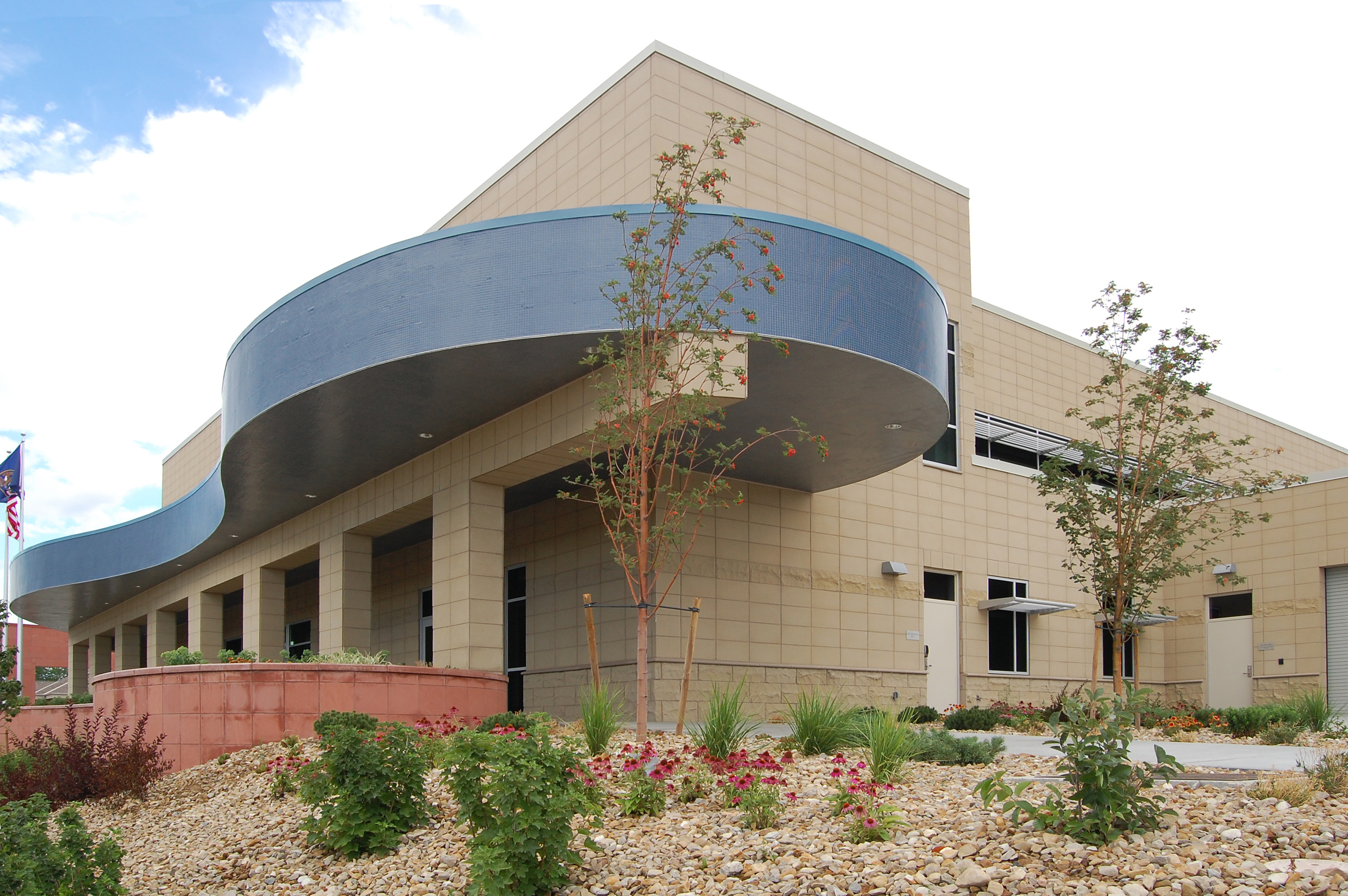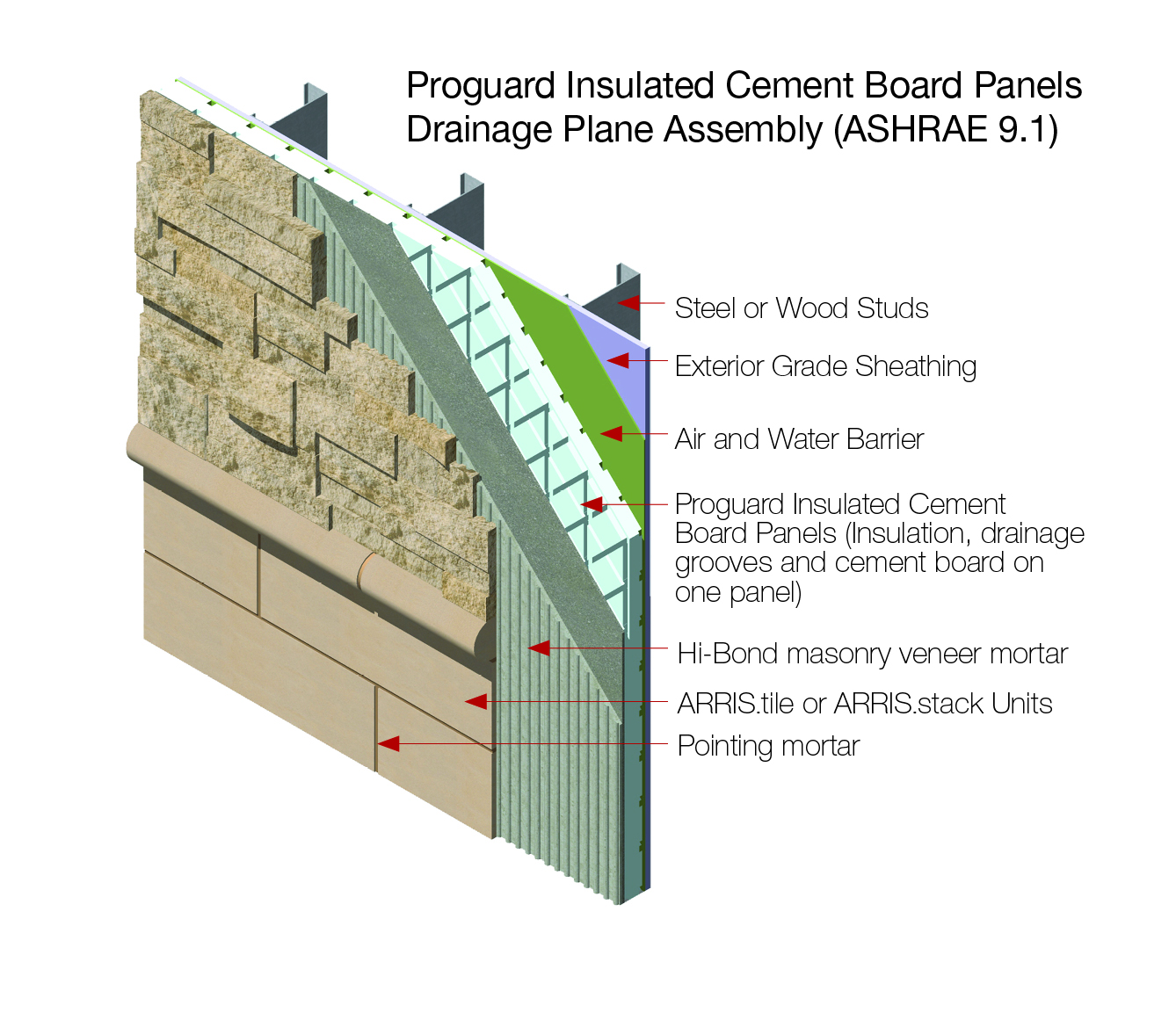Having little experience with the ARRIS.tile product, the architect for this project was educated on the Arriscraft line by Brickstone Inc. (which represents the stone company in Colorado, Utah, Wyoming and Idaho). Jason Evans, Construction & Marketing Manager at Scott P. Evans, says, ”After spending some time with the local product rep, we saw the value in incorporating ARRIS.tile into our job. The color options were great, working with a thin material was advantageous for our specific job, and the quality, durability and warranty sold us on the product. On the appropriate project we would definitely use ARRIS.tile again. We’ve already recommended it to other architects searching for this type of product.”

ProGUARDTM- An exciting, continuous insulation solution for thin adhered masonry industry
While naturally-made ARRIS.tile was used for the stunning cladding material, the wall system itself was revolutionary for the thin-adhered veneer market. In addition to using the Laticrete Masonry Veneer Installation System (MVIS) to adhere the units and waterproof the assembly, the designers also chose to use the ProGUARDTM insulated cement board panels as well. These panels are constructed by laminating ¼” thick cement board panels to EPS insulation. The EPS insulation can be provided as thin as 1-1/2” up to 6” in thickness with increments of increasing thickness of 1/8” (i.e. 1-1/2”, 1-5/8”, 1-3/4” etc…). Pre-selected and pre-specified screws for the different thicknesses of panels and the different possible substrates complete the ease of specifying and using the panels.
ProGUARDTM allows designers to meet the continuous insulation requirements of the more stringent energy codes introduced over the past few years, such as ASHRAE 90.1 and IECC, which require lower U-values (higher effective R-values) for wall construction.
ProGUARDTM panels also have drainage grooves cut into the front and back of the insulation to achieve drainage planes. These drainage planes allow for wind driven moisture behind the veneer to weep from the system and also allow moisture as the result of condensation (e.g. from vapor flow, air flow, dew points, etc.) to escape the wall system, effectively creating a thin-adhered masonry veneer rainscreen.

ProGUARDTM eliminates the need to install a drainage mat, insulation, and cement board in three separate steps. As a single product, ProGUARDTM collapses all these materials and their benefits into one – providing continuous insulation, drainage planes, and a stable and fully cured substrate to adhere thin-masonry veneers.
Arriscraft continues to lead the industry with high performance, naturally-made stone products and best practices in installation systems.
Project Details:
Project: Carbon County Courthouse & Administration Building
Location: Price, Utah
Architect: Scott P. Evans – Architect & Associates P.C. Contractor: Ascent Construction
Product: ARRIS.tile Café Smooth & Rocked Installed over ProGUARD Insulated Cement Board Panels with Laticrete MVIS materials.
Related Stories
| Aug 11, 2010
New data shows low construction prices may soon be coming to an end
New federal data released recently shows sharp increases in the prices of key construction materials like diesel, copper and brass mill shapes likely foreshadow future increases in construction costs, the Associated General Contractors of America said. The new November producer price index (PPI) report from the Bureau of Labor Statistics provide the strongest indication yet that construction prices are heading up, the association noted.
| Aug 11, 2010
Best AEC Firms of 2011/12
Later this year, we will launch Best AEC Firms 2012. We’re looking for firms that create truly positive workplaces for their AEC professionals and support staff. Keep an eye on this page for entry information. +
| Aug 11, 2010
Seven tips for specifying and designing with insulated metal wall panels
Insulated metal panels, or IMPs, have been a popular exterior wall cladding choice for more than 30 years. These sandwich panels are composed of liquid insulating foam, such as polyurethane, injected between two aluminum or steel metal face panels to form a solid, monolithic unit. The result is a lightweight, highly insulated (R-14 to R-30, depending on the thickness of the panel) exterior clad...
| Aug 11, 2010
AIA Course: Enclosure strategies for better buildings
Sustainability and energy efficiency depend not only on the overall design but also on the building's enclosure system. Whether it's via better air-infiltration control, thermal insulation, and moisture control, or more advanced strategies such as active façades with automated shading and venting or novel enclosure types such as double walls, Building Teams are delivering more efficient, better performing, and healthier building enclosures.
| Aug 11, 2010
Tall ICF Walls: 9 Building Tips from the Experts
Insulating concrete forms have a long history of success in low-rise buildings, but now Building Teams are specifying ICFs for mid- and high-rise structures—more than 100 feet. ICF walls can be used for tall unsupported walls (for, say, movie theaters and big-box stores) and for multistory, load-bearing walls (for hotels, multifamily residential buildings, and student residence halls).








