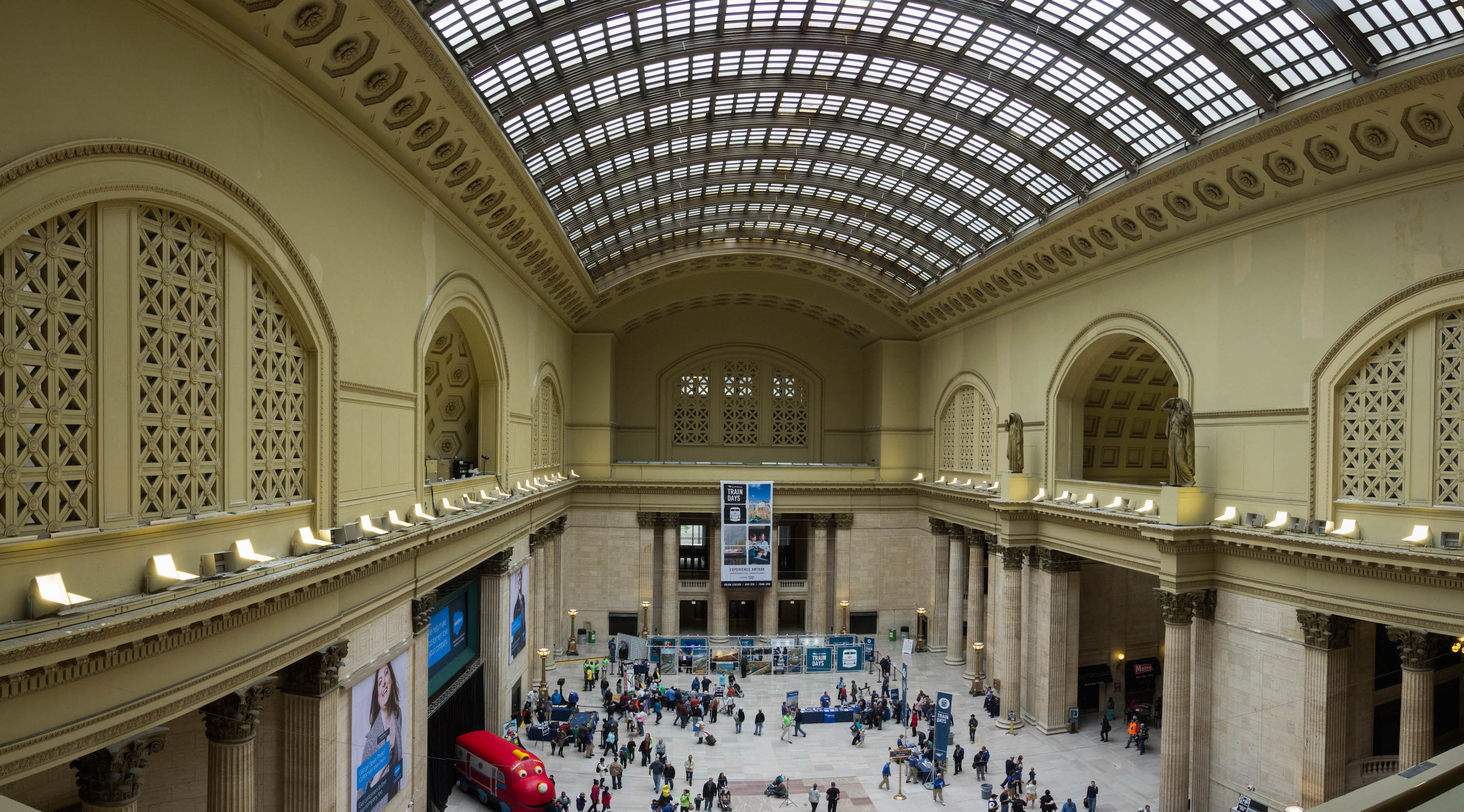The engineering and architectural firm Arup has been selected to lead the design work for renovations to Chicago’s historic Union Station.
The City of Chicago, railroad service company Amtrak, and a collection of Chicago transportation entities, including the commuter railroad service Metra, worked together on the decision.
According to the Chicago Tribune, Union Station handles more than 125,000 passengers each work day and is the third-busiest station in the country. It is one of four Metra hubs in Chicago, but it is the city's only Amtrak station.
Arup is tasked with expanding concourses and entrances, widening platforms and passageways, and improving ventilation, according to Crain's Chicago.
The idea is to keep the history in tact. Union Station’s features include Bedford limestone Beaux-Arts facades, Corinthian columns, marble floors and staircases, terracotta walls, and brass lamps. The 110-foot high Great Hall, with its barrel-vaulted skylights above, hosts elegant events like receptions and weddings.
Arup led has designed rail station projects in places like New York City, New Delhi, and Florence, Italy.
The first phase of the Union Station project is expected to take 18 months. Crain’s Chicago reports that the Union Station renovations could possibly be funded by $1 billion in low-interest federal loans, known as Railroad Rehabilitation and Infrastructure Financing.
 Great Hall in Union Station. Photo: Don Harder/Creative Commons. Click to enlarge.
Great Hall in Union Station. Photo: Don Harder/Creative Commons. Click to enlarge.
Related Stories
Glass and Glazing | Jun 4, 2015
Construction of record breaking glass-bottom bridge nearly complete in China
Designed by Israeli architect Haim Dotan, the white bridge is meant to look as if it is “disappearing into the clouds.”
Fire and Life Safety | May 27, 2015
7 bold applications and innovations for fire and life safety
BD+C’s roundup features colorful sprinklers for offices, hotels, museums; a fire-rated curtain wall at a transit hub in Manhattan; a combination CO/smoke detector; and more.
Transportation & Parking Facilities | May 20, 2015
Federal Highway Administration releases guide for protected bike lanes
The guide consolidates lessons learned from practitioners designing and implementing separated bike lanes across the U.S.
Transportation & Parking Facilities | May 7, 2015
Salt Lake City on track to build first protected bicycle intersection in the U.S.
The templates are based on those found on Dutch streets.
High-rise Construction | May 6, 2015
Parks in the sky? Subterranean bike paths? Meet the livable city, designed in 3D
Today’s great cities must be resilient—and open—to many things, including the influx of humanity, writes Gensler co-CEO Andy Cohen.
Transit Facilities | Apr 13, 2015
Winning design for Toronto ferry dock poised to become city’s new 'living room'
The winning submission features a spacious complex under a green roof, and is designed to attract all types of visitors, even those uninterested in riding the ferry.
Building Team Awards | Apr 10, 2015
14 projects that push AEC teaming to the limits
From Lean construction to tri-party IPD to advanced BIM/VDC coordination, these 14 Building Teams demonstrate the power of collaboration in delivering award-winning buildings. These are the 2015 Building Team Award winners.
Building Team Awards | Apr 9, 2015
Nation's first LEED-certified bus depot
A bus garage in Harlem shows that even the most mundane of facilities can strut its environmentally sensitive stuff.
Mixed-Use | Apr 7, 2015
$100 billion 'city from scratch' taking shape in Saudi Arabia
The new King Abdullah Economic City was conceived to diversify the kingdom's oil-dependent economy by focusing more in its shipping industry.
Structural Materials | Mar 30, 2015
12 projects earn structural steel industry's top building award
Calatrava's soaring Innovation Science and Technology Building at Florida Polytechnic University is among the 12 projects honored by the American Institute of Steel Construction in the 2015 IDEAS² awards competition.

















