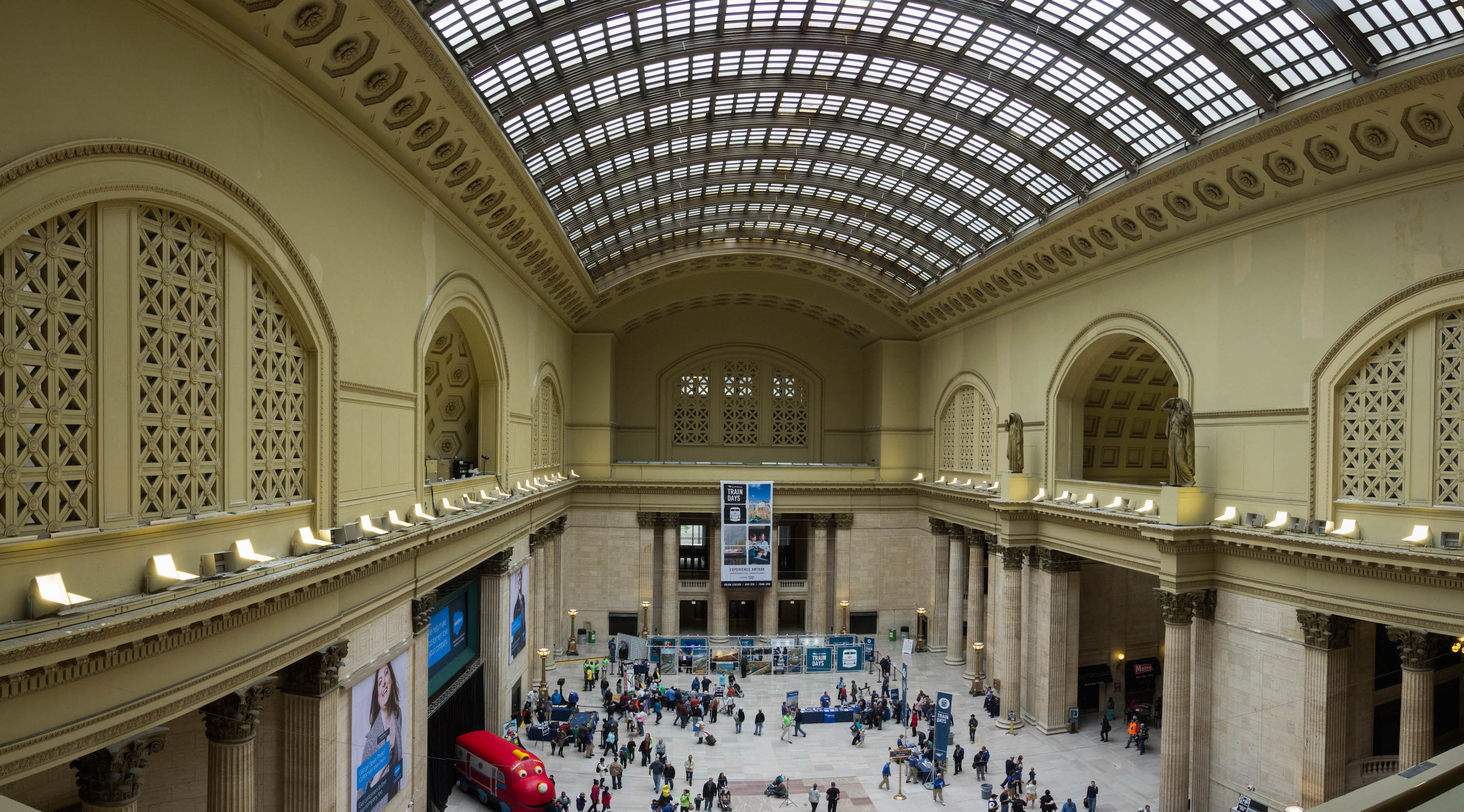The engineering and architectural firm Arup has been selected to lead the design work for renovations to Chicago’s historic Union Station.
The City of Chicago, railroad service company Amtrak, and a collection of Chicago transportation entities, including the commuter railroad service Metra, worked together on the decision.
According to the Chicago Tribune, Union Station handles more than 125,000 passengers each work day and is the third-busiest station in the country. It is one of four Metra hubs in Chicago, but it is the city's only Amtrak station.
Arup is tasked with expanding concourses and entrances, widening platforms and passageways, and improving ventilation, according to Crain's Chicago.
The idea is to keep the history in tact. Union Station’s features include Bedford limestone Beaux-Arts facades, Corinthian columns, marble floors and staircases, terracotta walls, and brass lamps. The 110-foot high Great Hall, with its barrel-vaulted skylights above, hosts elegant events like receptions and weddings.
Arup led has designed rail station projects in places like New York City, New Delhi, and Florence, Italy.
The first phase of the Union Station project is expected to take 18 months. Crain’s Chicago reports that the Union Station renovations could possibly be funded by $1 billion in low-interest federal loans, known as Railroad Rehabilitation and Infrastructure Financing.
 Great Hall in Union Station. Photo: Don Harder/Creative Commons. Click to enlarge.
Great Hall in Union Station. Photo: Don Harder/Creative Commons. Click to enlarge.
Related Stories
Transit Facilities | Mar 25, 2015
Kengo Kuma selected to design new Paris Metro station
The new station will serve as a hub to connect Paris' northern suburbs with the core.
Transit Facilities | Mar 4, 2015
5+design looks to mountains for Chinese transport hub design
The complex, Diamond Hill, will feature sloping rooflines and a mountain-like silhouette inspired by traditional Chinese landscape paintings.
Sponsored | | Mar 3, 2015
New York’s Fulton Center relies on TGP for light-flooded, underground transit hub
Fire-rated curtain wall systems filled this subterranean hub with natural light.
Transit Facilities | Feb 12, 2015
Gensler proposes network of cycle highways in London’s unused underground
Unused tube lines would host pedestrian paths, cycle routes, cultural spaces, and retail outlets.
Airports | Feb 6, 2015
Zaha Hadid-designed terminal in Beijing will be world’s largest
The terminal will accommodate 45 million passengers per year, and will be a hub for both air and rail travel.
Transit Facilities | Feb 4, 2015
London mayor approves plan for a bicycle highway
The plan will guarantee bike riders a designated stretch of street to ride from east to west through the city.
| Jan 17, 2015
When is a train station not a train station? When it’s a performance venue
You can catch a train at Minneapolis’s new Target Field Station. You can also share in an experience. That’s what ‘Open Transit’ is all about.
| Jan 2, 2015
Construction put in place enjoyed healthy gains in 2014
Construction consultant FMI foresees—with some caveats—continuing growth in the office, lodging, and manufacturing sectors. But funding uncertainties raise red flags in education and healthcare.
BIM and Information Technology | Dec 28, 2014
The Big Data revolution: How data-driven design is transforming project planning
There are literally hundreds of applications for deep analytics in planning and design projects, not to mention the many benefits for construction teams, building owners, and facility managers. We profile some early successful applications.
| Dec 28, 2014
AIA course: Enhancing interior comfort while improving overall building efficacy
Providing more comfortable conditions to building occupants has become a top priority in today’s interior designs. This course is worth 1.0 AIA LU/HSW.
















