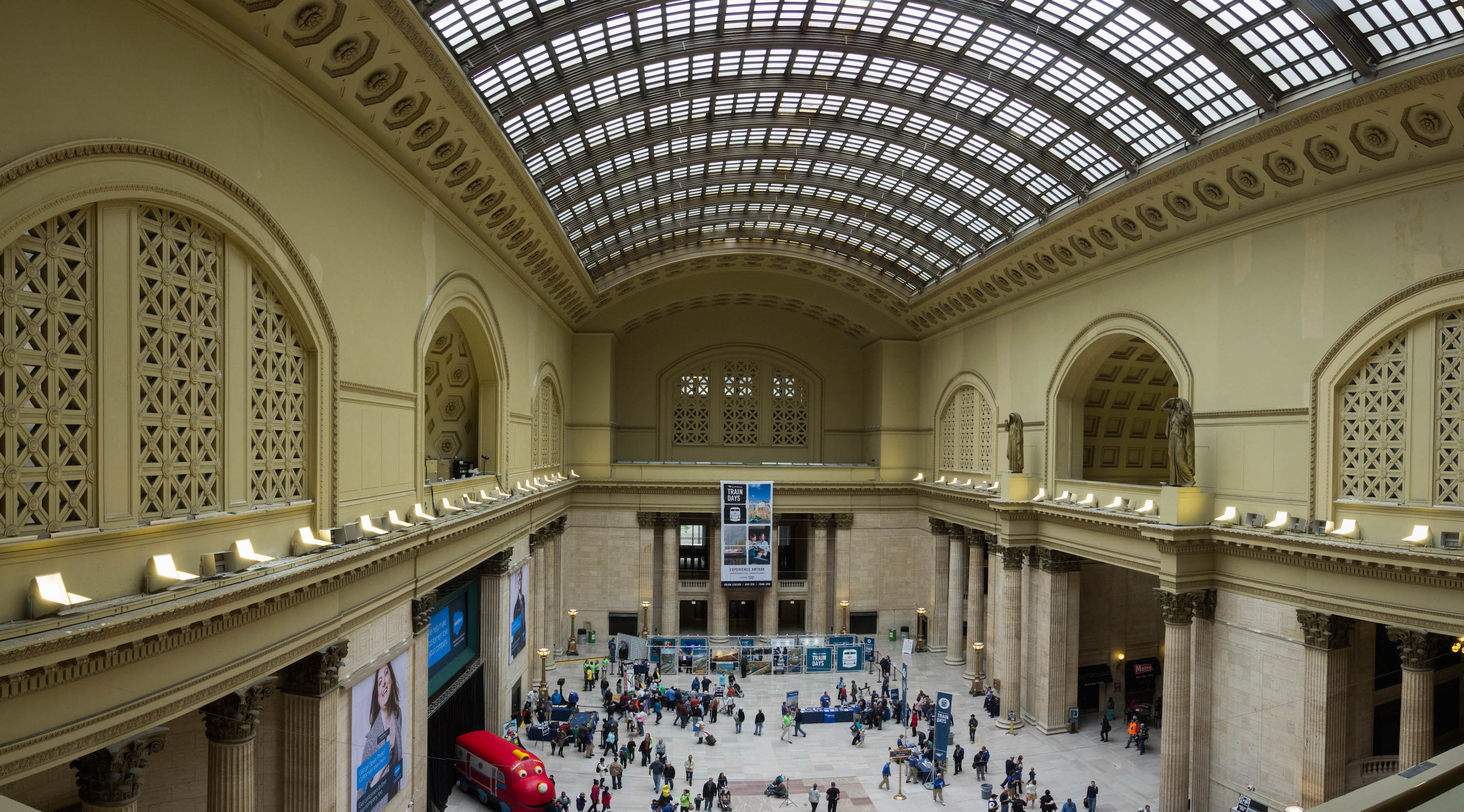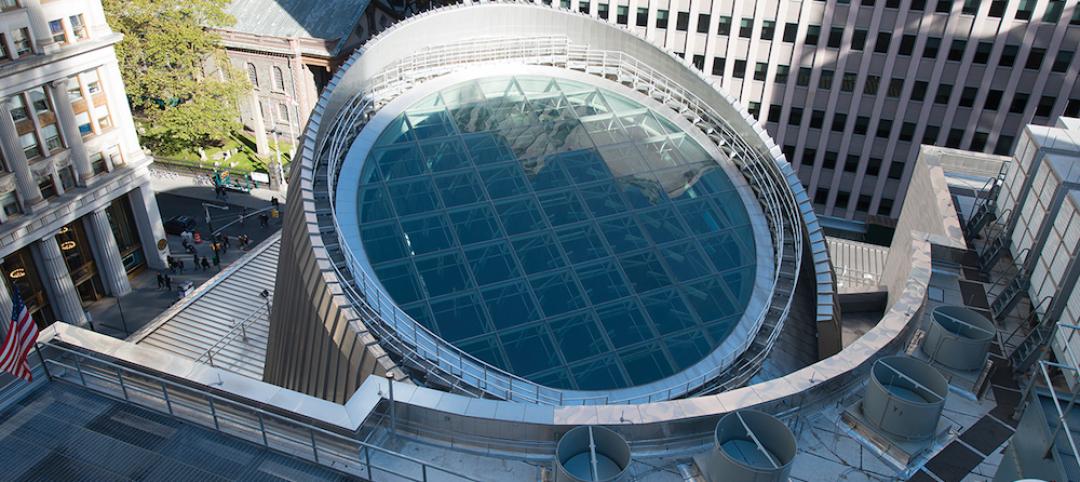The engineering and architectural firm Arup has been selected to lead the design work for renovations to Chicago’s historic Union Station.
The City of Chicago, railroad service company Amtrak, and a collection of Chicago transportation entities, including the commuter railroad service Metra, worked together on the decision.
According to the Chicago Tribune, Union Station handles more than 125,000 passengers each work day and is the third-busiest station in the country. It is one of four Metra hubs in Chicago, but it is the city's only Amtrak station.
Arup is tasked with expanding concourses and entrances, widening platforms and passageways, and improving ventilation, according to Crain's Chicago.
The idea is to keep the history in tact. Union Station’s features include Bedford limestone Beaux-Arts facades, Corinthian columns, marble floors and staircases, terracotta walls, and brass lamps. The 110-foot high Great Hall, with its barrel-vaulted skylights above, hosts elegant events like receptions and weddings.
Arup led has designed rail station projects in places like New York City, New Delhi, and Florence, Italy.
The first phase of the Union Station project is expected to take 18 months. Crain’s Chicago reports that the Union Station renovations could possibly be funded by $1 billion in low-interest federal loans, known as Railroad Rehabilitation and Infrastructure Financing.
 Great Hall in Union Station. Photo: Don Harder/Creative Commons. Click to enlarge.
Great Hall in Union Station. Photo: Don Harder/Creative Commons. Click to enlarge.
Related Stories
Transit Facilities | Sep 30, 2016
Five finalists revealed for NY Port Authority Bus Terminal redesign project
The public will now judge the five proposals by providing comments and feedback.
Transit Facilities | Sep 29, 2016
Greenbuild to showcase an infrastructure project for the first time
Skanska-built light-rail extension in Los Angeles achieves Envision’s highest recognition.
Office Buildings | Sep 20, 2016
Sterling Bay proposes SOM-designed office tower near Chicago’s newly opened Transit Center at Union Station
The building is one of several projects that are filling this developer’s plate in this city.
| Sep 1, 2016
TRANSIT GIANTS: A ranking of the nation's top transit sector design and construction firms
Skidmore, Owings & Merrill, Perkins+Will, Skanska USA, Webcor Builders, Jacobs, and STV top Building Design+Construction’s annual ranking of the nation’s largest transit sector AEC firms, as reported in the 2016 Giants 300 Report.
Resort Design | Jul 11, 2016
Broadway Malyan designs Miami terminal for Royal Caribbean Cruises
The $100 million “Crown of Miami” will provide visitors panoramic views, and it will glow at night.
Transit Facilities | Jul 8, 2016
Perkins Eastman designs Open Transit concept for Denver’s Civic Center Station
Renovations to a 30-year-old bus transit hub will improve commutes and lure visitors.
Sponsored | Transit Facilities | Jun 13, 2016
HRT Transit Center: The Ambience of a Park in an Efficient Bus Terminal
Whether building architecture or catching a bus, everyone’s happy when things run right on schedule.
Transit Facilities | Jun 12, 2016
Philippines’ oldest city getting its first public bus system
New York-based CAZA designed the modular bus stops with the city’s extreme weather conditions in mind.
Transit Facilities | May 20, 2016
Saudi Arabia capital city Riyadh is building a massive public transit system
More than 110 miles of track will connect 85 stations over six lines. The cars can reach speeds up to 90 mph, and Zaha Hadid Architects designed one of the train depots.
Building Team Awards | May 19, 2016
NYC subway station lights the way for 300,000 riders a day
Fulton Center, which handles 85% of the riders coming to Lower Manhattan, is like no other station in the city’s vast underground transit web—and that’s a good thing.

















