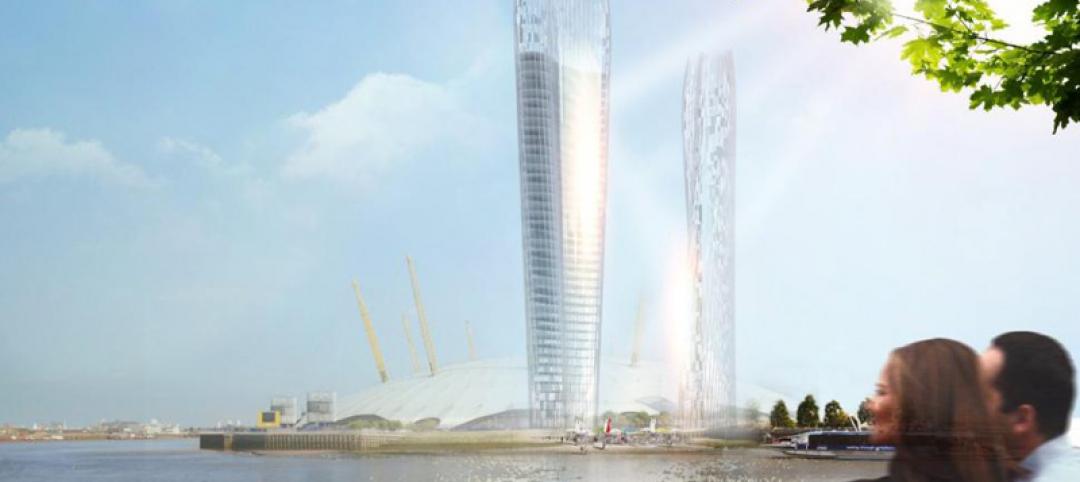After its design competition win back in 2018, Adrian Smith + Gordon Gill Architecture (AS+GG) has unveiled the final scheme for the new South HeXi Yuzui Financial District and Tower in Nanjing, China.
The 860,000-sm mixed-use development will increase the value of the location with networks to access the riverfront, multiple public transportation options, and many new cultural, natural, and technological opportunities. A myriad of public parks and art centers will be included to encourage increased interaction and invite users to experience the district as either a live-work environment or purely as a visitor.
Anchoring the new district is a new 1,640-foot-tall tower that will be among the tallest skyscrapers in the city. It will feature an open-air, 360-degree observatory that will be one of the highest of its kind in the world. This observation platform was necessary to keep the building at the forefront of cultural advances. “Building tall is no longer a challenge but instead, an expectation. Today, height is no longer the sole factor that makes a building unique, attractive, or interesting,” said Gordon Gill, FAIA, AS+GG Design Partner, in a release. The supertall’s design was inspired by the Yangtze River and the exterior is shaped to mitigate wind vortices, optimize views, and enhance both the structure and the program.
See Also: Chicago’s long-gestating luxury condo tower nears construction
“It was important for the success of the district to include a supertall tower. The building will be an important focal point and add value to the surrounding development sites,” says Adrian Smith, FAIA, Design Partner, AS+GG, in a release. “These iconic supertall structures draw business, tourism, and retail activity from all over China and the international tourist market.”
The tower is expected to become one of the world’s tallest buildings to achieve LEED Gold certification upon its completion in 2025. Rainwater harvesting will be integrated into its sky gardens to target onsite water management at greater than 100% of rainfall. Rainwater will be collected using sponge city concepts included sub-soil collection, permeable paving, and recessed green space. The collected water will be drained to tanks below ground level where it will be treated and stored for reuse, reducing total indoor water use by 55%. A high-performance, Low-E insulated curtain-wall system has carefully designed fins that work with the building’s geometry to efficiently reduce solar heat gain and provide the effective protection to the indoor environment while maintaining access to daylighting and controlling glare.
In addition to the supertall, the plan also calls for the construction of a 282-foot residential tower, 328-foot office tower, a 508-foot office tower, a 721-foot tower office tower, and a 1,148-foot office tower.
Related Stories
High-rise Construction | Apr 17, 2015
Construction begins on Goettsch Partners-designed Nanning China Resources Center Tower
The tower's design is derived from its multiple uses, which include 170,000 sm of Class A office space, 5,000 sm of boutique retail, and a 45,000-sm luxury Shangri-La hotel.
High-rise Construction | Apr 16, 2015
Construction begins on Seattle's Tibet-inspired Potala Tower
Construction on the 41-story Potala Tower in Seattle finally kicked off following a ground-breaking ceremony seven months ago.
High-rise Construction | Apr 6, 2015
Melbourne tower will light up depending on weather
The tower will be illuminated by 164-foot-tall beams of LED light based on weather updates from the Bureau of Meteorology.
Multifamily Housing | Mar 31, 2015
Plans for a new condo tower in New York create a ‘communal ecosystem’ for residents
The conceptual plans for a 700-foot-tall, 65-story condominium tower in New York City were unveiled in early March by its architect, Perkins+Will.
High-rise Construction | Mar 24, 2015
Timber high-rise residential complex will tower over Stockholm waterfront
The four towers, 20 stories each, will be made entirely out of Swedish pine, from frame to façade.
Healthcare Facilities | Mar 23, 2015
Can advanced elevator technology take vertical hospitals to the next level?
VOA's Douglas King recalls the Odyssey project and ponders vertical transportation in high-rise healthcare design.
High-rise Construction | Mar 16, 2015
NBBJ creates 'shadowless' skyscraper concept for proposed UK development
A team of architects from the London branch of NBBJ used computer algorithms to generate a dual-tower design that maximizes sunlight reflections to eliminate the buildings' shadows.
High-rise Construction | Mar 16, 2015
Mexican Museum tower caught in turmoil to break ground this summer in San Francisco
Millennium Partners said it will break ground on the 53-story residential and museum tower while the lawsuits go through the appeals process.
Cultural Facilities | Mar 13, 2015
New Orleans observation tower to feature 320-foot double-helix gondola ride
Tricentennial Tower will take visitors on a 300-year journey through the city's history before landing them at the top for a 360-degree view of the Crescent City.
High-rise Construction | Mar 12, 2015
Developers confirm Renzo Piano’s contribution in Sydney harbor overhaul
If the entire development is approved, One Sydney Harbour will be Piano’s second project in Australia.

















