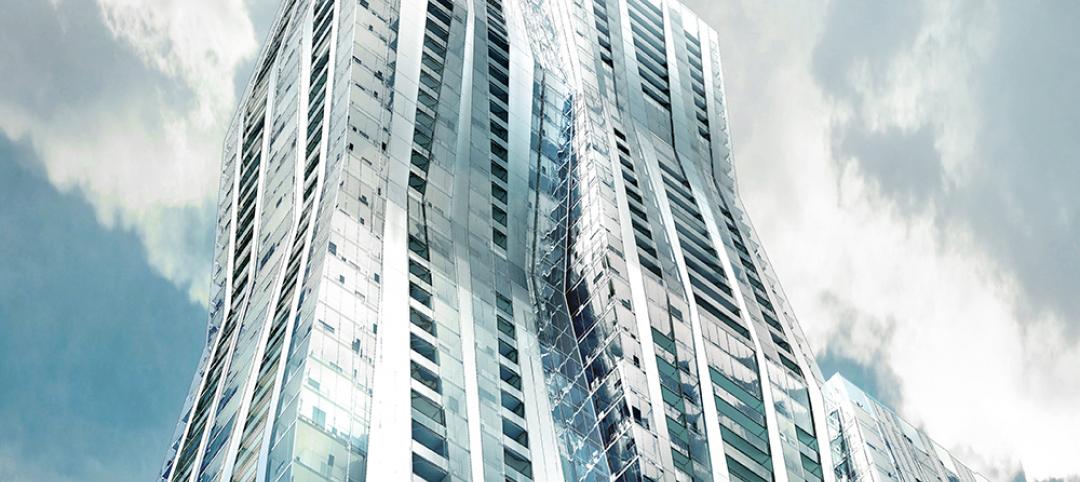After its design competition win back in 2018, Adrian Smith + Gordon Gill Architecture (AS+GG) has unveiled the final scheme for the new South HeXi Yuzui Financial District and Tower in Nanjing, China.
The 860,000-sm mixed-use development will increase the value of the location with networks to access the riverfront, multiple public transportation options, and many new cultural, natural, and technological opportunities. A myriad of public parks and art centers will be included to encourage increased interaction and invite users to experience the district as either a live-work environment or purely as a visitor.
Anchoring the new district is a new 1,640-foot-tall tower that will be among the tallest skyscrapers in the city. It will feature an open-air, 360-degree observatory that will be one of the highest of its kind in the world. This observation platform was necessary to keep the building at the forefront of cultural advances. “Building tall is no longer a challenge but instead, an expectation. Today, height is no longer the sole factor that makes a building unique, attractive, or interesting,” said Gordon Gill, FAIA, AS+GG Design Partner, in a release. The supertall’s design was inspired by the Yangtze River and the exterior is shaped to mitigate wind vortices, optimize views, and enhance both the structure and the program.
See Also: Chicago’s long-gestating luxury condo tower nears construction
“It was important for the success of the district to include a supertall tower. The building will be an important focal point and add value to the surrounding development sites,” says Adrian Smith, FAIA, Design Partner, AS+GG, in a release. “These iconic supertall structures draw business, tourism, and retail activity from all over China and the international tourist market.”
The tower is expected to become one of the world’s tallest buildings to achieve LEED Gold certification upon its completion in 2025. Rainwater harvesting will be integrated into its sky gardens to target onsite water management at greater than 100% of rainfall. Rainwater will be collected using sponge city concepts included sub-soil collection, permeable paving, and recessed green space. The collected water will be drained to tanks below ground level where it will be treated and stored for reuse, reducing total indoor water use by 55%. A high-performance, Low-E insulated curtain-wall system has carefully designed fins that work with the building’s geometry to efficiently reduce solar heat gain and provide the effective protection to the indoor environment while maintaining access to daylighting and controlling glare.
In addition to the supertall, the plan also calls for the construction of a 282-foot residential tower, 328-foot office tower, a 508-foot office tower, a 721-foot tower office tower, and a 1,148-foot office tower.
Related Stories
| Jan 20, 2015
Avery Associates unveils plans for London's second-tallest tower
The 270-meter tower, dubbed the No. 1 Undershaft, will stand next to the city's "Cheesegrater" building.
| Jan 13, 2015
A new record: 97 buildings taller than 200 meters completed in 2014
Last year was a record-breaking year for high-rise construction, with 97 tall buildings completed worldwide, including 11 "supertalls," according to a new report from the Council on Tall Buildings and Urban Habitat.
| Jan 9, 2015
Technology and media tenants, not financial companies, fill up One World Trade Center
The financial sector has almost no presence in the new tower, with creative and media companies, such as magazine publisher Conde Nast, dominating the vast majority of leased space.
| Dec 28, 2014
Robots, drones, and printed buildings: The promise of automated construction
Building Teams across the globe are employing advanced robotics to simplify what is inherently a complex, messy process—construction.
| Dec 27, 2014
'Core-first' construction technique cuts costs, saves time on NYC high-rise project
When Plaza Construction first introduced the concept of "core first" in managing the construction of a major office building, the procedure of pouring concrete prior to erecting a steel frame had never been done in New York City.
| Dec 22, 2014
Studio Gang to design Chicago’s third-tallest skyscraper
The first U.S. real-estate investment by The Wanda Group, owned by China’s richest man, will be an 88-story, 1,148-ft-tall mixed-use tower designed by Jeanne Gang.
| Dec 18, 2014
11 new highs for tall buildings: CTBUH recaps the year's top moments in skyscraper construction
The Council on Tall Buildings and Urban Habitat cherrypicked the top moments from 2014, including a record concrete pour, a cautionary note about high-rise development, and two men's daring feat.
| Dec 17, 2014
11 predictions for high-rise construction in 2015
In its annual forecast, the Council on Tall Buildings and Urban Habitat predicts that 2015 will be the "Year of the Woodscraper," and that New York’s troubled B2 modular high-rise project will get back on track.
| Dec 16, 2014
'Wedding dress' tower to be tallest in Africa
The $1 billion tower will have 114 stories, alluding to the 114 chapters of the Koran.
| Dec 16, 2014
Architect Eli Attia sues Google over tall building technology
Attia and tech company Max Sound Corp. have brought a lawsuit against Google because of Flux, a Google X-developed startup launched in 2014. Flux creates software to design environmentally-friendly buildings in a cost-effective way.















