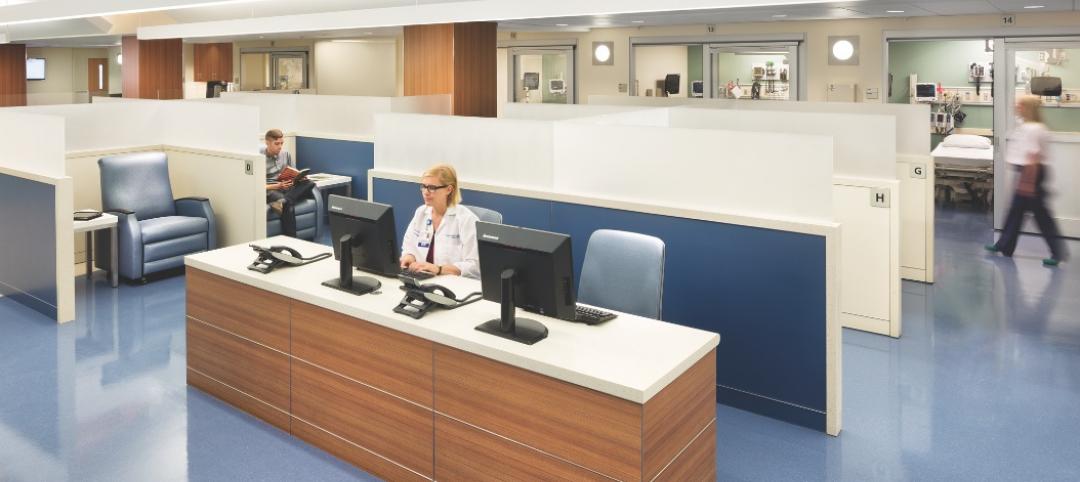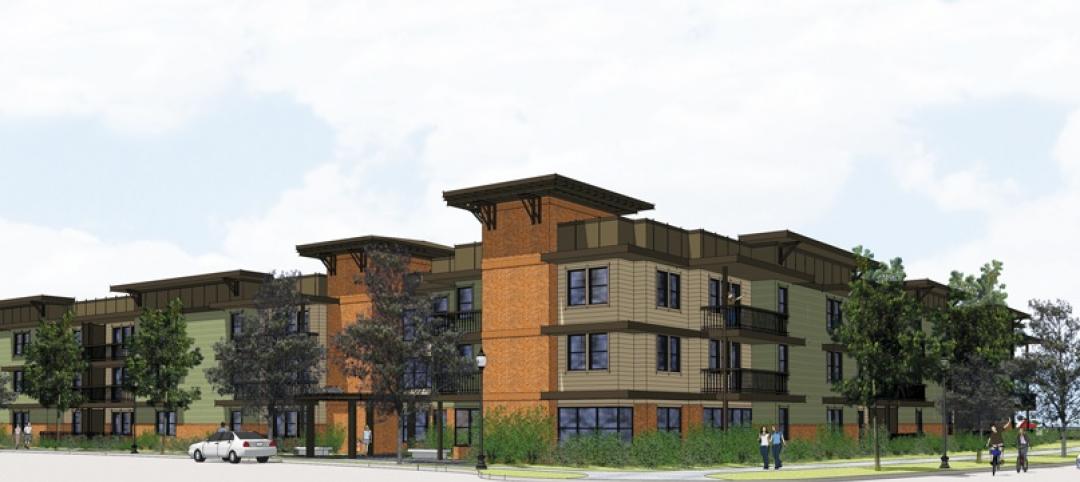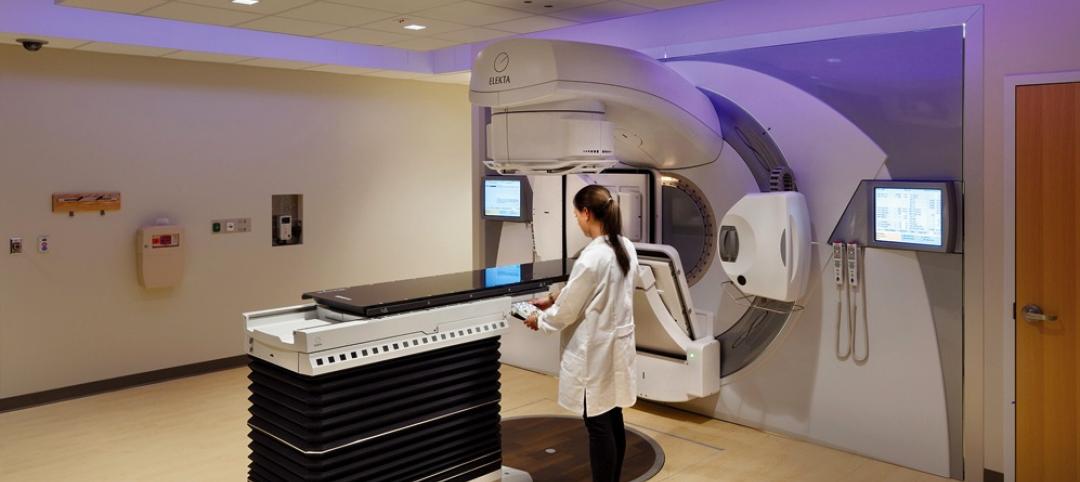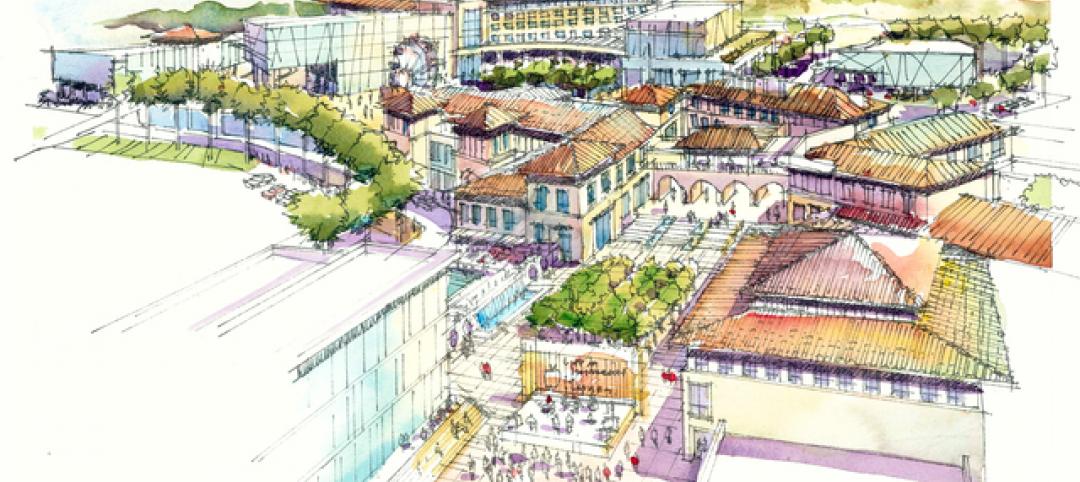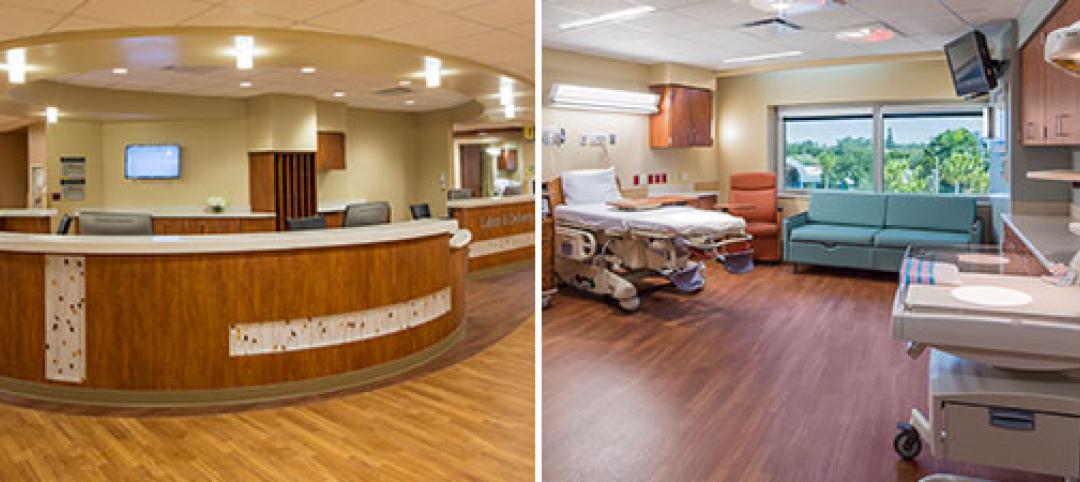For many older individuals, reminiscing about the halcyon days often means taking a mental trip back to a neighborhood akin to The Andy Griffith Show’s Mayberry; quiet streets lined with family owned ice cream shops, barbers, and hardware stores.
It is hard enough to find a neighborhood like that in today’s world, let alone a senior or assisted living facility, facilities that often times have a sterile, hospital-like appearance. But as inhabitant.com reports, an Ohio-based company called The Lantern is offering residents an opportunity to capture some of that small town goodness from their past.
The Lantern, which has centers in three cities, has hallways meant to look like a residential street. Each entrance to a resident’s home resembles the front of a house, complete with a front porch and rocking chairs. The hallways have carpets meant to look like grassy paths, ceilings that mimic the changing sky, and recordings of birdsongs playing in the background. In addition to the residential areas, a “Main Street” leads to a space that resembles a small downtown shopping district with street lamps and cafe tables.
Beyond just providing a more pleasing aesthetic to the residents, this type of environment has been scientifically linked to repairing memory loss in patients with dementia and Alzheimer’s.
The Lantern provides all the care expected from a senior assisted living facility and adds unexpected amenities such as a full-service salon with spa treatments,massage therapy, aerobics, a movie theater, fitness center, library, and a 24-hour bistro.
For more information, click here.
Related Stories
| Oct 30, 2014
CannonDesign releases guide for specifying flooring in healthcare settings
The new report, "Flooring Applications in Healthcare Settings," compares and contrasts different flooring types in the context of parameters such as health and safety impact, design and operational issues, environmental considerations, economics, and product options.
| Oct 30, 2014
Perkins Eastman and Lee, Burkhart, Liu to merge practices
The merger will significantly build upon the established practices—particularly healthcare—of both firms and diversify their combined expertise, particularly on the West Coast.
| Oct 21, 2014
Passive House concept gains momentum in apartment design
Passive House, an ultra-efficient building standard that originated in Germany, has been used for single-family homes since its inception in 1990. Only recently has the concept made its way into the U.S. commercial buildings market.
| Oct 21, 2014
Hartford Hospital plans $150 million expansion for Bone and Joint Institute
The bright-white structures will feature a curvilinear form, mimicking bones and ligament.
| Oct 16, 2014
Perkins+Will white paper examines alternatives to flame retardant building materials
The white paper includes a list of 193 flame retardants, including 29 discovered in building and household products, 50 found in the indoor environment, and 33 in human blood, milk, and tissues.
| Oct 15, 2014
Harvard launches ‘design-centric’ center for green buildings and cities
The impetus behind Harvard's Center for Green Buildings and Cities is what the design school’s dean, Mohsen Mostafavi, describes as a “rapidly urbanizing global economy,” in which cities are building new structures “on a massive scale.”
| Oct 13, 2014
Debunking the 5 myths of health data and sustainable design
The path to more extensive use of health data in green building is blocked by certain myths that have to be debunked before such data can be successfully incorporated into the project delivery process.
| Oct 12, 2014
AIA 2030 commitment: Five years on, are we any closer to net-zero?
This year marks the fifth anniversary of the American Institute of Architects’ effort to have architecture firms voluntarily pledge net-zero energy design for all their buildings by 2030.
| Oct 8, 2014
Massive ‘healthcare village’ in Nevada touted as world’s largest healthcare project
The $1.2 billion Union Village project is expected to create 12,000 permanent jobs when completed by 2024.
| Oct 3, 2014
Designing for women's health: Helping patients survive and thrive
In their quest for total wellness, women today are more savvy healthcare consumers than ever before. They expect personalized, top-notch clinical care with seamless coordination at a reasonable cost, and in a convenient location. Is that too much to ask?




