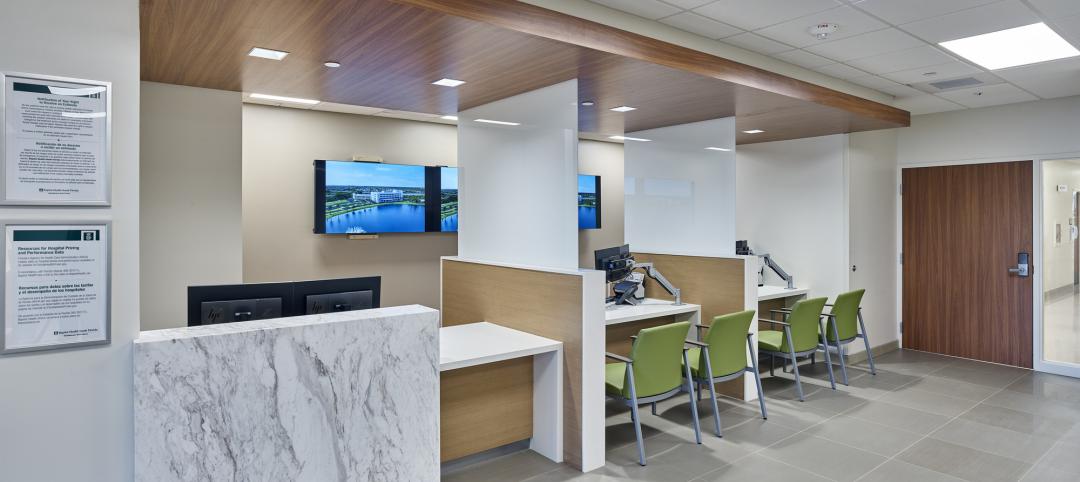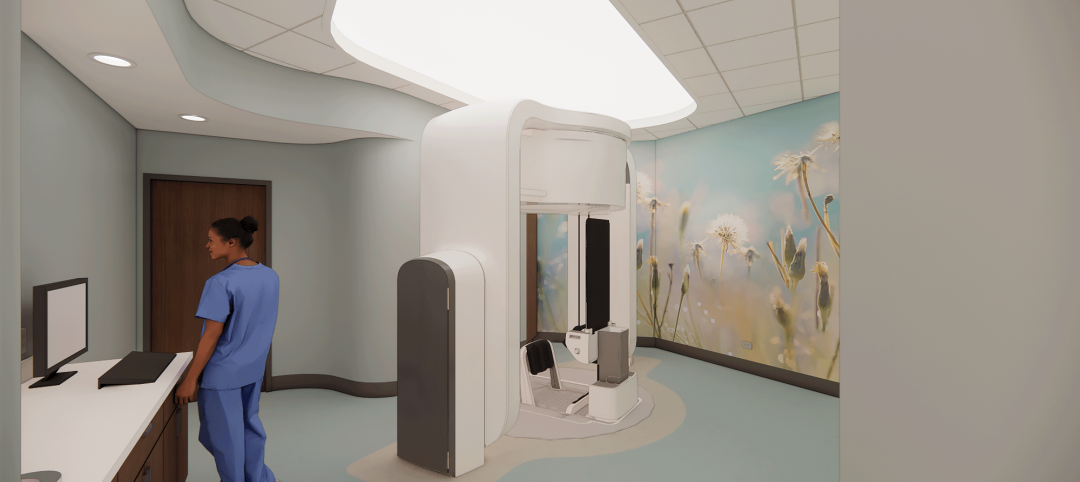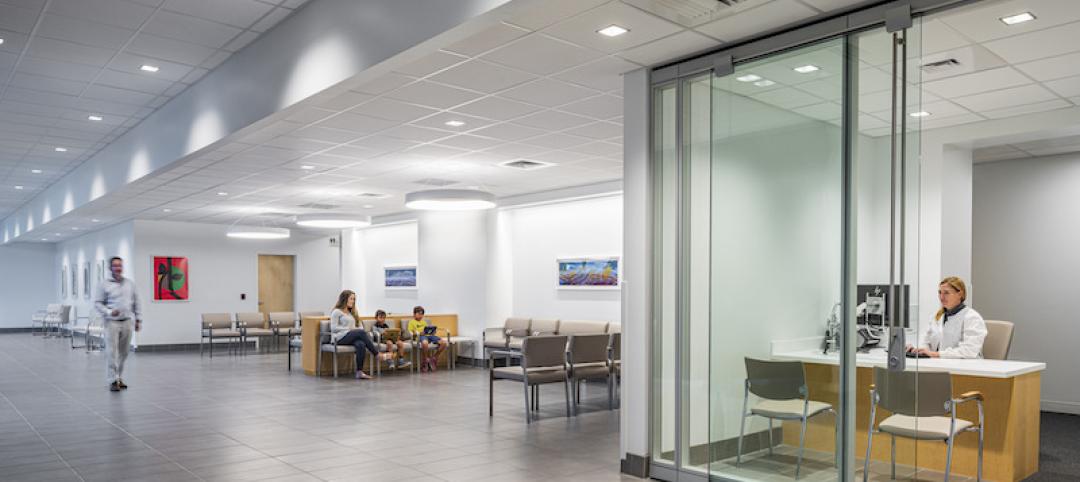In their quest for total wellness, women today are more savvy healthcare consumers than ever before. They expect personalized, top-notch clinical care with seamless coordination at a reasonable cost, and in a convenient location. Is that too much to ask? With 80% of household decisions regarding healthcare being made by women, it’s not an audience to take lightly. In the provider world, this has paved the way for women’s centers of excellence.
Many women’s centers are redefining their delivery model to manage the healthcare needs for entire populations of women in varying stages of life. Women’s programs that focus primarily and too narrowly on obstetrics may risk market marginalization. Today’s women’s centers of excellence span a wide range of services and amenities. Breast cancer screening services are a rising priority, as the number of women in the high-risk age range for breast cancer is expected to increase by 50 percent over the next 15 years. Many institutions are also seeking to tap into the underserved women’s cardiac market through the creation of dedicated women’s heart programs.
Wellness and education, in addition to alternative medical care, are becoming more frequently incorporated. But even with our aging population and a decline in reported birthrates, obstetrics remains a significant driver of inpatient volume and is a main gateway to becoming a women’s primary care facility and thus cannot be ignored.
More than ever, today’s birth settings must be carefully designed with the patient experience in mind. Research evidence demonstrates that the physical environment can affect health-related outcomes, such as length of stay and the development of complications, and there has been a growing concern over the technological focus of many hospital-based birth settings. Therefore, women are increasingly seeking unconventional birth settings that are focused on a more natural, human experience. Alternative birth settings within hospitals such as home-like, ambient, and Snoezelen rooms, are associated with fewer medical interventions during labor and greater patient satisfaction, with no increased risk to the mother or infant (Hodnett, Downe, Walsh & Weston, 2010).
No matter the stage of life or type of service a woman is seeking, our experience, paired with in-house research, has shown that convenience, along with privacy, a facility’s level of specialization and the overall nature of care provided, are the most important elements of a well-planned women’s care center. And the design of these facilities can go a long way to improving both the patient and staff perception of the care received, while also supporting improved outcomes.
Our healthcare design and planning staff are seeing these trends come to life through projects we are working on across the country. Some recent examples include:

The Patricia R. Guerrieri Pavilion within the Dorothy Mangurian Comprehensive Women's Center HealthPlex outpatient center is located approximately two miles from the main hospital. The 20,000 square-foot expansion of the existing women's center pairs traditional women's care with Alternative and Complementary medical care such as acupuncture and community spaces, including an onsite café, art gallery and spa.

Before the design of a new nine-story patient tower at Sarasota Memorial Hospital, women’s services departments were located all over the place. With the new floor structure, women’s services are all on the same floor. The OB area, mother/baby antepartum, and testing/triage are co-located. The NICU is located directly above labor and delivery and connected with a dedicated elevator within the unit.

GS&P provided planning and design services for additions and renovations of existing patient and support spaces leading to an integrated women’s center at Morton Plant Hospital. The Doyle Women’s Initiative project encompasses 115,000 square feet and includes assessment, ante-partum, labor and delivery, post-partum, and a neonatal intensives care unit (NICU) as well as a new entry for the facility. Further enhancing the patient experience, the design brings natural light into the new NICU through the use of clerestory windows above the nurse and physician work areas.

The Sky Ridge Medical Center Women’s Center, currently under construction in Lone Tree, Colorado, is designed to encompass the entire family during the delivery and post-partum care of a new child. As such, amenities such as healing gardens, balconies, coffee bar, fire places and children’s play areas are provided to enhance the experience.

The LDRs designed by GS&P as part of a women’s services renovation at Miami Valley Hospital South are spacious enough to allow for family accommodations and various birthing techniques, including water birth. When not in use, the devices and equipment can be concealed behind the casework to help create a non-institutional atmosphere.
As the healthcare market shifts from a volume-based to a value-based care delivery model, hospitals and healthcare systems of all sizes will be increasingly tasked with demonstrating quality and managing costs in their inpatient and outpatient settings. Strategically planning and designing women’s centers of excellence is one way to improve the patient experience across the continuum of care, helping women of all ages to survive and thrive – and helping your facility to compete in an increasingly competitive marketplace.
How are you designing your facilities to better accommodate and meet the healthcare needs of women in your community?
About the Author
Sheila J. Bosch, PhD, EDAC, LEED AP, serves GS&P as a director of research. In this role she is a firmwide resource supporting the firm's ability to more extensively understand and apply research evidence regarding how the physical healthcare facility environment can improve patient and staff outcomes, such as reducing falls and improving patient satisfaction, and to contribute to this important and growing body of knowledge.
Read more posts from the GS&P Dialogue blog.
More from Author
Gresham Smith | Oct 16, 2024
How AI can augment the design visualization process
Blog author Tim Beecken, AIA, uses the design of an airport as a case-study for AI’s potential in design visualizations.
Gresham Smith | Aug 17, 2023
How to design for adaptive reuse: Don’t reinvent the wheel
Gresham Smith demonstrates the opportunities of adaptive reuse, specifically reusing empty big-box retail and malls, many of which sit unused or underutilized across the country.
Gresham Smith | May 24, 2023
Designing spaces that promote enrollment
Alyson Mandeville, Higher Education Practice Leader, argues that colleges and universities need to shift their business model—with the help of designers.
Gresham Smith | Apr 24, 2023
Smart savings: Commissioning for the hybrid workplace
Joe Crowe, Senior Mechanical Engineer, Gresham Smith, shares smart savings tips for facility managers and building owners of hybrid workplaces.
Gresham Smith | Mar 20, 2023
3 ways prefabrication doubles as a sustainability strategy
Corie Baker, AIA, shares three modular Gresham Smith projects that found sustainability benefits from the use of prefabrication.
Gresham Smith | Jan 19, 2023
Maximizing access for everyone: A closer look at universal design in healthcare facilities
Maria Sanchez, Interior Designer at Gresham Smith, shares how universal design bolsters empathy and equity in healthcare facilities.
Gresham Smith | Dec 20, 2022
Designing for a first-in-the-world proton therapy cancer treatment system
Gresham Smith begins designing four proton therapy vaults for a Flint, Mich., medical center.
Gresham Smith | Nov 21, 2022
An inside look at the airport industry's plan to develop a digital twin guidebook
Zoë Fisher, AIA explores how design strategies are changing the way we deliver and design projects in the post-pandemic world.
Gresham Smith | Feb 13, 2022
Helping maximize project dollars: Utility coordination 101
In this post, I take a look at the utility coordination services our Transportation group offers to our clients in an attempt to minimize delays and avoid unforeseen costs.
Gresham Smith | May 7, 2021
Private practice: Designing healthcare spaces that promote patient privacy
If a facility violates HIPAA rules, the penalty can be costly to both their reputation and wallet, with fines up to $250,000 depending on the severity.
















