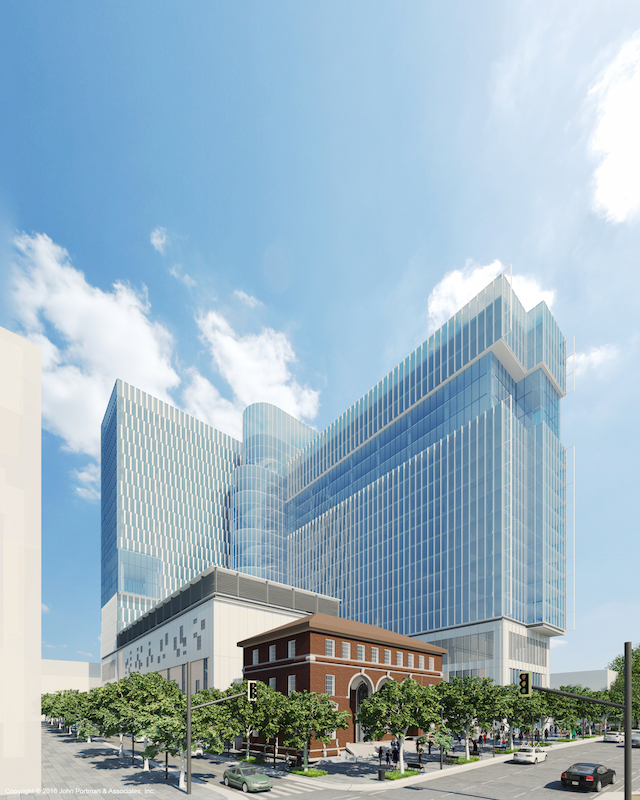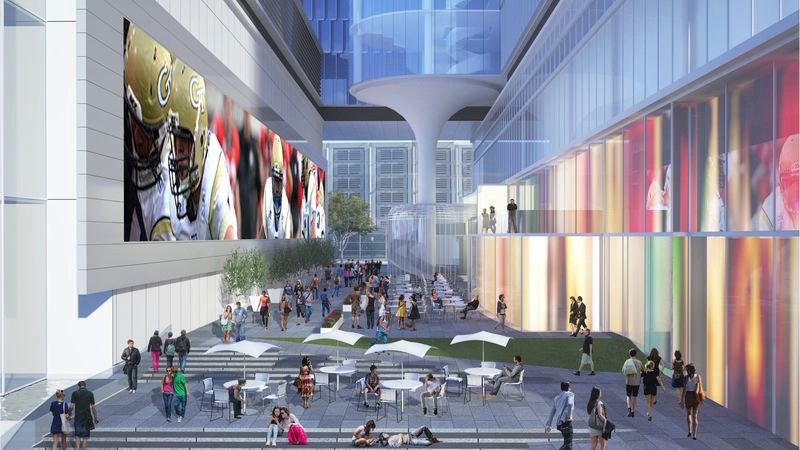Ever since Georgia Institute of Technology and its foundation created Technology Square, east of Atlanta’s Downtown Connector, in 2003, it has emerged as a hub for innovation labs and a magnet for businesses.
The eight-block urban campus has attracted industry innovation centers from AT&T Mobility, Panasonic Automotive, Southern Company, Delta Airlines, The Home Depot, Coca-Cola Enterprises, and ThyssenKrupp Elevator Americas. Georgia Tech’s President G.P. “Bud” Peterson told the Atlanta Journal-Constitution that at least a half-dozen firms were in talks about opening innovation labs near campus. Cousins Properties recently broke ground on a $200 million, 485,000-sf, 20-story tower, designed by Duda Paine Architects and Gensler, which will serve as NCR’s world headquarters and house 3,600 workers.
As part of Tech Square’s second phase, the developer Portman Holdings and Georgia Tech on April 20 formally launched Coda, a 1-million-sf mixed-use complex that will include High-Performance Computing Center. The complex’s 21-story, 750,000-sf glass tower alone will consume an entire block. It represents a $375 million investment into this innovation district.
Within this building, 620,000 sf are earmarked for office space designed to enable collaboration between research and industry. Next Tier HD was chosen to operate an 80,000-sf data center within Code’s confines. The complex will also include 40,000 sf of retail space that incorporates the adaptive reuse of the historic Crum & Foster building, which Curbed Atlanta reports will be reinvented as a “chef-driven” restaurant. An outdoor plaza will activate the retail space.
John Portman & Associates, the project’s designer, stated that the primary goal of Coda’s L-shaped design is to bring together research and commercialization. “We believe innovation is generated by looking at things in a different way,” explains Pierluca Maffey, the firm’s Vice President of Design. “So we are creating spaces that allow brilliant thinkers, creative minds and smart business people to come together, share their points of view and start a process that leads to the next big idea.”
Invest Atlanta, the city’s economic development agency, expects this project to create 2,100 construction jobs and 2,400 permanent jobs upon completion. Tech Square is also luring apartment developers, and Invest Atlanta’s CEO, Eloisa Klementich, predicts that when Coda opens, the area could be housing 12,000 students, workers and other residents.
The Journal-Constitution reports that Coda will break ground in November and be completed in early 2019. The project is getting about $15 million in tax incentives, and will sit on land that isn’t taxed. Portman will own the tower and work with JLL to lease space to the private sector. Georgia Tech will be the anchor tenant, and has stated its intention to rotate “research neighborhoods” from various academic fields through the new space.
 Coda's tower will offer 620,000 sf of office space, and 40,000 sf retail space that incorporates the conversion of the old Crum & Foster building to a restaurant (the brown building). Rendering: John Portman & Associates
Coda's tower will offer 620,000 sf of office space, and 40,000 sf retail space that incorporates the conversion of the old Crum & Foster building to a restaurant (the brown building). Rendering: John Portman & Associates
 A large interior mall will be part of Coda, a tower complex that breaks ground at Atlanta's Tech Square innovation center this November. Image: John Portman & Associates.
A large interior mall will be part of Coda, a tower complex that breaks ground at Atlanta's Tech Square innovation center this November. Image: John Portman & Associates.
Related Stories
| May 20, 2011
Hotels taking bath out of the bathroom
Bathtubs are disappearing from many hotels across the country as chains use the freed-up space to install ever more luxurious showers, according to a recent USAToday report. Of course, we reported on this move--and 6 other hospitality trends--back in 2006 in our special report "The Inn Things: Seven Radical New Trends in Hotel Design."
| May 18, 2011
Design diversity celebrated at Orange County club
The Orange County, Calif., firm NKDDI designed the 22,000-sf Luna Lounge & Nightclub in Pomona, Calif., to be a high-end multipurpose event space that can transition from restaurant to lounge to nightclub to music venue.
| Apr 12, 2011
Retail complex enjoys prime Abu Dhabi location
The Galleria at Sowwah Square in Abu Dhabi will be built in a prime location within Sowwah Island that also includes a five-star Four Seasons Hotel, the healthcare facility Cleveland Clinic Abu Dhabi, and nearly two million sf of Class A office space.
| Mar 11, 2011
Holiday Inn reworked for Downtown Disney Resort
The Orlando, Fla., office of VOA Associates completed a comprehensive interior and exterior renovation of the 14-story Holiday Inn in the Downtown Disney Resort in Lake Buena Vista, Fla. The $25 million project involved rehabbing the hotel’s 332 guest rooms, atrium, swimming pool, restaurant, fitness center, and administrative spaces.
| Mar 11, 2011
Guests can check out hotel’s urban loft design, music selection
MODO, Advaya Hospitality’s affordable new lifestyle hotel brand, will have an urban Bauhaus loft design and target design-, music-, and tech-savvy guest who will have access to thousands of tracks in vinyl, CD, and MP3 formats through a partnership with Downtown Music. Guest can create their own playlists, and each guest room will feature iPod docks and large flat-screen TVs.
| Mar 11, 2011
Texas A&M mixed-use community will focus on green living
HOK, Realty Appreciation, and Texas A&M University are working on the Urban Living Laboratory, a 1.2-million-sf mixed-use project owned by the university. The five-phase, live-work-play project will include offices, retail, multifamily apartments, and two hotels.
| Mar 9, 2011
Igor Krnajski, SVP with Denihan Hospitality Group, on hotel construction and understanding the industry
Igor Krnajski, SVP for Design and Construction with Denihan Hospitality Group, New York, N.Y., on the state of hotel construction, understanding the hotel operators’ mindset, and where the work is.
| Feb 15, 2011
Iconic TWA terminal may reopen as a boutique hotel
The Port Authority of New York and New Jersey hopes to squeeze a hotel with about 150 rooms in the space between the old TWA terminal and the new JetBlue building. The old TWA terminal would serve as an entry to the hotel and hotel lobby, which would also contain restaurants and shops.
| Feb 11, 2011
Kentucky’s first green adaptive reuse project earns Platinum
(FER) studio, Inglewood, Calif., converted a 115-year-old former dry goods store in Louisville, Ky., into a 10,175-sf mixed-use commercial building earned LEED Platinum and holds the distinction of being the state’s first adaptive reuse project to earn any LEED rating. The facility, located in the East Market District, houses a gallery, event space, offices, conference space, and a restaurant. Sustainable elements that helped the building reach its top LEED rating include xeriscaping, a green roof, rainwater collection and reuse, 12 geothermal wells, 81 solar panels, a 1,100-gallon ice storage system (off-grid energy efficiency is 68%) and the reuse and recycling of construction materials. Local firm Peters Construction served as GC.
| Jan 25, 2011
AIA reports: Hotels, retail to lead U.S. construction recovery
U.S. nonresidential construction activity will decline this year but recover in 2012, led by hotel and retail sectors, according to a twice-yearly forecast by the American Institute of Architects. Overall nonresidential construction spending is expected to fall by 2% this year before rising by 5% in 2012, adjusted for inflation. The projected decline marks a deteriorating outlook compared to the prior survey in July 2010, when a 2011 recovery was expected.
















