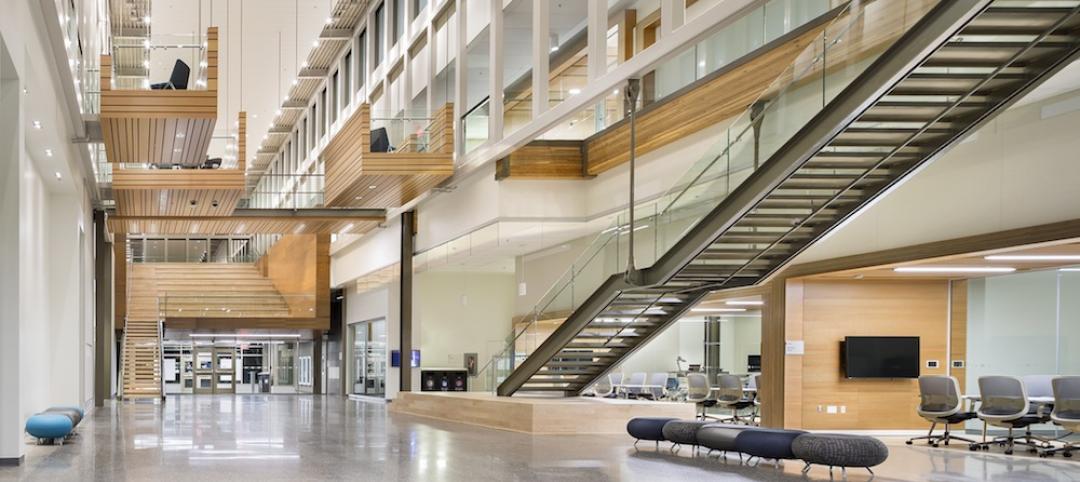On Sept. 15, Auburn University’s School of Hospitality Management held a ribbon-cutting ceremony for the opening of the Tony & Libba Rane Culinary Science Center, a six-floor, 142,000-sf mixed-use building that includes a boutique hotel, culinary and commercial baking labs, a teaching restaurant, a spa, functioning rooftop garden, food hall, café, courtyard and concierge-style hotel suites.
Cooper Carry designed this project, which was built by Bailey-Harris Construction. The construction included mass timber components that were donated by Jimmy Rane, president and CEO of Great Southern Wood in Abbeville, Ala. (The building is named in honor of Rane’s parents.) The Center is part of Auburn’s College of Human Sciences, which offers students opportunities to train with leading chefs and hospitality experts. Ithaka Hospitality serves as the commercial operator in partnership with the College of Human Sciences.
“As a land-grant institution, our mission is to put practical knowledge into the hands of those who can use it, create economic opportunities, and improve the quality of our lives. I believe the Rane Culinary Science Center will do just that,” said Christopher B. Roberts, Auburn University’s president.
Click here for a virtual tour of the building.

The Center blends academic and revenue-generating elements. The building’s first floor focuses on culinary sciences. A fine-dining restaurant called 1856, and the food hall Hey Day Market, with nine vendor stalls, are on this floor, which also features a two-story wine room with an international stock.
One of the vendor stalls serves as an incubator where students can develop business concepts and even launch start-up operations.
The building’s second and third floors focus on beverage experiences, and include a wine appreciation learning center with 50 tasting tables, distilled beverages classroom, a brewing lab, expo kitchen, and collaborative spaces. The third floor has several adaptive learning classrooms and a culinary lab with AV equipment for honing students’ skills at photographing F&B creations to leverage social media.

On the top three floors, The Laurel Hotel & Spa offers 16 rooms, 10 suites, six residences, a spa, fitness studio, rooftop pool, and yoga pavilion. The hotel provides students with learning how to operate a hospitality facility. The 41,000-sf rooftop gardens were designed and are maintained by Auburn University’s College of Agriculture’s horticulture department.
In forming the design team, Cooper Carry drew upon the expertise of the firm’s Higher Education Studio, Hospitality Studio, The Johnson Studio, Retail Studio and Science + Technology Studio. Several Cooper Carry designers who are also Auburn University graduates worked on the project.
Related Stories
Office Buildings | Jun 10, 2016
Form4 designs curved roofs for project at Stanford Research Park
Fabricated of painted recycled aluminum, the wavy roofs at the Innovation Curve campus will symbolize the R&D process and make four buildings more sustainable.
University Buildings | Jun 9, 2016
Designing for interdisciplinary communication in university buildings
Bringing people together remains the main objective when designing academic projects. SRG Design Principal Kent Duffy encourages interaction and discovery with a variety of approaches.
Building Team Awards | May 31, 2016
Gonzaga's new student center is a bustling social hub
Retail mall features, comfortable furniture, and floor-to-ceiling glass add vibrancy to the new John J. Hemmingson Center.
University Buildings | May 26, 2016
U. of Chicago approves Diller Scofidio + Renfro design for new campus building
With a two-story base and 165-foot tower, the Rubenstein Forum will have room for informal meetings, lectures, and other university events.
University Buildings | Apr 27, 2016
SmithGroupJJR’s Electrical and Computer Engineering Building named 2016 Lab of the Year
Sustainable features like chilled beams and solar screens help the University of Illinois research facility use 50% less energy than minimum building energy efficiency standards.
University Buildings | Apr 25, 2016
New University of Calgary research center features reconfigurable 'spine'
The heart of the Taylor Institute can be anything from a teaching lab to a 400-seat theater.
University Buildings | Apr 13, 2016
Technology defines growth at Ringling College of Arts & Design
Named America's “most wired campus" in 2014, Ringling is adding a library, visual arts center, soundstage, and art museum.
University Buildings | Apr 13, 2016
5 ways universities use new buildings to stay competitive
From incubators to innovation centers, schools desire ‘iconic gateways’ that appeal to students, faculty, entrepreneurs, and the community.
University Buildings | Apr 4, 2016
3 key trends in student housing for Boston’s higher education community
The city wants to add 18,500 student residence beds by the year 2030. CannonDesign's Lynne Deninger identifies three strategies that will help schools maximize value over the next decade or so.
University Buildings | Mar 15, 2016
Behnisch Architekten designs Harvard’s proposed Science and Engineering Complex
The 497,000-sf building will be the home of the John A. Paulson School of Engineering and Applied Sciences.

















