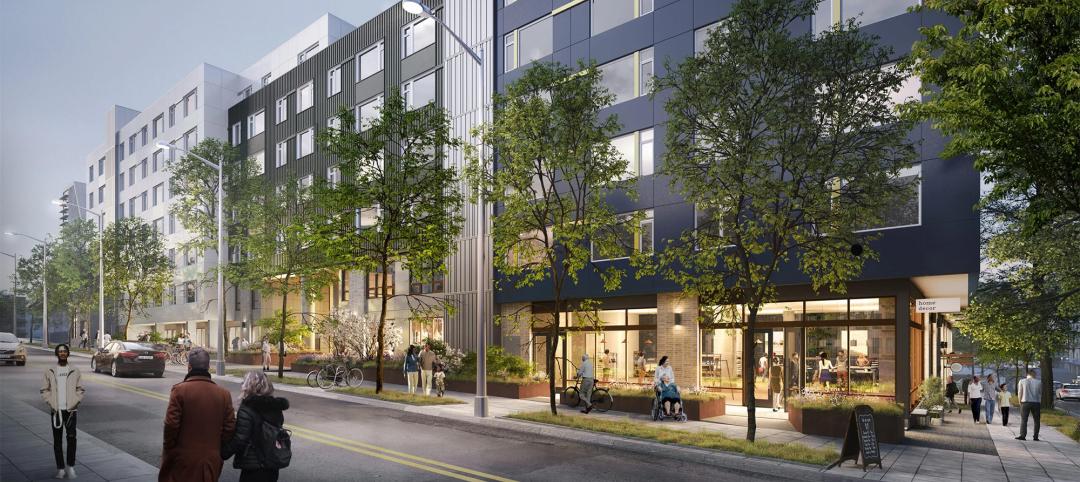In Austin, Texas, the seven-building East Riverside Gateway mixed-use development will provide a mixed-use community next to the city’s planned Blue Line light rail, which will connect the Austin Bergstrom International Airport with downtown Austin.
Planned and designed by Steinberg Hart, the development will include over 2 million sf of office, retail, and residential space, as well as amenities, such as a large park, that are intended to draw tech workers and young families. Currently home to a storage facility and a former mobile home park, the 22.5-acre triangular site is located at the terminus of the Riverside corridor.
The three office buildings will be placed around a central plaza. The four multifamily buildings will provide 1,100 residential units at a range of prices, from high-end condos to larger residences, in addition to more compact, attainable units and affordable housing. All seven buildings will be connected through a ground-floor retail corridor. The project also will have 4,000 parking spaces.
The master plan for the mixed-use development emphasizes the pedestrian experience, creating a walkable neighborhood and retaining the site’s numerous trees. The 3.5-acre urban park, which straddles the new development and its existing neighborhood, includes an area dedicated to the restoration of the area’s native Blackland Prairie habitat. Aiming to draw in pedestrians, the park’s programming will seek to inspire outdoor activities with a trailhead, bike path, playground, dog runs, and an outdoor pavilion area that can house events and performances.
The buildings will feature solar shading to minimize heat gain, double-height porches, and balconies. And landscaping at the podium level and throughout the neighborhood should provide a cooling reprieve from the Texas heat.
East Riverside Gateway is currently in the entitlement phase.
On the Building Team:
Owner (land): Artesia Real Estate
Developer: PlaceMKR
Design architect: Steinberg Hart
Landscape architect: dwg.
Preconstruction services (residential and office buildings): Bartlett Cocke, Austin Commercial, DCI Engineers, CEC, and V3 Consulting Engineers






Related Stories
Affordable Housing | Nov 16, 2023
Habitat receives approval for $400 million affordable housing redevelopment
Chicago-based Habitat, a leading U.S. multifamily developer and property manager, announced that its $400 million redevelopment of Marine Drive Apartments in Buffalo, N.Y., has received planned unit development (PUD) approval by the Buffalo Common Council.
Laboratories | Nov 8, 2023
Boston’s FORUM building to support cutting-edge life sciences research and development
Global real estate companies Lendlease and Ivanhoé Cambridge recently announced the topping-out of FORUM, a nine-story, 350,000-sf life science building in Boston. Located in Boston Landing, a 15-acre mixed-use community, the $545 million project will achieve operational net zero carbon upon completion in 2024.
Retail Centers | Nov 7, 2023
Omnichannel experiences, mixed-use development among top retail design trends for 2023-2024
Retailer survival continues to hinge on retail design trends like blending online and in-person shopping and mixing retail with other building types, such as offices and residential.
Condominiums | Nov 6, 2023
Douglas Elliman launches its first Metro D.C. condominium project
Douglas Elliman, one of the largest independent residential real estate brokerages in the United States, announced last week that the firm will be handling the sales and marketing for Ten501 at City Centre West.
Mass Timber | Oct 27, 2023
Five winners selected for $2 million Mass Timber Competition
Five winners were selected to share a $2 million prize in the 2023 Mass Timber Competition: Building to Net-Zero Carbon. The competition was co-sponsored by the Softwood Lumber Board and USDA Forest Service (USDA) with the intent “to demonstrate mass timber’s applications in architectural design and highlight its significant role in reducing the carbon footprint of the built environment.”
Affordable Housing | Oct 20, 2023
Cracking the code of affordable housing
Perkins Eastman's affordable housing projects show how designers can help to advance the conversation of affordable housing.
Luxury Residential | Oct 18, 2023
One Chicago wins 2023 International Architecture Award
One Chicago, a two-tower luxury residential and mixed-use complex completed last year, has won the 2023 International Architecture Award. The project was led by JDL Development and designed in partnership between architecture firms Goettsch Partners and Hartshorne Plunkard Architecture.
Mixed-Use | Oct 17, 2023
Long-gestating entertainment district may get started in Orlando later this year
The DeVos family, who own the Orlando Magic pro basketball team, has chosen two development partners.
Office Buildings | Oct 16, 2023
The impact of office-to-residential conversion on downtown areas
Gensler's Duanne Render looks at the incentives that could bring more office-to-residential conversions to life.
Mixed-Use | Oct 9, 2023
A coastal California city reawakens its downtown
The Prado West mixed-use redevelopment gives Dana Point a new look.

















