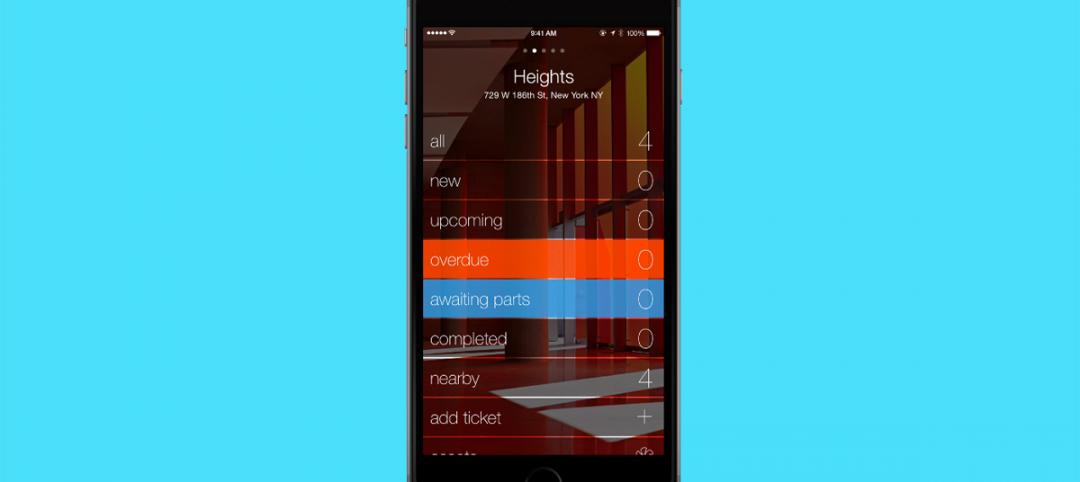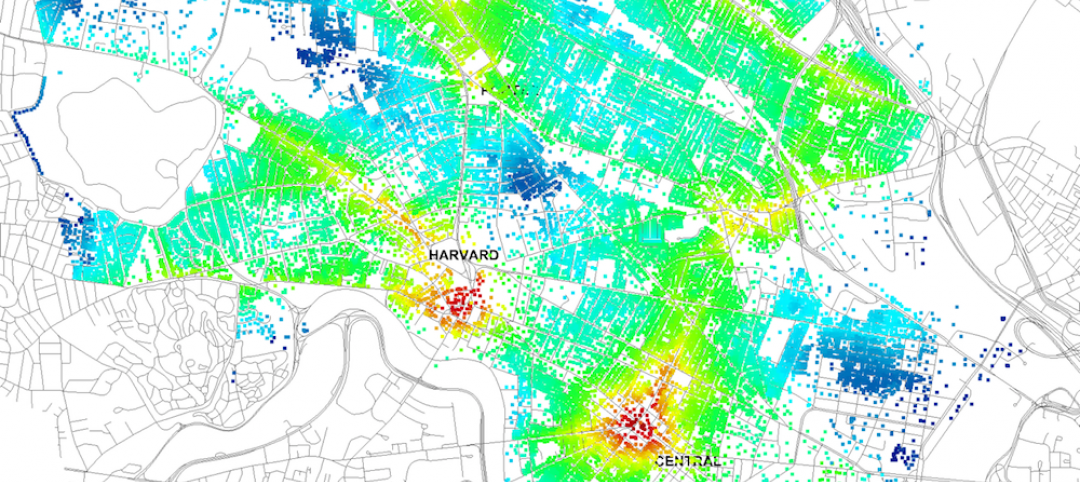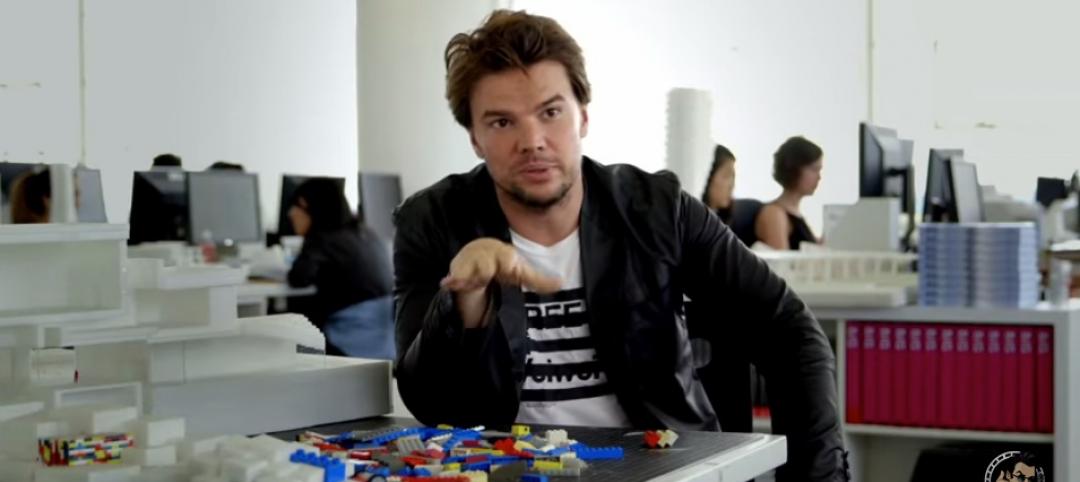Autodesk has announced the launch of Autodesk LIVE, a service where Revit users can turn designs into interactive 3D models.
The company compares LIVE to a first-person video game, where users can adjust navigation points, render styles, and even the time of day, with fluid and quick controls.
AEC professionals can use LIVE to prepare models for real-time exploration, integrate environmental terrains, and convert rich photorealistic content (RPC) to make renderings more realistic. It also realistically depicts how BIM objects behave.
Designs can be uploaded to the cloud and shared on Windows and iOS devices.
LIVE is available to subscribers of Revit for an additional $30 a month. Other recent innovations from Autodesk include Stingray, a 3D game engine that LIVE makes use of, and 3ds Max.
(Click images to enlarge.)
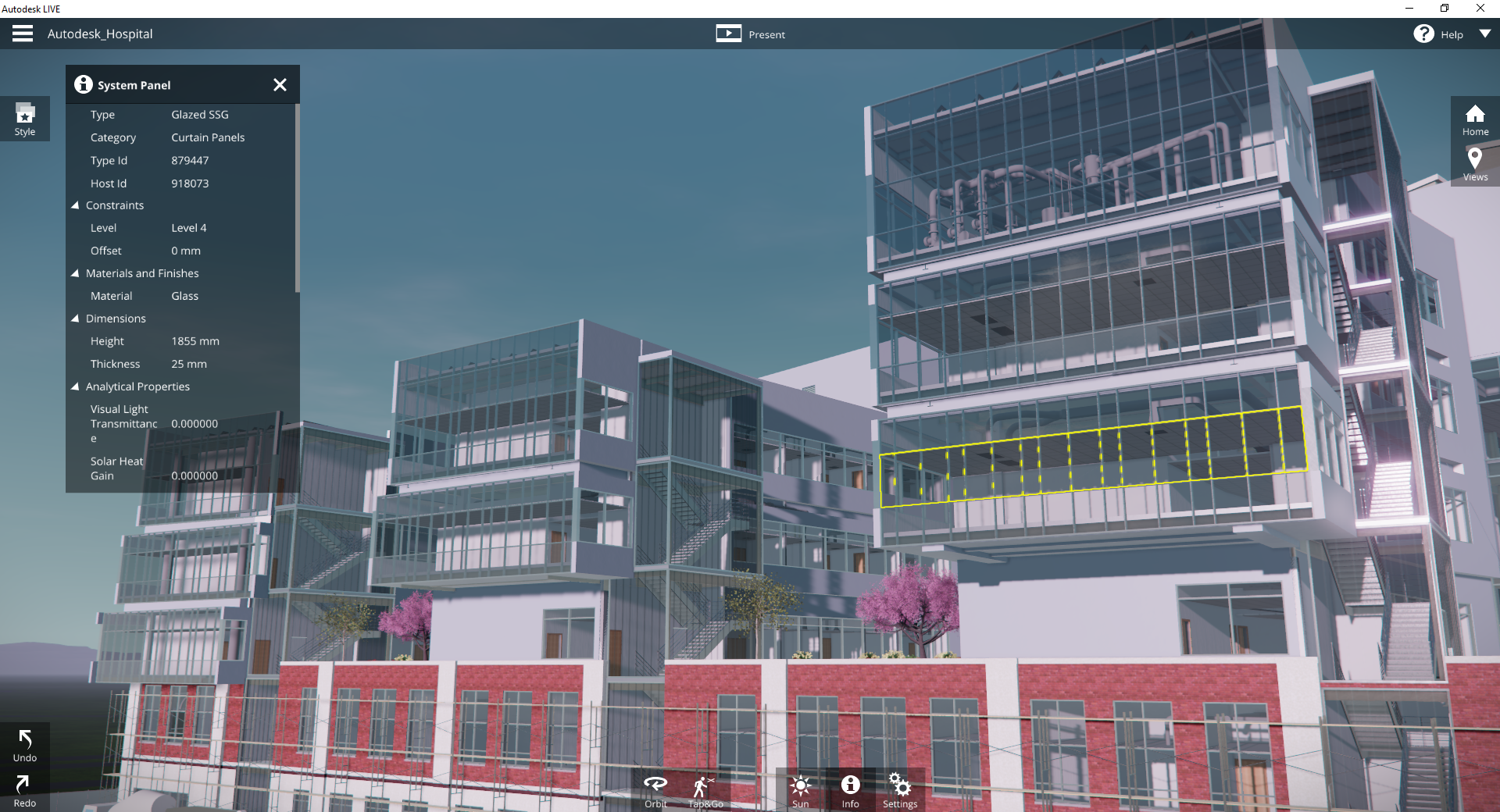 Autodesk LIVE keeps BIM data from Autodesk Revit models. All of the images in this collection show BIM data.
Autodesk LIVE keeps BIM data from Autodesk Revit models. All of the images in this collection show BIM data.
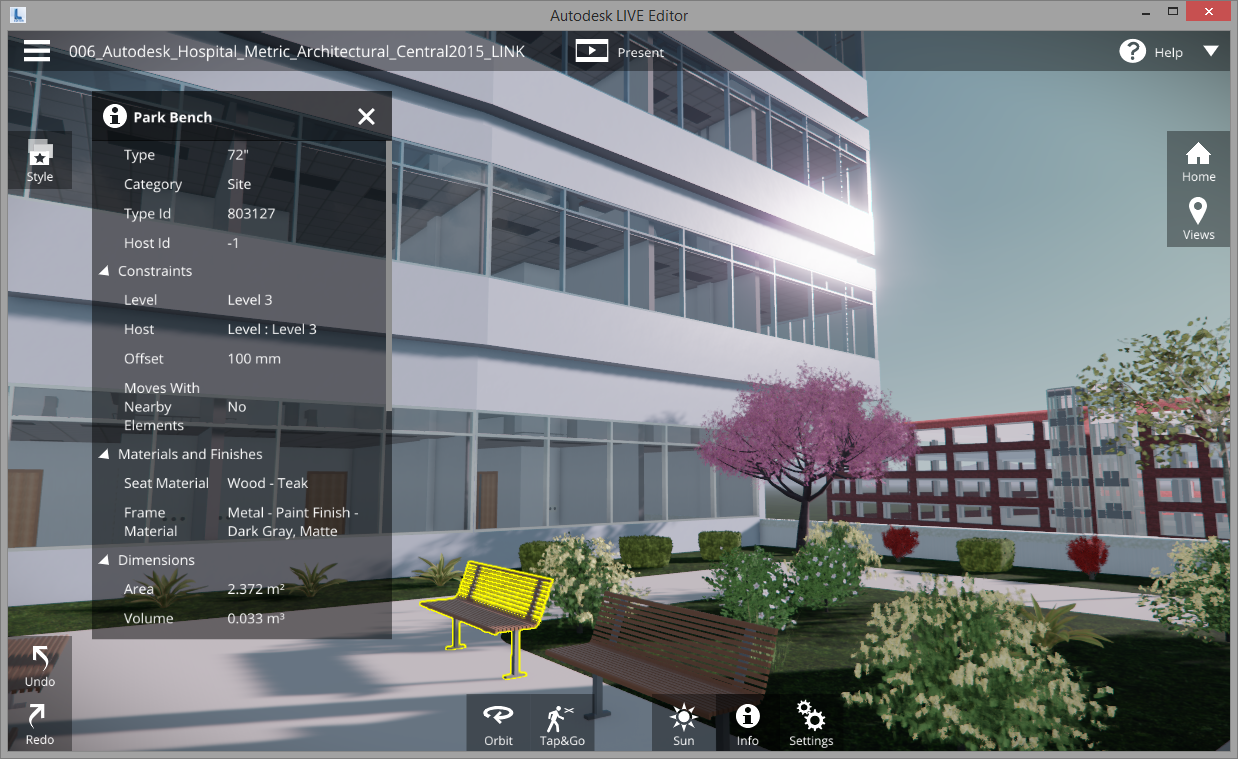 The Autodesk LIVE editor showing a hospital model composed of different Revit linked files.
The Autodesk LIVE editor showing a hospital model composed of different Revit linked files.
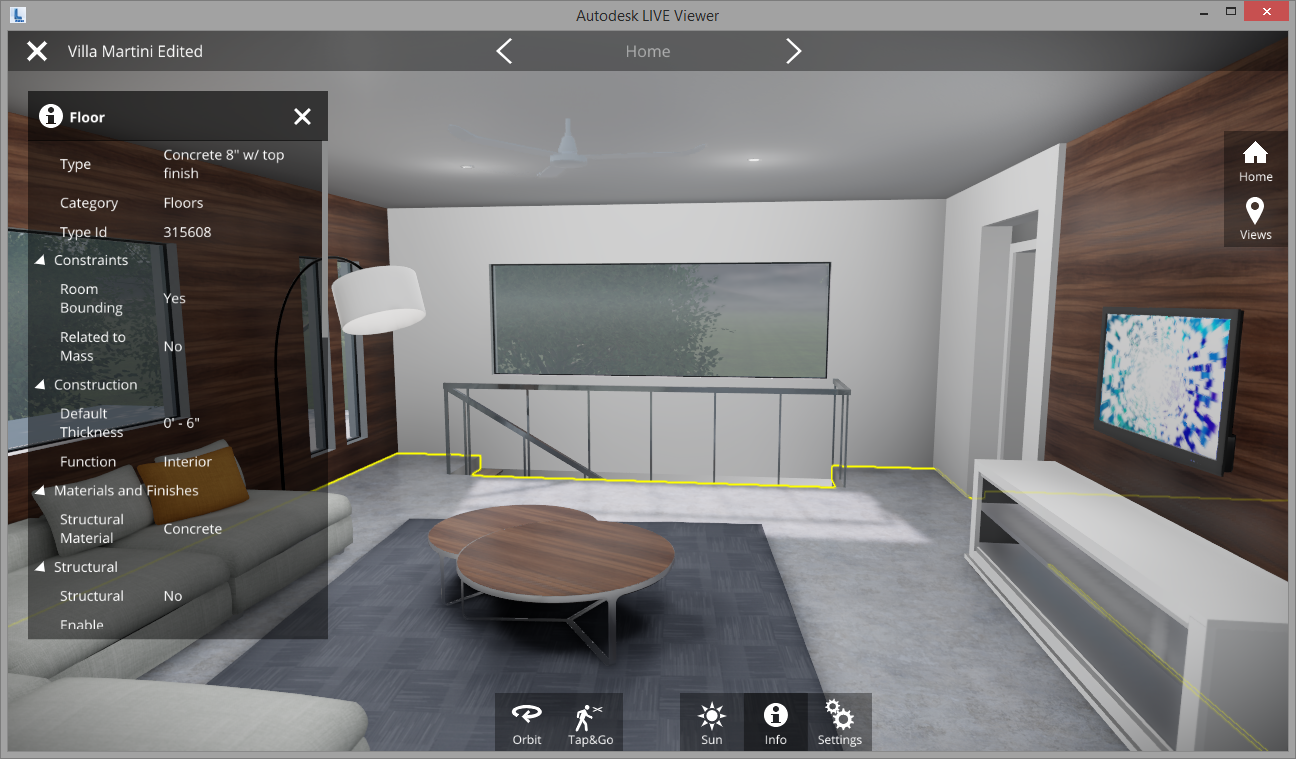 The Autodesk LIVE viewer shows a model that has been edited in Stingray and then loaded back into LIVE.
The Autodesk LIVE viewer shows a model that has been edited in Stingray and then loaded back into LIVE.
Related Stories
University Buildings | Jul 21, 2015
Maker spaces: Designing places to test, break, and rebuild
Gensler's Kenneth Fisher and Keller Roughton highlight recent maker space projects at MIT and the University of Nebraska that provide just the right mix of equipment, tools, spaces, and disciplines to spark innovation.
BIM and Information Technology | Jul 20, 2015
New stylus brings digital sketching to the next level
Without buttons, users can change the weight of the stylus’ stroke.
BIM and Information Technology | Jul 16, 2015
BIM for O+M: New app streamlines project documentation handover process
The Building Ops app enables owners to begin operations on the first day with a turnkey maintenance and asset management solution, according to its maker, Autodesk.
BIM and Information Technology | Jul 15, 2015
Google launches open-source beacon platform: Eddystone
Though beacons usually broadcast information publicly, Eddystone has the option to communicate privately as well, which greatly expands the applications for the technology.
BIM and Information Technology | Jul 14, 2015
New city-modeling software quantifies the movement of urban dwellers
UNA for Rhino 3D helps determine the impact that urban design can have on where pedestrians go.
BIM and Information Technology | Jul 14, 2015
Nation’s first 'drone park' breaks ground in North Dakota
This is one of six testing sites around the country that are developing flight standards and evaluating the utility of drones for different tasks.
BIM and Information Technology | Jul 6, 2015
BIM/VDC training is more than learning the features
Training can be a taxing experience for both the class and the instructor. CASE's Nathan Miller offers four ways to make training more relevant to practitioners.
BIM and Information Technology | Jul 6, 2015
Researchers increase GPS precision to centimeter-accurate
A new startup is working with Samsung to develop a snap-on accessory for centimeter-accurate global positioning.
BIM and Information Technology | Jul 6, 2015
New documentary shows Legos as touchstones of creativity
The film's narrator, actor Jason Bateman, says it’s a story “about a simple toy and how its unique properties ushered in a new era of creativity for a whole generation.”
BIM and Information Technology | Jul 1, 2015
World’s first fully 3D-printed office to be produced in Dubai
A 20-foot-tall printer will be needed for the project, spewing out construction material consisting of special reinforced concrete, fiber reinforced plastic, and glass fiber reinforced gypsum.





