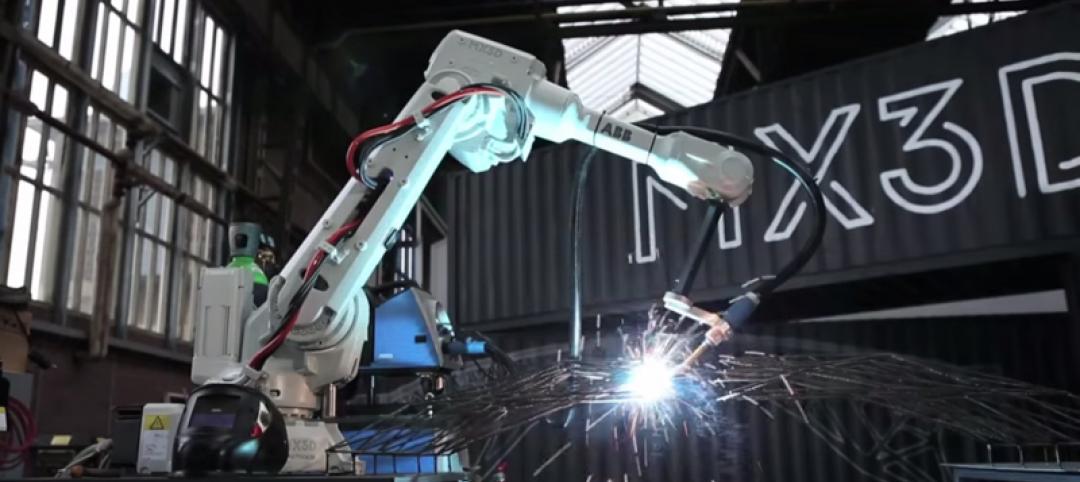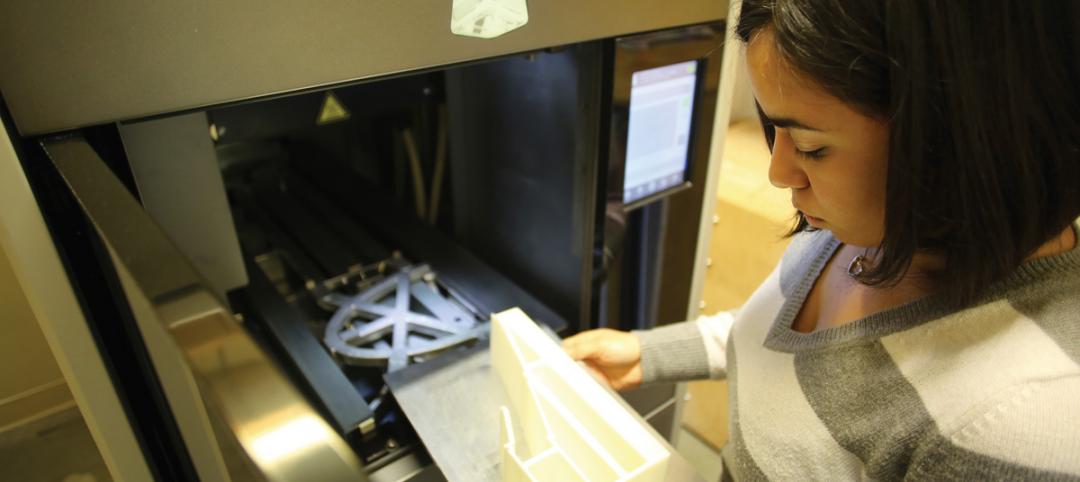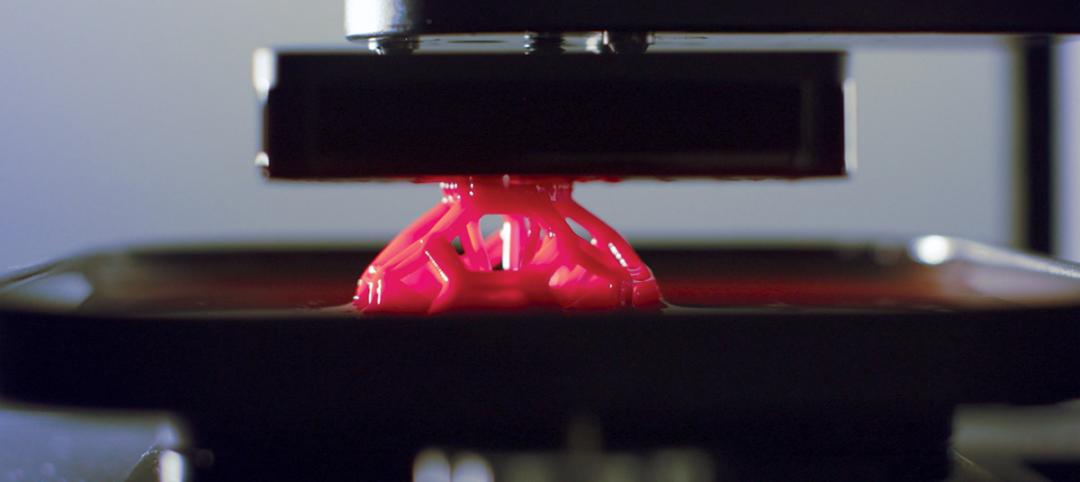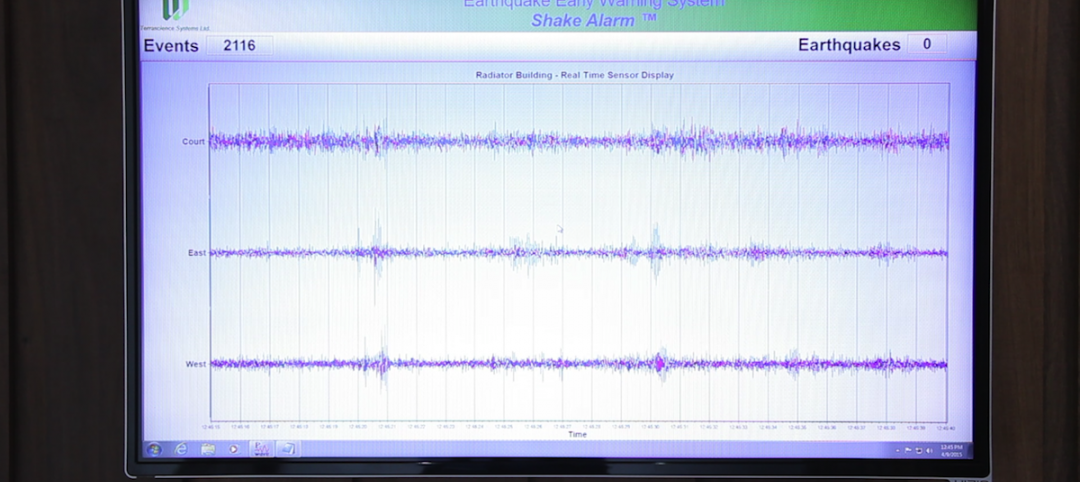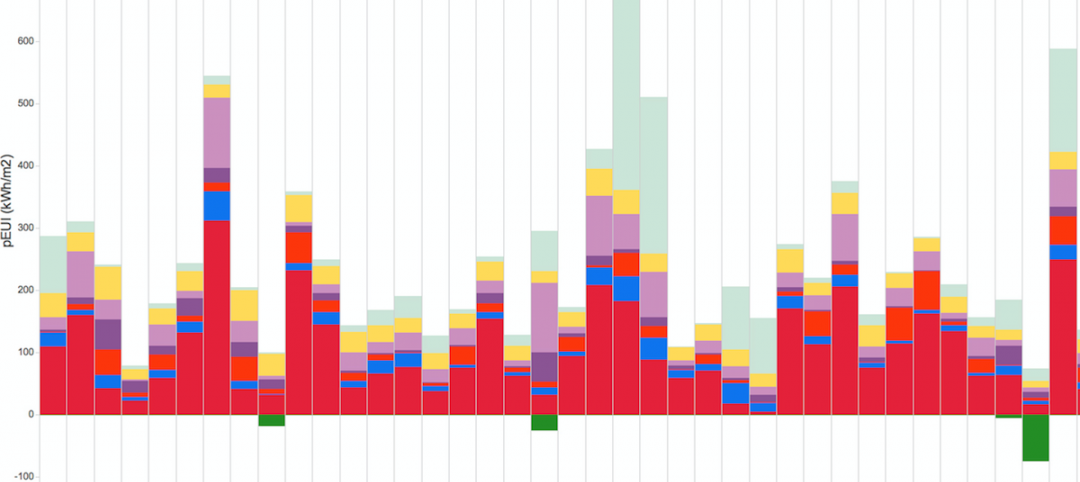Autodesk has announced the launch of Autodesk LIVE, a service where Revit users can turn designs into interactive 3D models.
The company compares LIVE to a first-person video game, where users can adjust navigation points, render styles, and even the time of day, with fluid and quick controls.
AEC professionals can use LIVE to prepare models for real-time exploration, integrate environmental terrains, and convert rich photorealistic content (RPC) to make renderings more realistic. It also realistically depicts how BIM objects behave.
Designs can be uploaded to the cloud and shared on Windows and iOS devices.
LIVE is available to subscribers of Revit for an additional $30 a month. Other recent innovations from Autodesk include Stingray, a 3D game engine that LIVE makes use of, and 3ds Max.
(Click images to enlarge.)
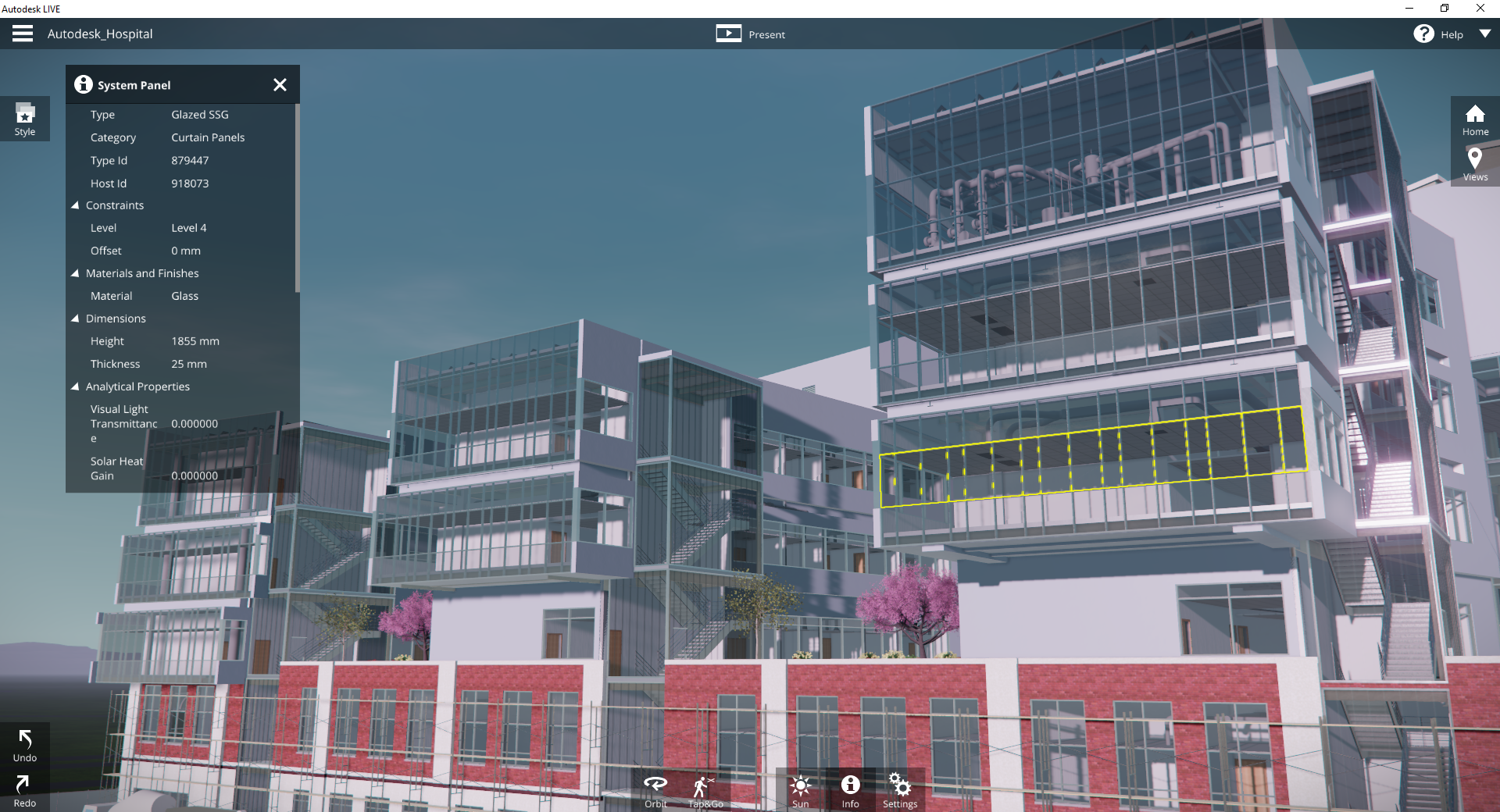 Autodesk LIVE keeps BIM data from Autodesk Revit models. All of the images in this collection show BIM data.
Autodesk LIVE keeps BIM data from Autodesk Revit models. All of the images in this collection show BIM data.
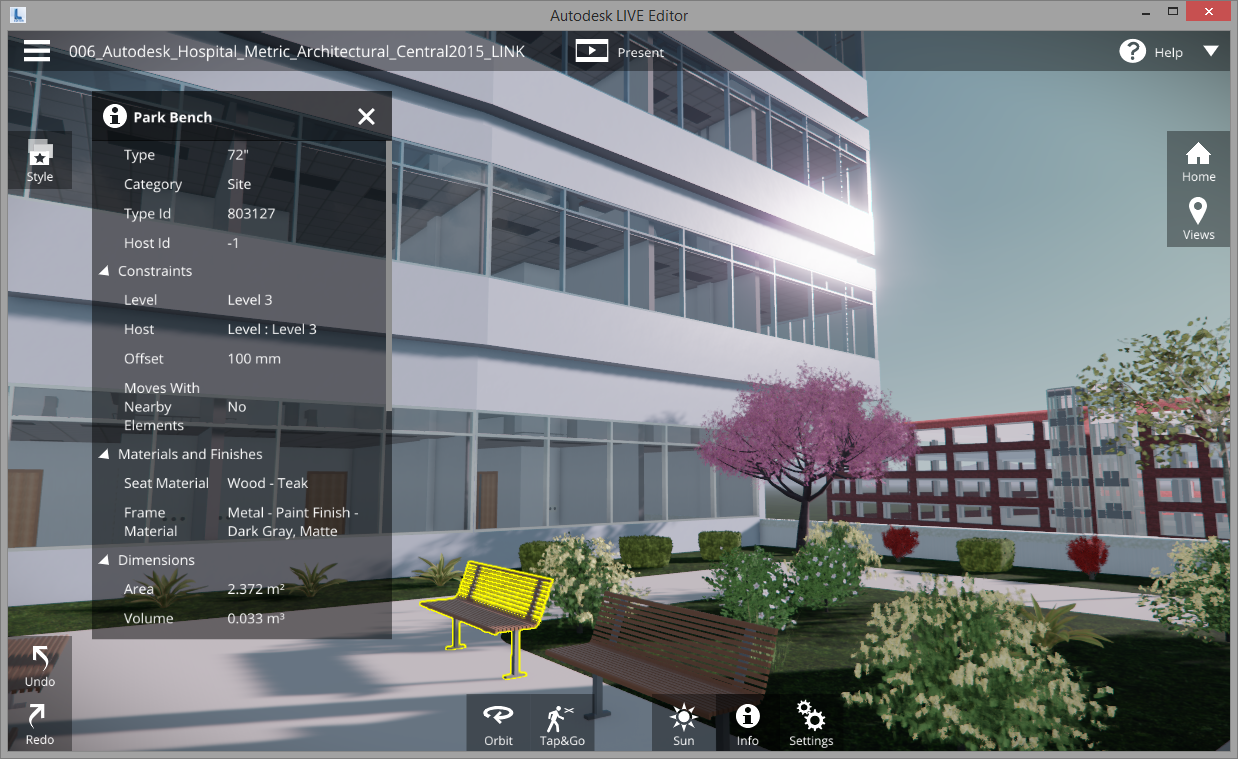 The Autodesk LIVE editor showing a hospital model composed of different Revit linked files.
The Autodesk LIVE editor showing a hospital model composed of different Revit linked files.
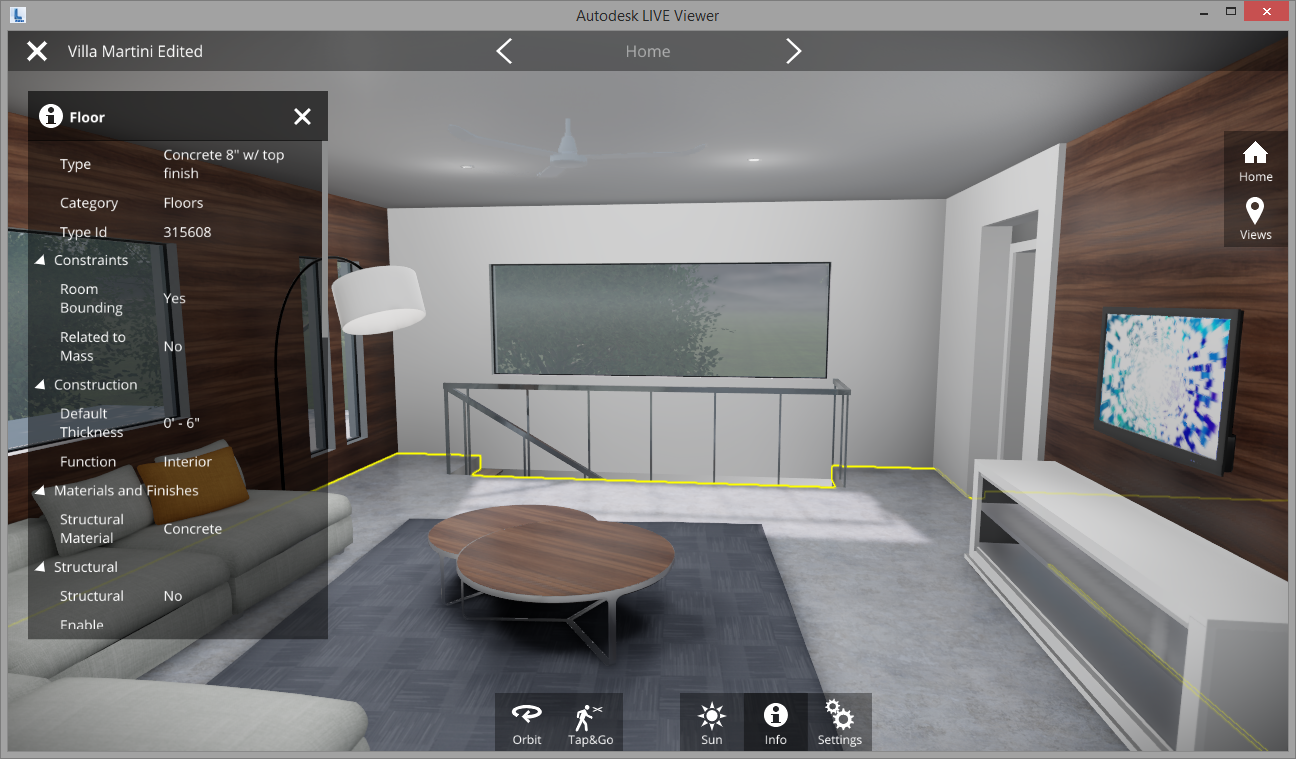 The Autodesk LIVE viewer shows a model that has been edited in Stingray and then loaded back into LIVE.
The Autodesk LIVE viewer shows a model that has been edited in Stingray and then loaded back into LIVE.
Related Stories
Sponsored | BIM and Information Technology | Jun 23, 2015
Emerging technology reinvents construction principals
Gilbane discovered the anecdotal side of laser scanning pales in comparison to the dramatic ROI story.
BIM and Information Technology | Jun 23, 2015
A steel bridge in Amsterdam will be 3D printed
To complete the bridge, multi-axis industrial robots will be fitted with 3D printing tools and controlled using custom software that enables the robots to print metals, plastics, and combinations of materials.
BIM and Information Technology | Jun 21, 2015
11 tips for mastering 3D printing in the AEC world
Early adopters provide first-hand advice on the trials and tribulations of marrying 3D printing with the science of building technology.
BIM and Information Technology | Jun 16, 2015
What’s next for 3D printing in design and construction?
The 3D printer industry keeps making strides in technology and affordability. Machines can now print with all sorts of powderized materials, from concrete to chocolate.
BIM and Information Technology | Jun 15, 2015
Arup report predicts future of manufacturing
Human-robot collaboration, self-cleaning and self-healing materials, mass customization, and 3D printing will herald a new "golden age" of production.
BIM and Information Technology | Jun 14, 2015
Deep data: How greater intelligence can lead to better buildings
The buzzword may be “Big Data,” but the reality is that Building Teams need to burrow deep into those huge datasets in the course of designing and building new facilities. Much of the information is free. You just need to dig for it.
Smart Buildings | Jun 11, 2015
Google launches company to improve city living
The search engine giant is yet again diversifying its products. Google has co-created a startup, called Sidewalk Labs, that will focus on “developing innovative technologies to improve cities.”
Seismic Design | Jun 9, 2015
First building-specific earthquake warning system installed in North Portland, Ore.
The ShakeAlarm system recognizes and quantifies the faster but lower-energy seismic P-wave, which is the precursor to the more damaging S-wave.
BIM and Information Technology | Jun 8, 2015
Ready for takeoff: Drones await clearance for job site flights
The fog is finally lifting on who will be allowed to pilot unmanned aerial vehicles.
Green | Jun 8, 2015
Diamond Schmitt Architects creates tool to compare energy use data across building types
The firm's new ecoMetrics tool allows for a comprehensive analysis of data from energy simulation models across a wide range of the company’s building types.




