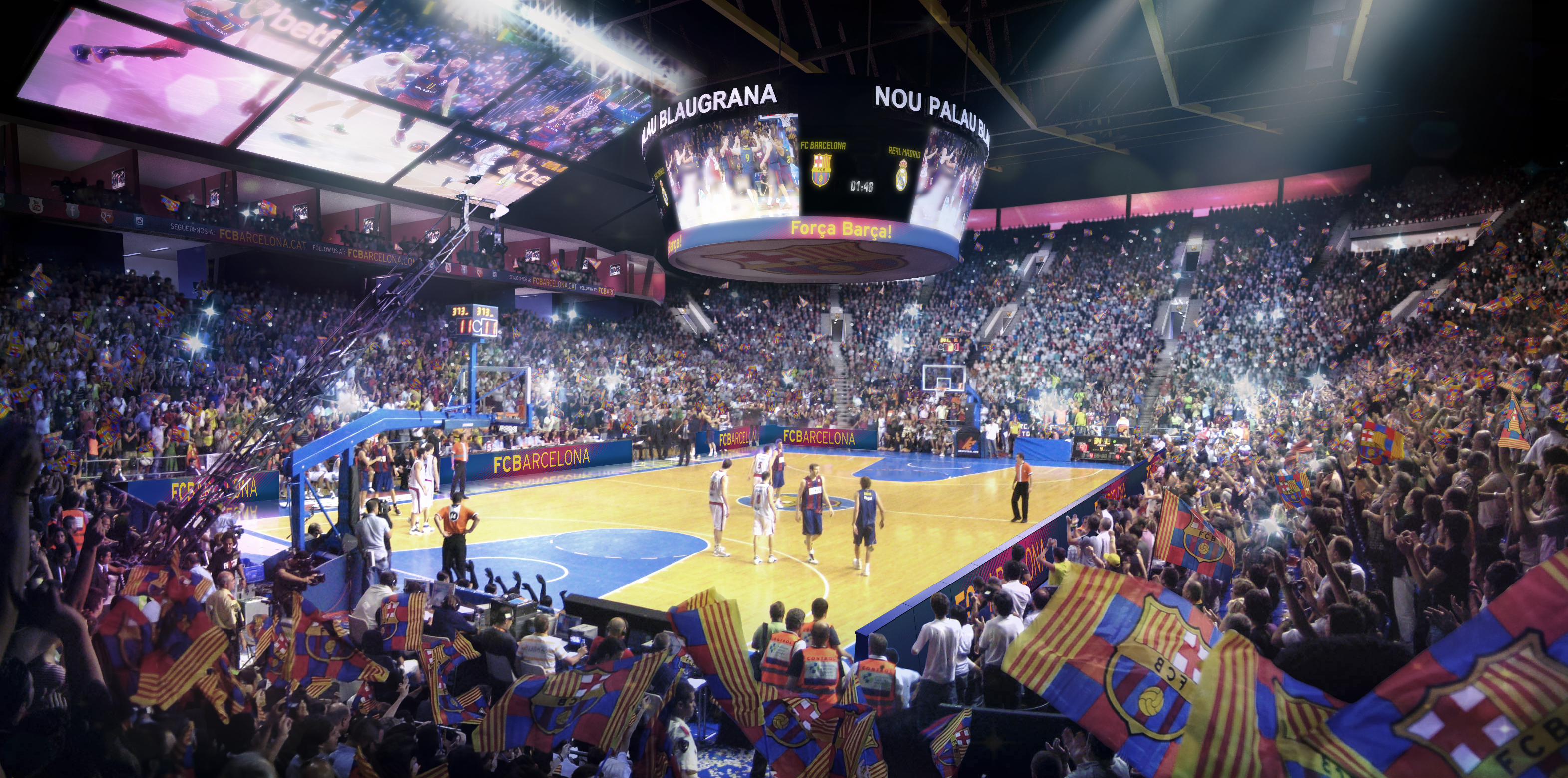When compared to European basketball fans, NBA fans can look like they’re at a piano recital.
Arenas in countries like Greece, Turkey, and Israel are packed with folks who stand, chant, cheer, sing, jump, and create chaos during game action, supporting their teams and flaunting their civic pride.
Fans in Barcelona, Spain, are passionate too, so when HOK and Barcelona’s TAC Arquitectes designed the New Palau Blaugrana arena for FC Barcelona, the firm took into account home court advantage.
The 12,000-seat arena will have a seating bowl that emulates a theater environment, with an asymmetrical design that puts more fans on one side of the court in a tighter, steeper configuration. The design will create a loud and visually-intimidating “wall of people” that will psych-out Barca opponents and give spectators a more engaging gameday experience. Also planned are 24 VIP boxes and four sky bars and lounges.
 Courtesy HOK. Click photo to enlarge.
Courtesy HOK. Click photo to enlarge.
The arena will serve as a hub in a larger development that will have a street festival environment. Fans can watch game footage on a large projection screen on the underside of the arena’s curved roof, and they can enjoy a year-round public outdoor concourse with patios, plazas, green spaces, and concession areas.
Construction will begin during the 2017-18 season and finish during the 2019-20 season. The construction is tied in with renovations to FC Barcelona’s Camp Nou soccer stadium, located just across the street.
Related Stories
Sports and Recreational Facilities | Apr 27, 2022
New Univ. of Texas Moody Center houses men’s and women’s basketball, other events
The recently completed 530,000 sf University of Texas Moody Center is the new home for men’s and women’s basketball at the Austin campus.
Multifamily Housing | Apr 26, 2022
Fitness centers for multifamily housing: Advice from 'Dr. Fitness,' Karl Smith
In this episode for HorizonTV, Cortland's Karl Smith shares best practices for designing, siting, and operating fitness centers in apartment communities.
Sports and Recreational Facilities | Apr 25, 2022
Iowa's Field of Dreams to get boutique hotel, new baseball fields
A decade ago, Go the Distance Baseball formed to preserve the Iowa farm site where the 1989 movie Field of Dreams was filmed.
Projects | Apr 5, 2022
San Francisco Giants open new training facility in Phoenix
The new San Francisco Giants Player Development Center at Papago Park in Phoenix, Ariz., includes a first-of-its-kind space for Major League Baseball training facilities: an indoor half field.
Projects | Mar 22, 2022
AREA15 to open second location in Orlando, Florida
AREA15, an immersive and experiential art, entertainment, dining and retail center, recently announced that it will open its second location in Orlando, Florida, in 2024.
Sports and Recreational Facilities | Feb 3, 2022
Populous designs two new venues for Birmingham
Global design firm Populous collaborated with the Birmingham Jefferson Convention Center to open two new venues in Birmingham, Alabama this past Fall. Both venues are located in Birmingham’s downtown area, and are a part of the Birmingham Jefferson Convention Complex (BJCC).
Sponsored | Steel Buildings | Jan 25, 2022
Structural Game Changer: Winning solution for curved-wall gymnasium design
Sports and Recreational Facilities | Dec 15, 2021
Trends in sports stadium construction, with Turner Construction's Dewey Newton
Turner Construction's Dewey Newton discusses trends in sports stadium renovation and construction with BD+C's John Caulfield. Newton is a Senior Vice President who heads up Turner Construction’s Sports Group.
Giants 400 | Oct 22, 2021
2021 Sports Facilities Giants: Top architecture, engineering, and construction firms in the U.S. sports and recreation facility sector
AECOM, Populous, Kimley-Horn, and HOK top BD+C's rankings of the nation's largest sports and recreation facility sector architecture, engineering, and construction firms, as reported in the 2021 Giants 400 Report.
Sports and Recreational Facilities | Sep 30, 2021
Experiential sportsman’s club set to open in Lakewood, Colo.
Nadel Architecture designed the project.
















