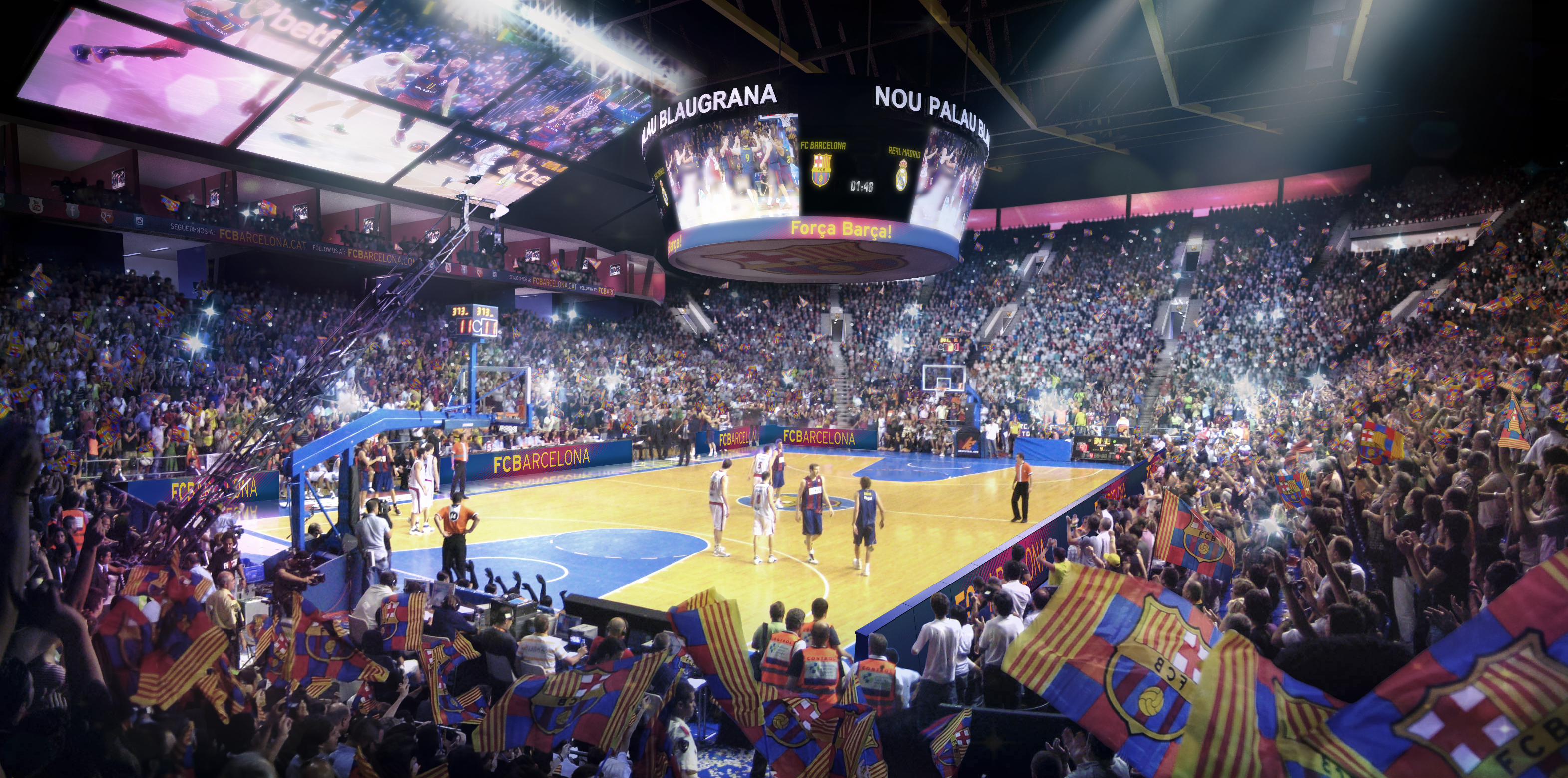When compared to European basketball fans, NBA fans can look like they’re at a piano recital.
Arenas in countries like Greece, Turkey, and Israel are packed with folks who stand, chant, cheer, sing, jump, and create chaos during game action, supporting their teams and flaunting their civic pride.
Fans in Barcelona, Spain, are passionate too, so when HOK and Barcelona’s TAC Arquitectes designed the New Palau Blaugrana arena for FC Barcelona, the firm took into account home court advantage.
The 12,000-seat arena will have a seating bowl that emulates a theater environment, with an asymmetrical design that puts more fans on one side of the court in a tighter, steeper configuration. The design will create a loud and visually-intimidating “wall of people” that will psych-out Barca opponents and give spectators a more engaging gameday experience. Also planned are 24 VIP boxes and four sky bars and lounges.
 Courtesy HOK. Click photo to enlarge.
Courtesy HOK. Click photo to enlarge.
The arena will serve as a hub in a larger development that will have a street festival environment. Fans can watch game footage on a large projection screen on the underside of the arena’s curved roof, and they can enjoy a year-round public outdoor concourse with patios, plazas, green spaces, and concession areas.
Construction will begin during the 2017-18 season and finish during the 2019-20 season. The construction is tied in with renovations to FC Barcelona’s Camp Nou soccer stadium, located just across the street.
Related Stories
Arenas | Sep 20, 2021
LA Clippers unveil $1.8 billion Intuit Dome
AECOM is the lead designer for the project.
Sports and Recreational Facilities | Sep 15, 2021
Aston Martin breaks ground on new F1 headquarters
The project is located in Northamptonshire.
Giants 400 | Aug 30, 2021
2021 Giants 400 Report: Ranking the largest architecture, engineering, and construction firms in the U.S.
The 2021 Giants 400 Report includes more than 130 rankings across 25 building sectors and specialty categories.
Sports and Recreational Facilities | Aug 25, 2021
The rise of entertainment districts and the inside-out stadium
Fiserv Forum, home to the 2021 NBA Champion Milwaukee Bucks, proved that the design of the space outside a stadium is just as important as inside.
Resiliency | Aug 19, 2021
White paper outlines cost-effective flood protection approaches for building owners
A new white paper from Walter P Moore offers an in-depth review of the flood protection process and proven approaches.
Sports and Recreational Facilities | Aug 18, 2021
Populous’ design takes center stage for MLB’s Field of Dreams game
The movie-inspired ballpark is located in Dyersville, Iowa.
Sports and Recreational Facilities | Aug 5, 2021
Roadrunner Athletics Center of Excellence opens at the University of Texas at San Antonio
Populous designed the project in collaboration.
Sports and Recreational Facilities | Aug 5, 2021
Austin FC’s Q2 Stadium completes
Gensler designed the project.
Sports and Recreational Facilities | Jul 16, 2021
A new stadium in San Diego tops off
This will be part of a 135-acre campus innovation district.
Sports and Recreational Facilities | Jul 13, 2021
New York Liberty unveil new locker room renovation project at Barclays Center
A women-led team from Shawmut Design and Construction and Generator Studios conceptualized and completed the project.
















