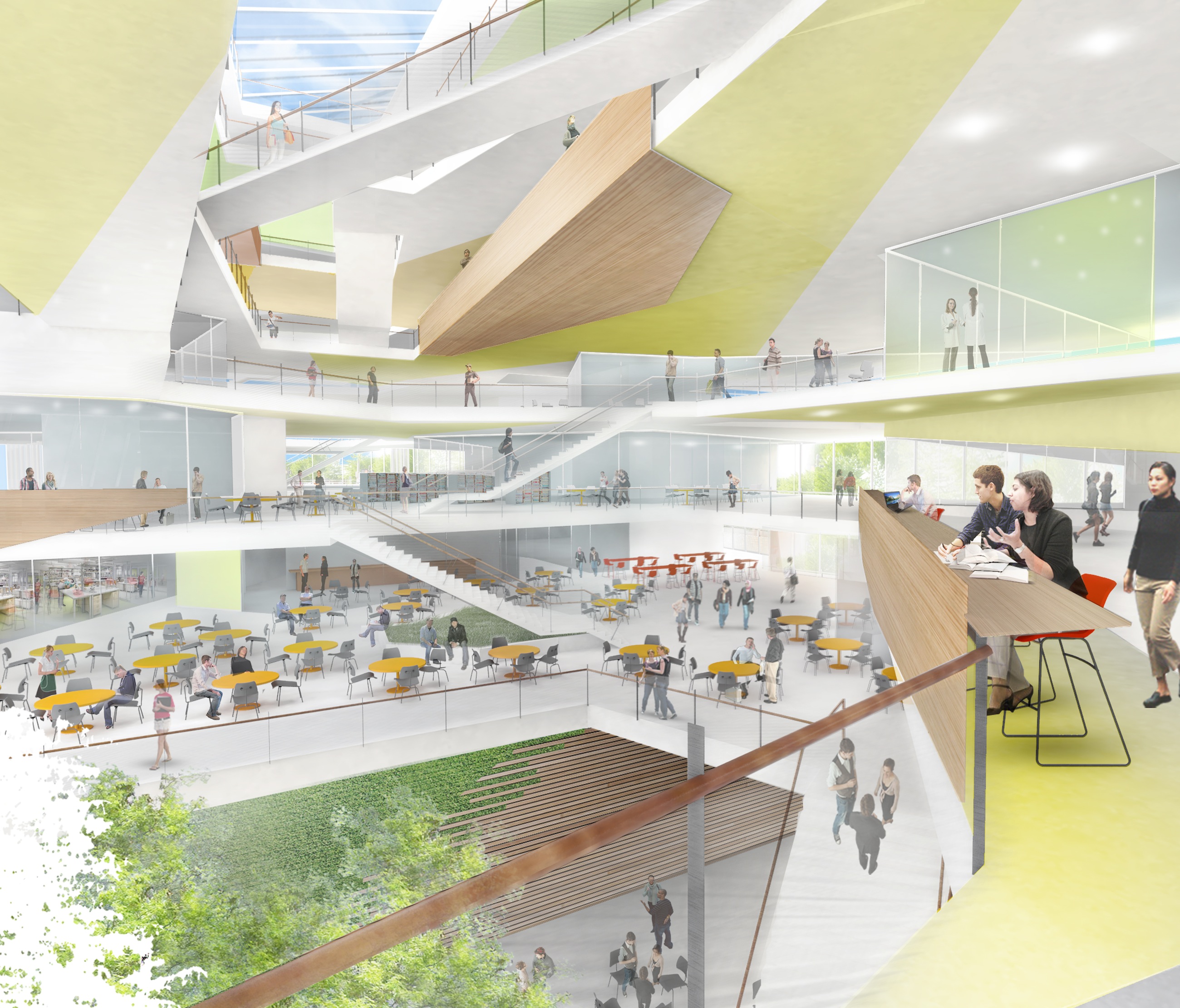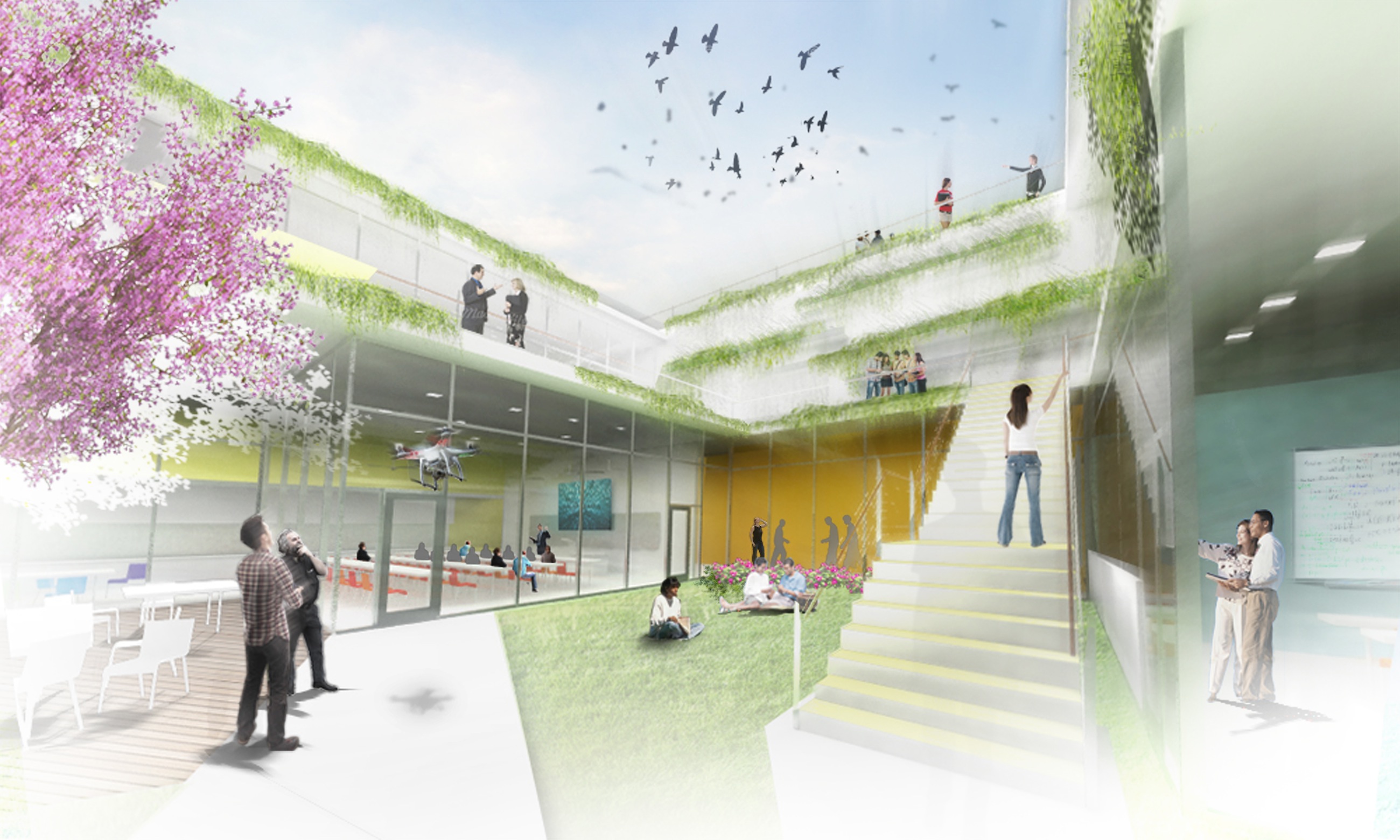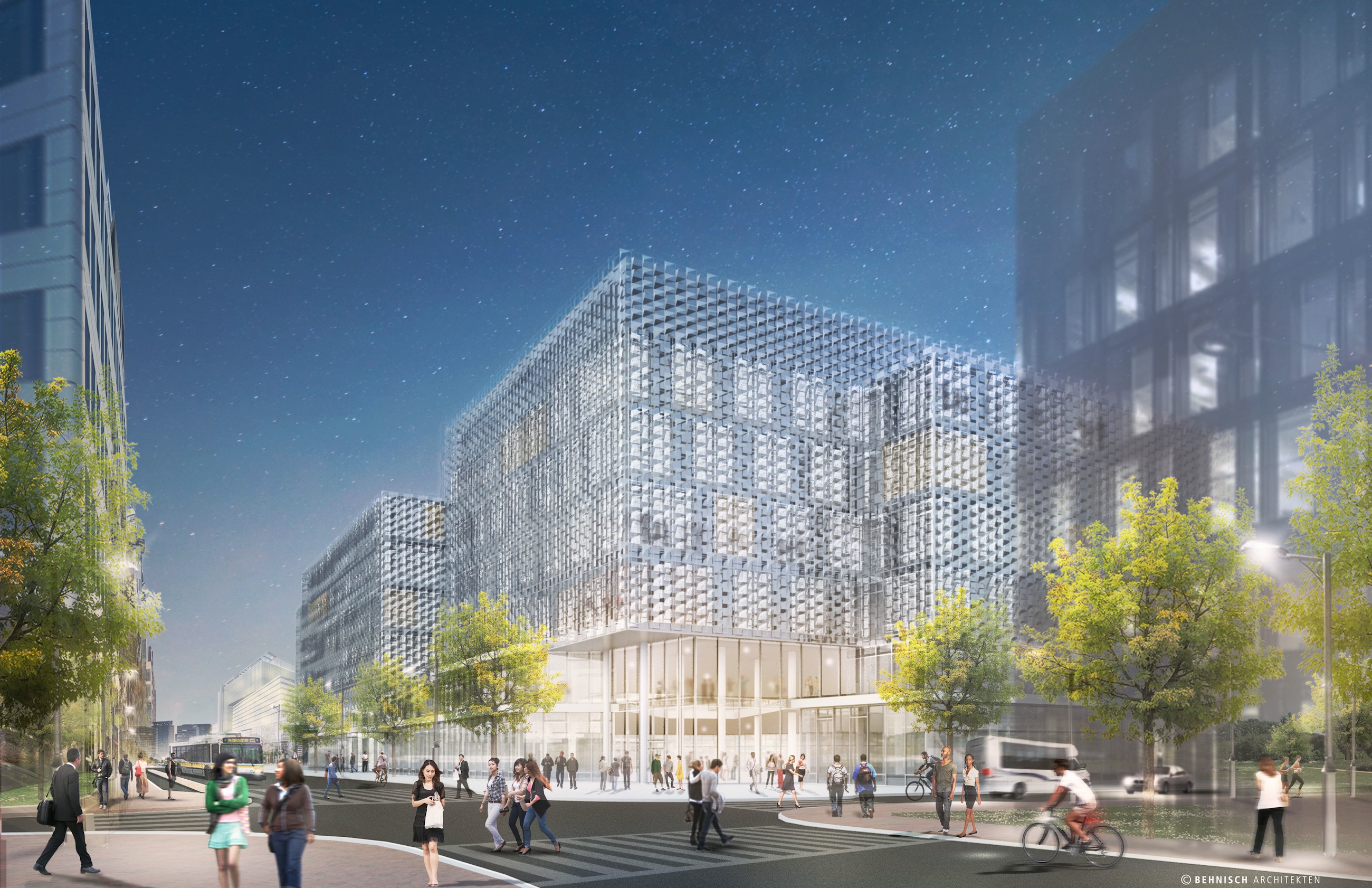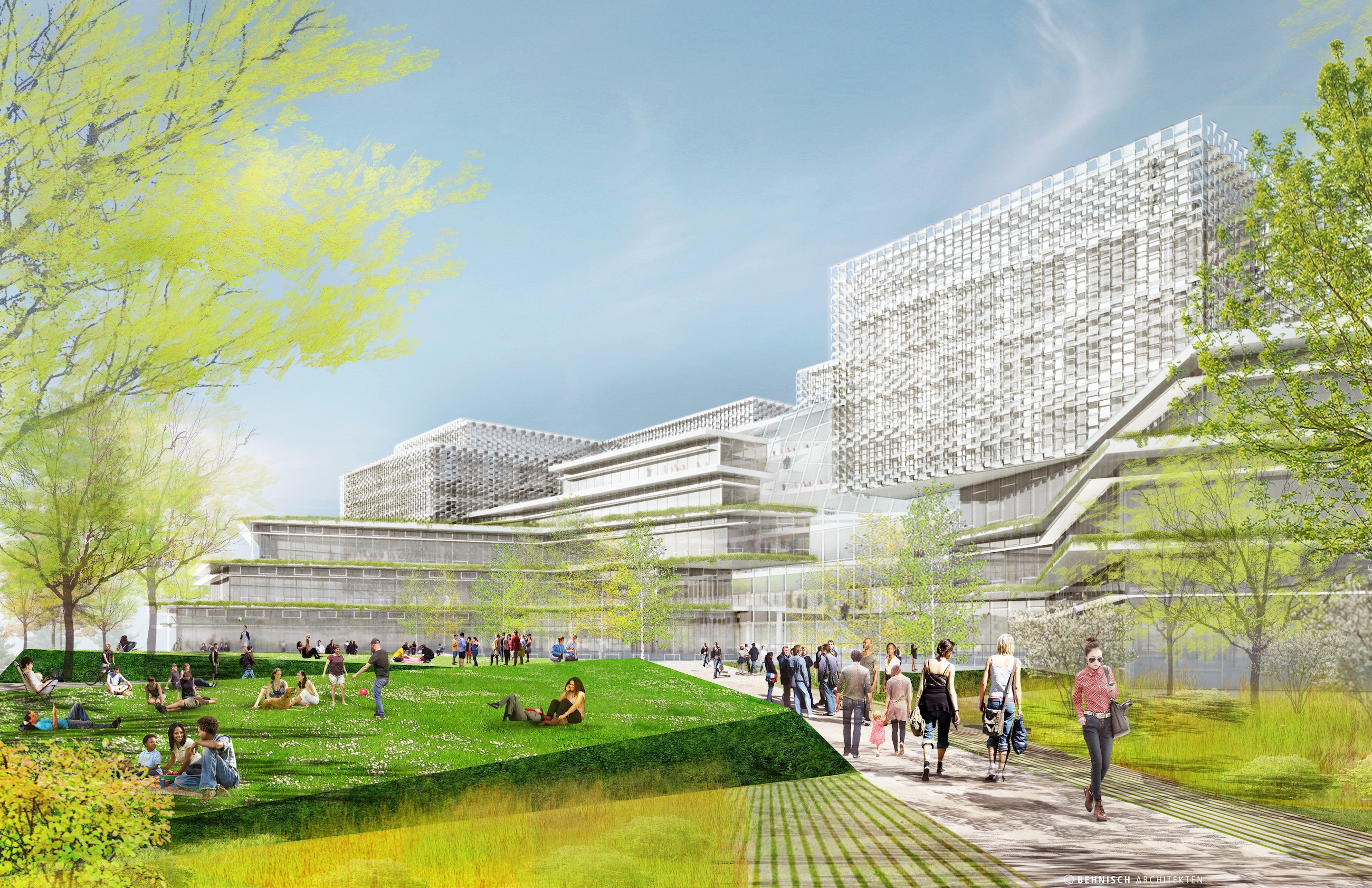Behnisch Architekten designed the Science and Engineering Complex, a new facility for Harvard University's Allston campus in Boston. It will be the home of the John A. Paulson School of Engineering and Applied Sciences (SEAS).
The 497,000-sf building will have a series of research boxes situated above a two-story transparent plinth. Classrooms and teaching labs will be in the plinth’s lowest floors, and isolated research labs will be in its highest floors. Fabrication shops, core research facilities, and a loading dock will be placed in below-grade levels. All levels are connected by a central atrium, which receives daylight from an attached courtyard.
Glass ribbons will wrap around the complex’s lowest levels. The upper boxes will be covered in a screen enclosure that both shields the building from solar heat gain during warmer months and reflects daylight into the interior.
The massing of the building will form a courtyard, which students and staff can use for outdoor recreation and other events.
The school expects 1,600 students and 360 staff members to use the building daily, and it anticipates the building to be open by 2020. Construction will begin this year.
(Click photos to enlarge)
 The central atrium and the major entries have multi-story all-glass façades that are shaded by integrated roof planes at varying heights.
The central atrium and the major entries have multi-story all-glass façades that are shaded by integrated roof planes at varying heights.
 The massing of the building forms a new landscaped courtyard space suitable for outdoor recreation and events towards the site’s center.
The massing of the building forms a new landscaped courtyard space suitable for outdoor recreation and events towards the site’s center.
 As the primary home of the John A. Paulson School of Engineering and Applied Sciences (SEAS), the complex will create public spaces at different scales throughout the building.
As the primary home of the John A. Paulson School of Engineering and Applied Sciences (SEAS), the complex will create public spaces at different scales throughout the building.
 The new facility emphasises outdoor space, street activation, and integration with larger public space networks.
The new facility emphasises outdoor space, street activation, and integration with larger public space networks.
Related Stories
University Buildings | Apr 15, 2021
Tennessee Tech University’s new recreation and fitness center opens
Wold | HFR Design designed the project.
University Buildings | Apr 12, 2021
University of California Santa Barbara breaks ground on new Classroom Building
LMN Architects designed the project.
University Buildings | Apr 1, 2021
KPF unveils design of Hong Kong University of Science and Technology campus
The project will be built over two phases.
University Buildings | Mar 17, 2021
UIC’s Computer Design Center will help meet the demands of a growing student body
LMN Architects in collaboration with Booth Hansen is designing the project.
University Buildings | Mar 5, 2021
Perkins and Will designs new vertical campus for Ryerson University
The 28-story tower is located in Toronto.
University Buildings | Feb 26, 2021
Dartmouth College’s new faculty and graduate student center completes
Leers Weinzapfel Associates designed the project.
Market Data | Feb 24, 2021
2021 won’t be a growth year for construction spending, says latest JLL forecast
Predicts second-half improvement toward normalization next year.
University Buildings | Feb 16, 2021
Former coal-burning power plant becomes Beloit College’s new student union
Studio Gang designed the project.
University Buildings | Feb 9, 2021
Purpose-built facility for University of South Florida’s Judy Genshaft Honors College breaks ground
Morphosis designed the project.
Multifamily Housing | Jan 8, 2021
Student housing development in the time of COVID-19
Despite the coronavirus pandemic, many college and university residences were completed in time for classes, live or virtual. Here are 14 of the best.

















